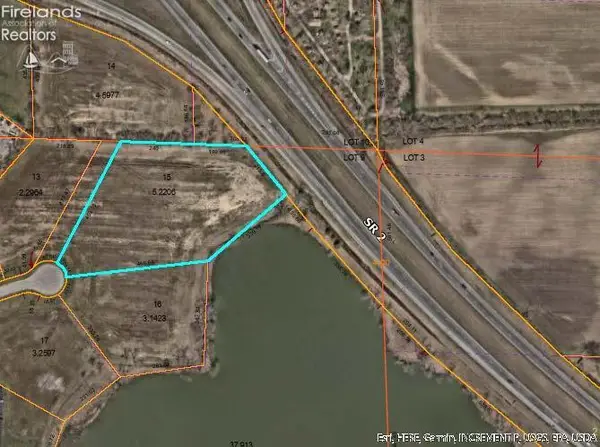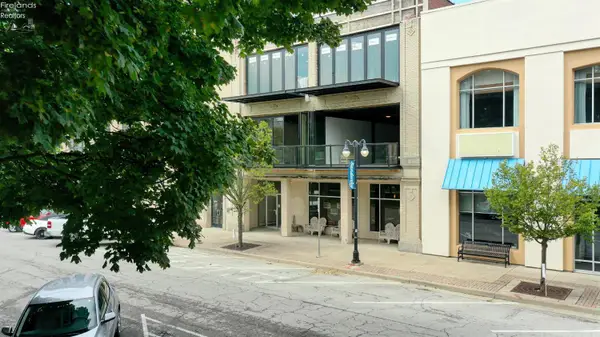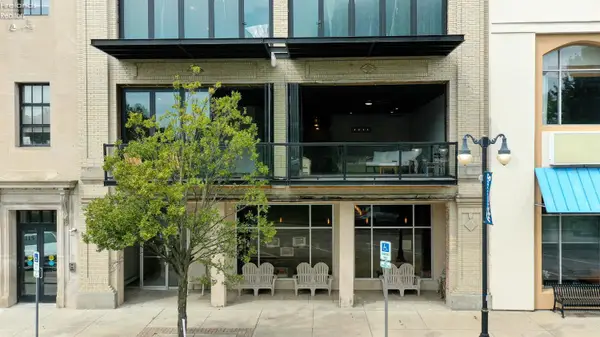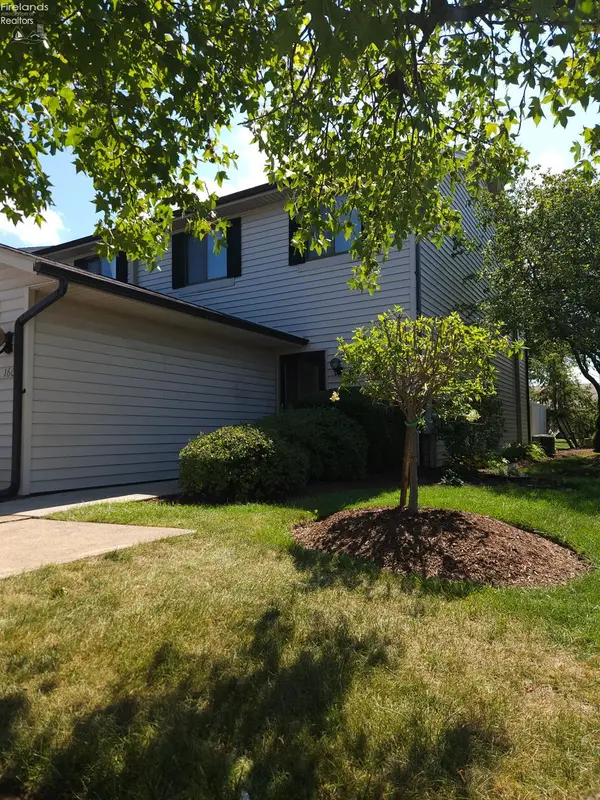3509 Jeannette Drive, Sandusky, OH 44870
Local realty services provided by:ERA Geyer Noakes Realty Group
3509 Jeannette Drive,Sandusky, OH 44870
$399,999
- 4 Beds
- 3 Baths
- 2,562 sq. ft.
- Single family
- Active
Listed by:jim a ashton
Office:re/max quality realty - sandusky
MLS#:20252407
Source:OH_FMLS
Price summary
- Price:$399,999
- Price per sq. ft.:$156.13
About this home
CONTINUE TO SHOW!! PERKINS TOWNSHIP - 3509 Jeannette Drive - IMMEDIATE POSSESSION on this 4 Bedroom, 2.5 full bath vinyl sided home located in a great family friendly neighborhood. Sellers have taken very good care of this property and have put in about $90,000 of upgrades in the last 3 years and has new wood laminate and new vinyl wood flooring almost thru-out. Large eat-in kitchen w/new quartz countertops, one bowl quartz sink, newer stainless steel appliances, movable kitchen island w/quartz countertop, built-in desk area and nice sized pantry. Large carpeted family room w/cathedral ceiling, skylights, a wood burning fireplace and bay window. Off the eat-in kitchen is a slider patio door leading to the outside patio & large back yard composite deck. Big formal living room, formal dining room, The 13x10 1st floor bedroom could be an den/office/computer room and does have a closet, 1st floor laundry w/washer/dryer and a half bathroom. The large master en suite has a tray ceiling, gorgeous medallion fan/light and extra closet. The newer master bathroom is 11x11 and features a tile shower w/dual independent shower heads, seat/bench and a glass door. The newer master bathroom also has an extra large built-in beauty vanity, bench/storage under the window and walk-in closet. The 2nd floor also has a big landing area, 2 very good sized bedrooms and a large guest bathroom with shower/tub. The large basement with poured walls could be finished off for additional square footage. new furnace w/variable speed motor, new central air unit is a 16 seer unit for more efficiency. The 2 car attached garage has an epoxy floor. This is a great home that you will be proud to own and is located close to all the indoor water parks, Cedar Point & very close to Plum Brook County Club w/18 hole golf course & new in-ground pool, membership is required to Plum Brook Country Club.
Contact an agent
Home facts
- Year built:1988
- Listing ID #:20252407
- Added:90 day(s) ago
- Updated:September 24, 2025 at 03:16 PM
Rooms and interior
- Bedrooms:4
- Total bathrooms:3
- Full bathrooms:2
- Half bathrooms:1
- Living area:2,562 sq. ft.
Heating and cooling
- Cooling:Central Air
- Heating:Forced Air, Gas
Structure and exterior
- Roof:Asphalt
- Year built:1988
- Building area:2,562 sq. ft.
- Lot area:0.27 Acres
Utilities
- Water:Public
- Sewer:Public Sewer
Finances and disclosures
- Price:$399,999
- Price per sq. ft.:$156.13
- Tax amount:$4,935 (2024)
New listings near 3509 Jeannette Drive
- New
 $350,000Active5.22 Acres
$350,000Active5.22 Acres0 Lakeside, Sandusky, OH 44870
MLS# 20253835Listed by: RE/MAX QUALITY REALTY - NORWALK - Open Fri, 12 to 2pmNew
 $333,000Active2 beds 2 baths1,040 sq. ft.
$333,000Active2 beds 2 baths1,040 sq. ft.123 Washington Row, Sandusky, OH 44870
MLS# 20253467Listed by: NORTH BAY REALTY, LLC - Open Fri, 12 to 2pmNew
 $500,000Active2 beds 2 baths1,493 sq. ft.
$500,000Active2 beds 2 baths1,493 sq. ft.125 Washington Row, Sandusky, OH 44870
MLS# 20253469Listed by: NORTH BAY REALTY, LLC - New
 $149,900Active2 beds 1 baths1,104 sq. ft.
$149,900Active2 beds 1 baths1,104 sq. ft.104 Stonyridge Drive #1-A, Sandusky, OH 44870
MLS# 20253795Listed by: BERKSHIRE HATHAWAY HOMESERVICES PRO. - SANDUSKY - New
 $135,000Active1.02 Acres
$135,000Active1.02 Acres1200 E Perkins Avenue, Sandusky, OH 44870
MLS# 20253798Listed by: RUSSELL REAL ESTATE SERVICES - SANDUSKY - New
 $135,000Active1.02 Acres
$135,000Active1.02 Acres1200 E Perkins Avenue, Sandusky, OH 44870
MLS# 5159243Listed by: RUSSELL REAL ESTATE SERVICES - New
 $172,500Active2 beds 2 baths1,074 sq. ft.
$172,500Active2 beds 2 baths1,074 sq. ft.1126 Hollyrood Road, Sandusky, OH 44870
MLS# 20253780Listed by: RE/MAX QUALITY REALTY - SANDUSKY - Open Sun, 12 to 2pmNew
 $340,000Active3 beds 2 baths1,616 sq. ft.
$340,000Active3 beds 2 baths1,616 sq. ft.730 Kelley Lane, Sandusky, OH 44870
MLS# 20253779Listed by: NORTH BAY REALTY, LLC - Open Sun, 12 to 2pmNew
 $179,000Active3 beds 1 baths1,181 sq. ft.
$179,000Active3 beds 1 baths1,181 sq. ft.3818 Donair Drive, Sandusky, OH 44870
MLS# 20253721Listed by: BERKSHIRE HATHAWAY HOMESERVICES PRO. - SANDUSKY - New
 $133,900Active3 beds 2 baths1,454 sq. ft.
$133,900Active3 beds 2 baths1,454 sq. ft.4604 Venice Heights #160, Sandusky, OH 44870
MLS# 20253770Listed by: NORTH BAY REALTY, LLC
