3921 Deerpath Drive, Sandusky, OH 44870
Local realty services provided by:ERA Geyer Noakes Realty Group
3921 Deerpath Drive,Sandusky, OH 44870
$524,800
- 3 Beds
- 3 Baths
- 3,570 sq. ft.
- Single family
- Active
Listed by: jim a ashton
Office: re/max quality realty - sandusky
MLS#:20251659
Source:OH_FMLS
Price summary
- Price:$524,800
- Price per sq. ft.:$147
About this home
BRAND NEW ROOF NOVEMBER 2025!! PERKINS TOWNSHIP!! All brick 3 bedroom, 2.5 full bath home located in the Meadows Subdivision just off of Hull Road and located just a golf cart ride away from Plum Brook County Club w/18 hole golf course & brand new in-ground pool. This sprawling ranch home is 3570 sq ft of living space w/circular driveway in the front & additional driveway on the side for the 3 car attached garage. Large Firelands eat-in kitchen w/massive granite island, granite countertops, tons of built-ins, major appliances, & slider door to the side yard covered patio. Formal dining room w/16 ft high vaulted ceiling &16x14 front office/computer room, 14x10 foyer. Large great room w/12 ft high vaulted ceiling, gas fireplace, built-ins & doors to the back yard patio. Extra large master suite w/his & hers closets, 19x14 bathroom w/jetted tub & separate shower. Additional features of this great home are central air, cedar closets, granite & marble floors thru-out, irrigation system, leaf gutter guards, home warranty & more. This is a great home that you will be proud to own and is located close to all the indoor water parks, Cedar Point & very close to Plum Brook County Club w/18 hole golf course & new in-ground pool, membership is required to Plum Brook Country Club but is not a requirement to purchase this home. Sellers have purchased another property and want to make a deal today so possession can be quick!
Contact an agent
Home facts
- Year built:1993
- Listing ID #:20251659
- Added:162 day(s) ago
- Updated:November 16, 2025 at 04:28 PM
Rooms and interior
- Bedrooms:3
- Total bathrooms:3
- Full bathrooms:2
- Half bathrooms:1
- Living area:3,570 sq. ft.
Heating and cooling
- Cooling:Central Air
- Heating:Forced Air, Gas
Structure and exterior
- Roof:Asphalt
- Year built:1993
- Building area:3,570 sq. ft.
- Lot area:0.53 Acres
Utilities
- Water:Public
- Sewer:Public Sewer
Finances and disclosures
- Price:$524,800
- Price per sq. ft.:$147
- Tax amount:$8,790 (2024)
New listings near 3921 Deerpath Drive
- New
 $179,900Active4 beds 2 baths1,512 sq. ft.
$179,900Active4 beds 2 baths1,512 sq. ft.1210 Chalet Drive, Sandusky, OH 44870
MLS# 20254523Listed by: RE/MAX QUALITY REALTY - SANDUSKY - New
 $205,000Active4 beds 2 baths1,924 sq. ft.
$205,000Active4 beds 2 baths1,924 sq. ft.2156 S Oldgate Street, Sandusky, OH 44870
MLS# 5172140Listed by: RUSSELL REAL ESTATE SERVICES - New
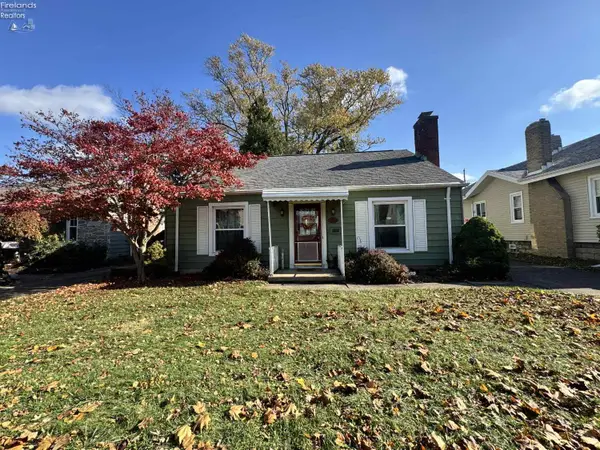 $134,900Active2 beds 1 baths1,296 sq. ft.
$134,900Active2 beds 1 baths1,296 sq. ft.1414 Buckingham Street, Sandusky, OH 44870
MLS# 20254483Listed by: RE/MAX QUALITY REALTY - SANDUSKY 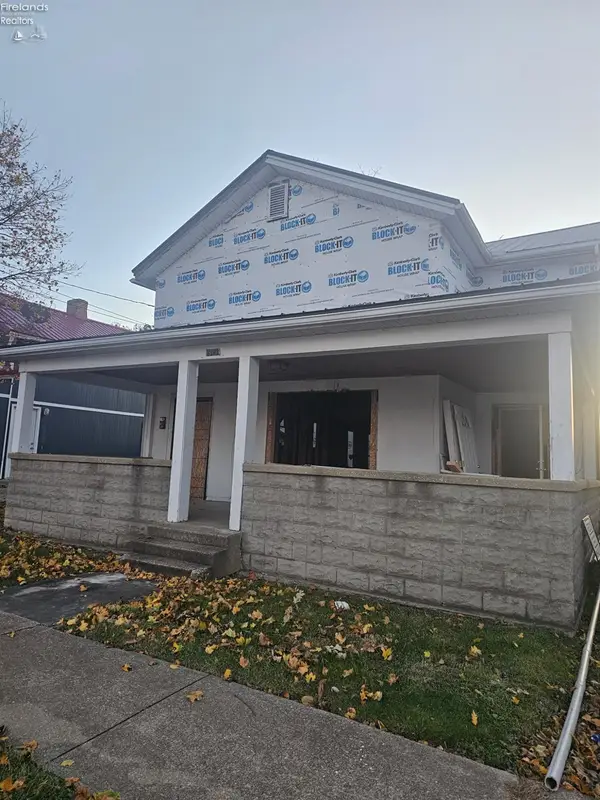 $60,000Pending-- beds -- baths2,440 sq. ft.
$60,000Pending-- beds -- baths2,440 sq. ft.319 Meigs Street, Sandusky, OH 44870
MLS# 20254471Listed by: CENTURY 21 WILCOX & ASSOCIATES- New
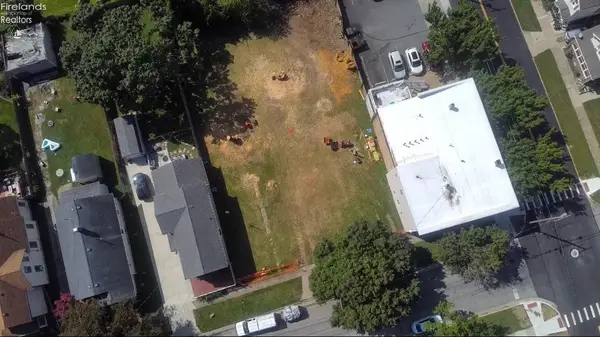 $25,000Active0.24 Acres
$25,000Active0.24 Acres0 Pearl Street, Sandusky, OH 44870
MLS# 20254533Listed by: NORTH BAY REALTY, LLC - New
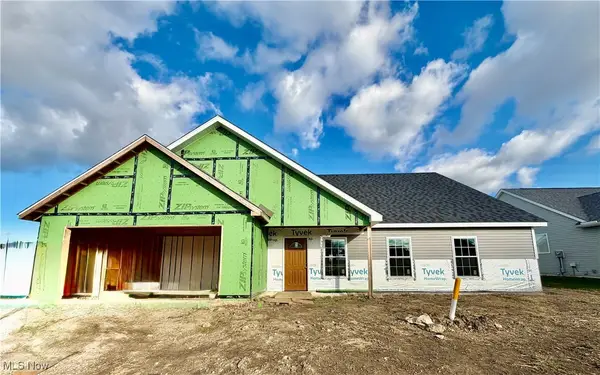 $450,000Active4 beds 3 baths2,970 sq. ft.
$450,000Active4 beds 3 baths2,970 sq. ft.6378 Zachary Drive, Sandusky, OH 44870
MLS# 5171175Listed by: THE AGENCY CLEVELAND NORTHCOAST - New
 $375,000Active4 beds 3 baths2,250 sq. ft.
$375,000Active4 beds 3 baths2,250 sq. ft.6291 Zachary Drive, Sandusky, OH 44870
MLS# 5171178Listed by: THE AGENCY CLEVELAND NORTHCOAST - New
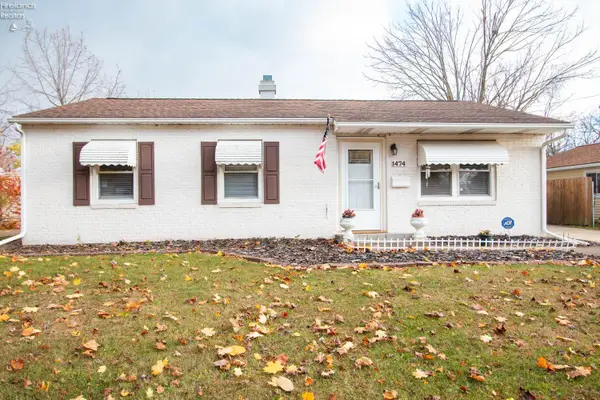 $127,000Active3 beds 1 baths975 sq. ft.
$127,000Active3 beds 1 baths975 sq. ft.1474 Dixon Drive, Sandusky, OH 44870
MLS# 20254458Listed by: THE HOLDEN AGENCY - New
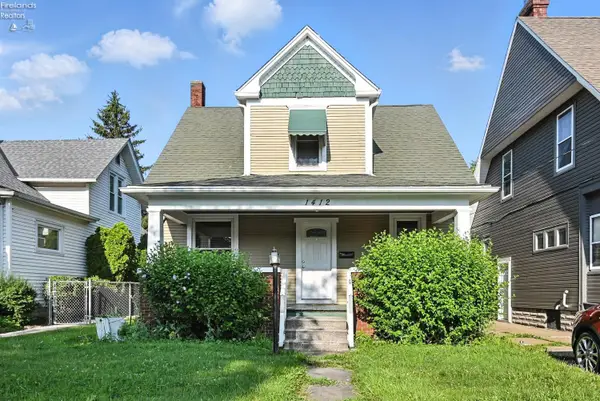 $135,000Active3 beds 1 baths1,124 sq. ft.
$135,000Active3 beds 1 baths1,124 sq. ft.1412 Prospect Street, Sandusky, OH 44870
MLS# 20254455Listed by: SLUSS REALTY COMPANY - New
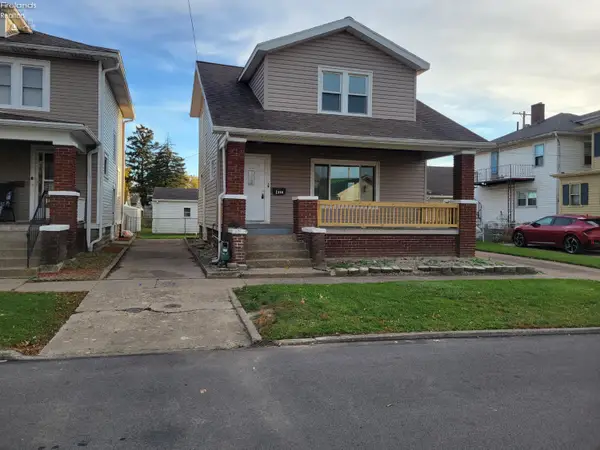 $119,000Active3 beds 1 baths1,342 sq. ft.
$119,000Active3 beds 1 baths1,342 sq. ft.1318 Tyler Street, Sandusky, OH 44870
MLS# 20254447Listed by: BERKSHIRE HATHAWAY HOMESERVICES PRO. - SANDUSKY
