515 Linden Way Drive, Sandusky, OH 44870
Local realty services provided by:ERA Geyer Noakes Realty Group

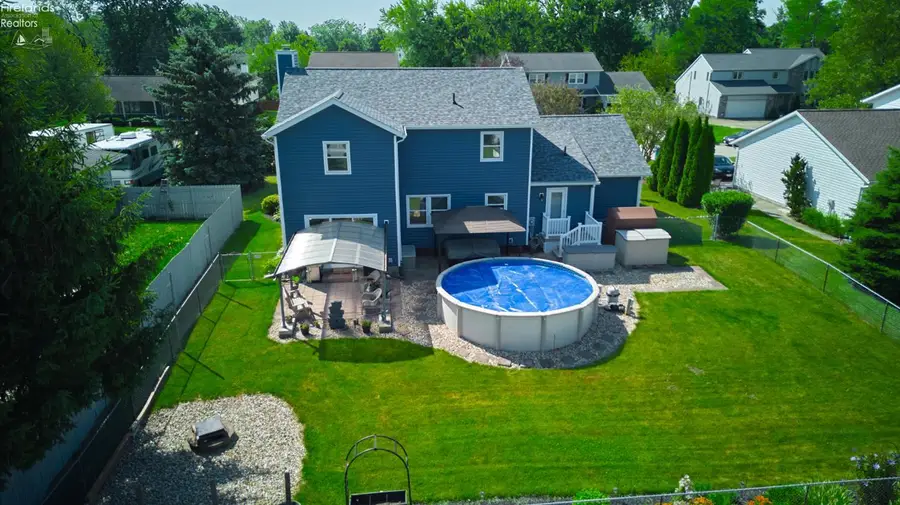
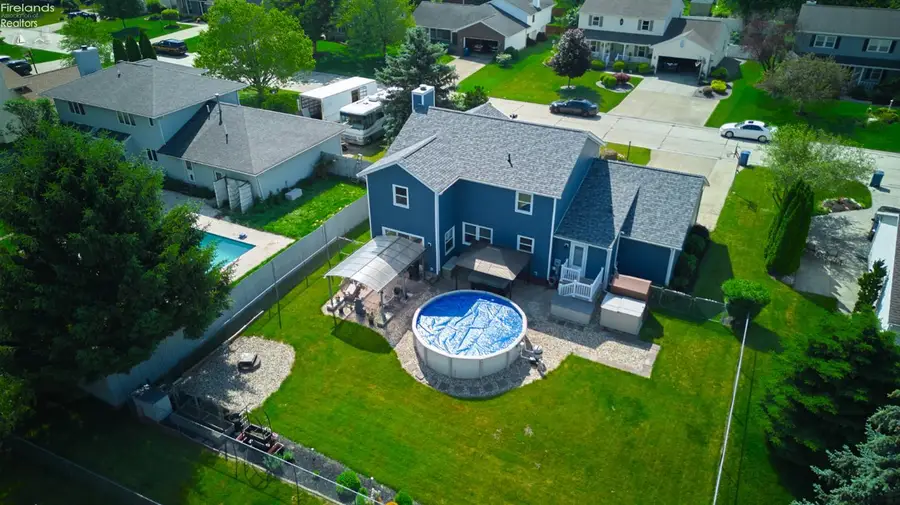
515 Linden Way Drive,Sandusky, OH 44870
$379,000
- 4 Beds
- 3 Baths
- 2,966 sq. ft.
- Single family
- Active
Listed by:heike daigle
Office:howard hanna-cle city
MLS#:20252478
Source:OH_FMLS
Price summary
- Price:$379,000
- Price per sq. ft.:$127.78
About this home
Great 4 bedroom 2 bath home located on a quiet cul-de-sac with an outstanding backyard for outdoor playing and relaxing. So many upgrades have been made that a separate list is available, but the highlights include a 50 year roof and new vinyl siding (2024), hot tub (2023), outdoor metal gazebo (2023), water heater (2019), gas insert for vent less gas fireplace (2024), furnace and air (2014), all windows (2012 - double pane, low e). Appliances, toilets and thermostat are all energy efficient replacements. A sunny four season sunroom leads to a lovely back yard with a covered patio, above ground pool, hot tub, gazebo, storage sheds, fire pit and beautiful gardens. Inside you'll find 4 ample bedrooms, a first floor den, first floor laundry (new flooring 2023), an eat-in kitchen with ceramic tile floors, and a combo dining room/living room. Full basement with newer glass block windows is ready to finish or use as storage. Basement refrigerator and deep freezer are included.
Contact an agent
Home facts
- Year built:1992
- Listing Id #:20252478
- Added:44 day(s) ago
- Updated:August 11, 2025 at 04:52 PM
Rooms and interior
- Bedrooms:4
- Total bathrooms:3
- Full bathrooms:2
- Half bathrooms:1
- Living area:2,966 sq. ft.
Heating and cooling
- Cooling:Central Air
- Heating:Forced Air, Gas
Structure and exterior
- Roof:Asphalt
- Year built:1992
- Building area:2,966 sq. ft.
- Lot area:0.25 Acres
Utilities
- Water:Public
- Sewer:Public Sewer
Finances and disclosures
- Price:$379,000
- Price per sq. ft.:$127.78
- Tax amount:$4,079 (2024)
New listings near 515 Linden Way Drive
- Coming Soon
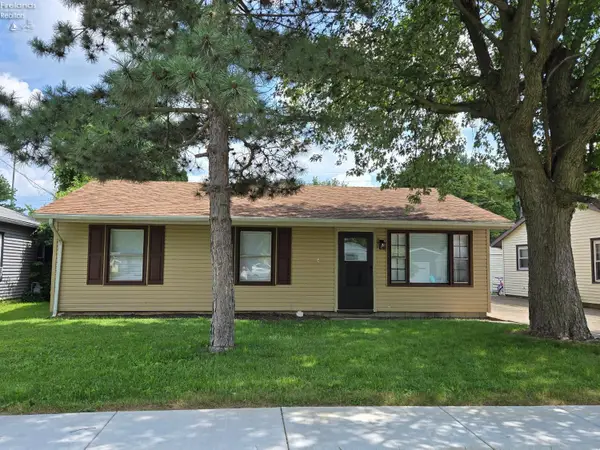 $196,000Coming Soon4 beds 1 baths
$196,000Coming Soon4 beds 1 baths1302 E Larchmont Drive, Sandusky, OH 44870
MLS# 20253153Listed by: NORTH BAY REALTY, LLC - New
 $224,900Active3 beds 2 baths1,514 sq. ft.
$224,900Active3 beds 2 baths1,514 sq. ft.2819 Monticello Lane, Sandusky, OH 44870
MLS# 5142823Listed by: CENTURY 21 DEANNA REALTY - Open Sun, 11am to 1pmNew
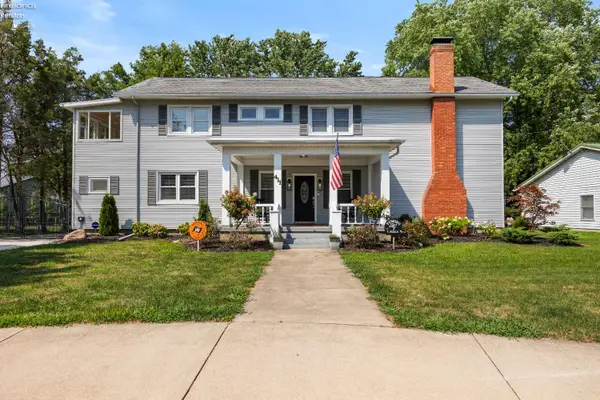 $449,900Active3 beds 3 baths2,924 sq. ft.
$449,900Active3 beds 3 baths2,924 sq. ft.411 W Bogart Road, Sandusky, OH 44870
MLS# 20253126Listed by: KELLER WILLIAMS CITYWIDE - New
 $145,000Active3 beds 2 baths1,264 sq. ft.
$145,000Active3 beds 2 baths1,264 sq. ft.1417 Pierce Street, Sandusky, OH 44870
MLS# 20253112Listed by: CENTURY 21 WILCOX & ASSOCIATES - New
 $619,000Active5 beds 3 baths3,239 sq. ft.
$619,000Active5 beds 3 baths3,239 sq. ft.3119 Laura's Lane, Sandusky, OH 44870
MLS# 20253123Listed by: RE/MAX QUALITY REALTY - SANDUSKY - New
 $169,000Active3 beds 1 baths950 sq. ft.
$169,000Active3 beds 1 baths950 sq. ft.901 Thorpe Drive, Sandusky, OH 44870
MLS# 20253103Listed by: NORTH BAY REALTY, LLC - New
 $179,000Active-- beds -- baths4,260 sq. ft.
$179,000Active-- beds -- baths4,260 sq. ft.310 Hancock #1-4, Sandusky, OH 44870
MLS# 20253110Listed by: NORTH BAY REALTY, LLC - New
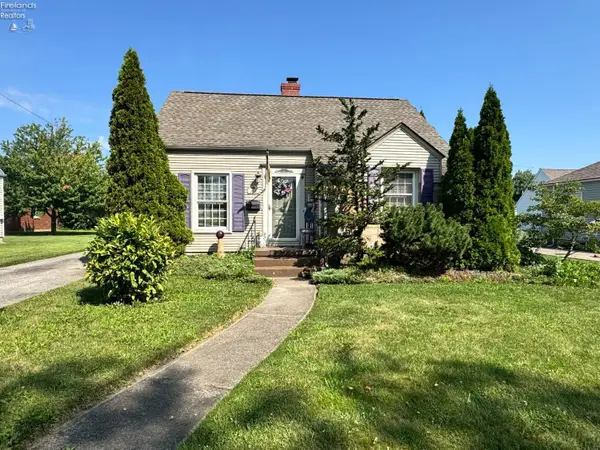 $269,900Active3 beds 3 baths1,800 sq. ft.
$269,900Active3 beds 3 baths1,800 sq. ft.315 50th Street, Sandusky, OH 44870
MLS# 20253105Listed by: RE/MAX QUALITY REALTY - SANDUSKY - New
 $94,900Active2 beds 1 baths1,025 sq. ft.
$94,900Active2 beds 1 baths1,025 sq. ft.702 Perry Street, Sandusky, OH 44870
MLS# 20253113Listed by: RE/MAX QUALITY REALTY - NORWALK - New
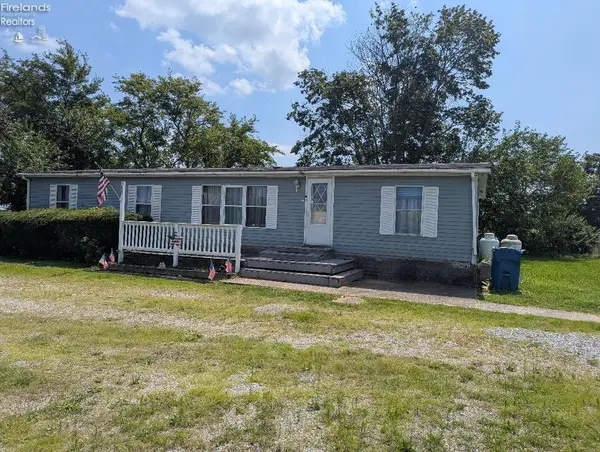 $197,000Active3 beds 2 baths1,512 sq. ft.
$197,000Active3 beds 2 baths1,512 sq. ft.8617 Hayes Avenue, Sandusky, OH 44870
MLS# 20253094Listed by: EWELL & ASSOCIATES
