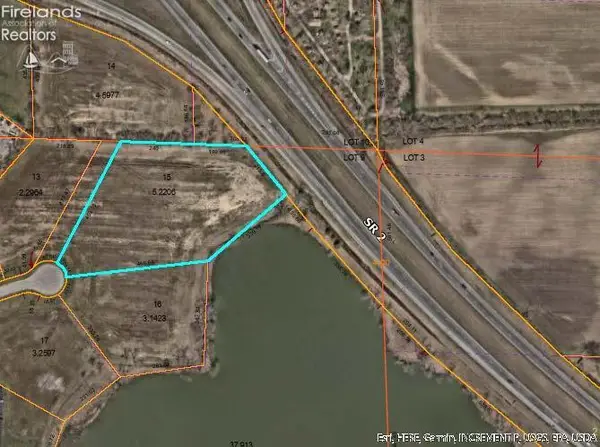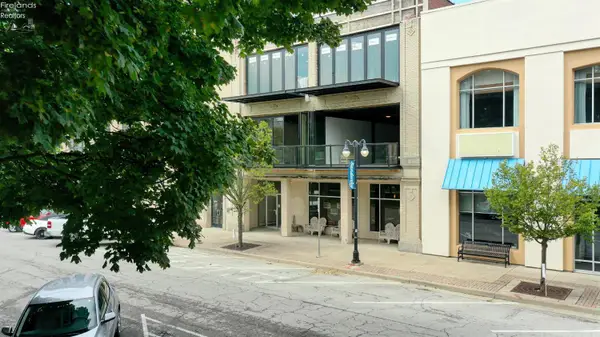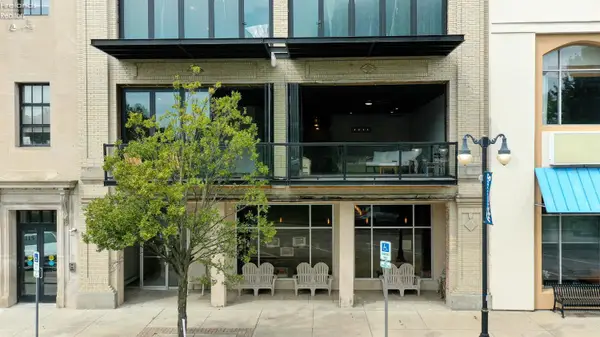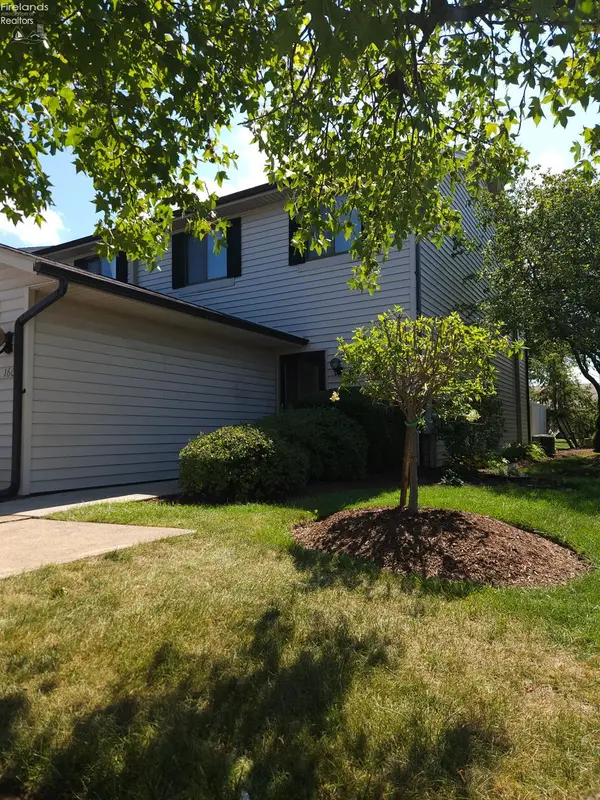601 Thorpe Drive, Sandusky, OH 44870
Local realty services provided by:ERA Geyer Noakes Realty Group
601 Thorpe Drive,Sandusky, OH 44870
$259,900
- 2 Beds
- 2 Baths
- 1,324 sq. ft.
- Single family
- Active
Listed by:barbara f wildermuth
Office:russell real estate services - catawba
MLS#:20253194
Source:OH_FMLS
Price summary
- Price:$259,900
- Price per sq. ft.:$196.3
About this home
This move-in ready home has been beautifully updated and meticulously maintainedready for you to make it your own! Freshly painted from top to bottom, the interior feels bright, clean, and welcoming. The kitchen features brand-new appliances including a stove, refrigerator, microwave, and dishwasher, along with new lighting for a modern touch. Each bedroom is outfitted with new ceiling fans, providing comfort and style.The primary bathroom has been fully remodeled, showcasing a new walk-in shower, updated vanity, plumbing fixtures, exhaust fan, toilet, mirror, and lightingeverything has been thoughtfully redone. The lower level features new luxury vinyl plank flooring, perfect for a cozy living space or recreational area. With the added finished space in the basement, you'll enjoy over 1,700 square feet of total living area.Major system upgrades include a brand-new water heater, radon mitigation system, and a new A/C condenser with updated coil, thermostat, and wiringoffering peace of mind for years to come. Enjoy outdoor living with a brand-new 6-foot privacy fence surrounding the backyard. This home is packed with updates and valueschedule your private tour today!
Contact an agent
Home facts
- Year built:1958
- Listing ID #:20253194
- Added:40 day(s) ago
- Updated:September 24, 2025 at 03:16 PM
Rooms and interior
- Bedrooms:2
- Total bathrooms:2
- Full bathrooms:2
- Living area:1,324 sq. ft.
Heating and cooling
- Cooling:Central Air
- Heating:Forced Air, Gas
Structure and exterior
- Roof:Asphalt
- Year built:1958
- Building area:1,324 sq. ft.
- Lot area:0.25 Acres
Utilities
- Water:Public
- Sewer:Public Sewer
Finances and disclosures
- Price:$259,900
- Price per sq. ft.:$196.3
- Tax amount:$2,830 (2024)
New listings near 601 Thorpe Drive
- New
 $350,000Active5.22 Acres
$350,000Active5.22 Acres0 Lakeside, Sandusky, OH 44870
MLS# 20253835Listed by: RE/MAX QUALITY REALTY - NORWALK - Open Fri, 12 to 2pmNew
 $333,000Active2 beds 2 baths1,040 sq. ft.
$333,000Active2 beds 2 baths1,040 sq. ft.123 Washington Row, Sandusky, OH 44870
MLS# 20253467Listed by: NORTH BAY REALTY, LLC - Open Fri, 12 to 2pmNew
 $500,000Active2 beds 2 baths1,493 sq. ft.
$500,000Active2 beds 2 baths1,493 sq. ft.125 Washington Row, Sandusky, OH 44870
MLS# 20253469Listed by: NORTH BAY REALTY, LLC - New
 $149,900Active2 beds 1 baths1,104 sq. ft.
$149,900Active2 beds 1 baths1,104 sq. ft.104 Stonyridge Drive #1-A, Sandusky, OH 44870
MLS# 20253795Listed by: BERKSHIRE HATHAWAY HOMESERVICES PRO. - SANDUSKY - New
 $135,000Active1.02 Acres
$135,000Active1.02 Acres1200 E Perkins Avenue, Sandusky, OH 44870
MLS# 20253798Listed by: RUSSELL REAL ESTATE SERVICES - SANDUSKY - New
 $135,000Active1.02 Acres
$135,000Active1.02 Acres1200 E Perkins Avenue, Sandusky, OH 44870
MLS# 5159243Listed by: RUSSELL REAL ESTATE SERVICES - New
 $172,500Active2 beds 2 baths1,074 sq. ft.
$172,500Active2 beds 2 baths1,074 sq. ft.1126 Hollyrood Road, Sandusky, OH 44870
MLS# 20253780Listed by: RE/MAX QUALITY REALTY - SANDUSKY - Open Sun, 12 to 2pmNew
 $340,000Active3 beds 2 baths1,616 sq. ft.
$340,000Active3 beds 2 baths1,616 sq. ft.730 Kelley Lane, Sandusky, OH 44870
MLS# 20253779Listed by: NORTH BAY REALTY, LLC - Open Sun, 12 to 2pmNew
 $179,000Active3 beds 1 baths1,181 sq. ft.
$179,000Active3 beds 1 baths1,181 sq. ft.3818 Donair Drive, Sandusky, OH 44870
MLS# 20253721Listed by: BERKSHIRE HATHAWAY HOMESERVICES PRO. - SANDUSKY - New
 $133,900Active3 beds 2 baths1,454 sq. ft.
$133,900Active3 beds 2 baths1,454 sq. ft.4604 Venice Heights #160, Sandusky, OH 44870
MLS# 20253770Listed by: NORTH BAY REALTY, LLC
