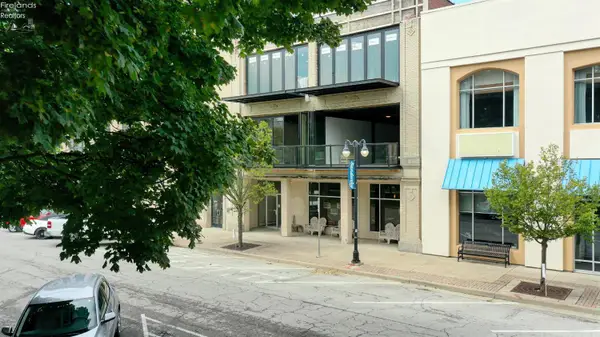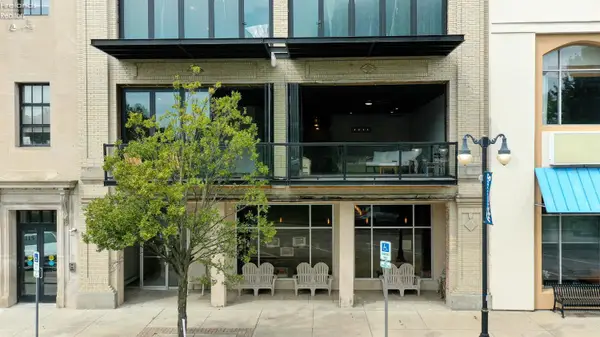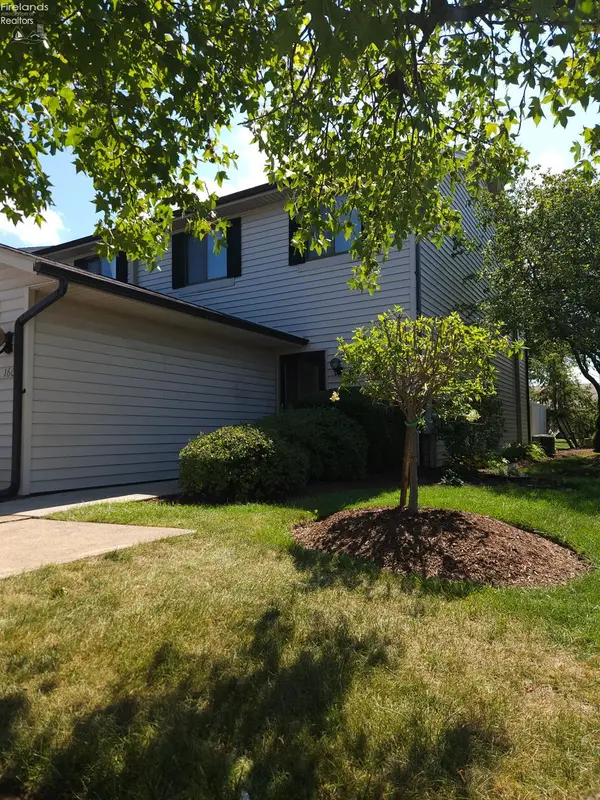7114 Hayes Avenue, Sandusky, OH 44870
Local realty services provided by:ERA Geyer Noakes Realty Group
7114 Hayes Avenue,Sandusky, OH 44870
$255,000
- 2 Beds
- 1 Baths
- 1,998 sq. ft.
- Single family
- Active
Listed by:ross m boesch
Office:weichert, realtors-morgan realty group
MLS#:20253302
Source:OH_FMLS
Price summary
- Price:$255,000
- Price per sq. ft.:$127.63
About this home
Beautifully Updated Brick Cape Cod on Nearly Half an Acre that perfectly blends timeless character with modern convenience, Situated on a spacious lot just outside of town, and surrounded by fields. Inside, you'll find a completely renovated kitchen featuring brand-new stainless steel appliances, quartz countertops, and ample cabinetry Ideal for any home chef. The first-floor laundry room doubles as a functional workspace, complete with built-in desk and quartz tops. The home boasts new flooring throughout, with original hardwoods preserved under portions of the main level for those who appreciate classic charm. The main-floor primary bedroom includes a generous walk-in closet, while the finished attic provides a versatile third bedroom and additional loft/flex area. Brand-new roof, water heater, sump pump. The large open basement is ready for storage or future finishing. With its modern upgrades, thoughtful layout, and serene setting, this property is ready to welcome you home.
Contact an agent
Home facts
- Year built:1956
- Listing ID #:20253302
- Added:31 day(s) ago
- Updated:September 24, 2025 at 03:16 PM
Rooms and interior
- Bedrooms:2
- Total bathrooms:1
- Full bathrooms:1
- Living area:1,998 sq. ft.
Heating and cooling
- Cooling:Central Air
- Heating:Electric, Heat Pump
Structure and exterior
- Roof:Asphalt
- Year built:1956
- Building area:1,998 sq. ft.
- Lot area:0.53 Acres
Utilities
- Water:Public
- Sewer:Septic Tank
Finances and disclosures
- Price:$255,000
- Price per sq. ft.:$127.63
- Tax amount:$2,698 (2024)
New listings near 7114 Hayes Avenue
- Open Fri, 12 to 2pmNew
 $333,000Active2 beds 2 baths1,040 sq. ft.
$333,000Active2 beds 2 baths1,040 sq. ft.123 Washington Row, Sandusky, OH 44870
MLS# 20253467Listed by: NORTH BAY REALTY, LLC - Open Fri, 12 to 2pmNew
 $500,000Active2 beds 2 baths1,493 sq. ft.
$500,000Active2 beds 2 baths1,493 sq. ft.125 Washington Row, Sandusky, OH 44870
MLS# 20253469Listed by: NORTH BAY REALTY, LLC - New
 $149,900Active2 beds 1 baths1,104 sq. ft.
$149,900Active2 beds 1 baths1,104 sq. ft.104 Stonyridge Drive #1-A, Sandusky, OH 44870
MLS# 20253795Listed by: BERKSHIRE HATHAWAY HOMESERVICES PRO. - SANDUSKY - New
 $135,000Active1.02 Acres
$135,000Active1.02 Acres1200 E Perkins Avenue, Sandusky, OH 44870
MLS# 20253798Listed by: RUSSELL REAL ESTATE SERVICES - SANDUSKY - New
 $135,000Active1.02 Acres
$135,000Active1.02 Acres1200 E Perkins Avenue, Sandusky, OH 44870
MLS# 5159243Listed by: RUSSELL REAL ESTATE SERVICES - New
 $172,500Active2 beds 2 baths1,074 sq. ft.
$172,500Active2 beds 2 baths1,074 sq. ft.1126 Hollyrood Road, Sandusky, OH 44870
MLS# 20253780Listed by: RE/MAX QUALITY REALTY - SANDUSKY - Open Sun, 12 to 2pmNew
 $340,000Active3 beds 2 baths1,616 sq. ft.
$340,000Active3 beds 2 baths1,616 sq. ft.730 Kelley Lane, Sandusky, OH 44870
MLS# 20253779Listed by: NORTH BAY REALTY, LLC - Open Sun, 12 to 2pmNew
 $179,000Active3 beds 1 baths1,181 sq. ft.
$179,000Active3 beds 1 baths1,181 sq. ft.3818 Donair Drive, Sandusky, OH 44870
MLS# 20253721Listed by: BERKSHIRE HATHAWAY HOMESERVICES PRO. - SANDUSKY - New
 $133,900Active3 beds 2 baths1,454 sq. ft.
$133,900Active3 beds 2 baths1,454 sq. ft.4604 Venice Heights #160, Sandusky, OH 44870
MLS# 20253770Listed by: NORTH BAY REALTY, LLC - New
 $120,000Active3 beds 1 baths912 sq. ft.
$120,000Active3 beds 1 baths912 sq. ft.2145 W Forest, Sandusky, OH 44870
MLS# 20253738Listed by: RUSSELL REAL ESTATE SERVICES - SANDUSKY
