810 Birchwood Drive, Sandusky, OH 44870
Local realty services provided by:ERA Geyer Noakes Realty Group
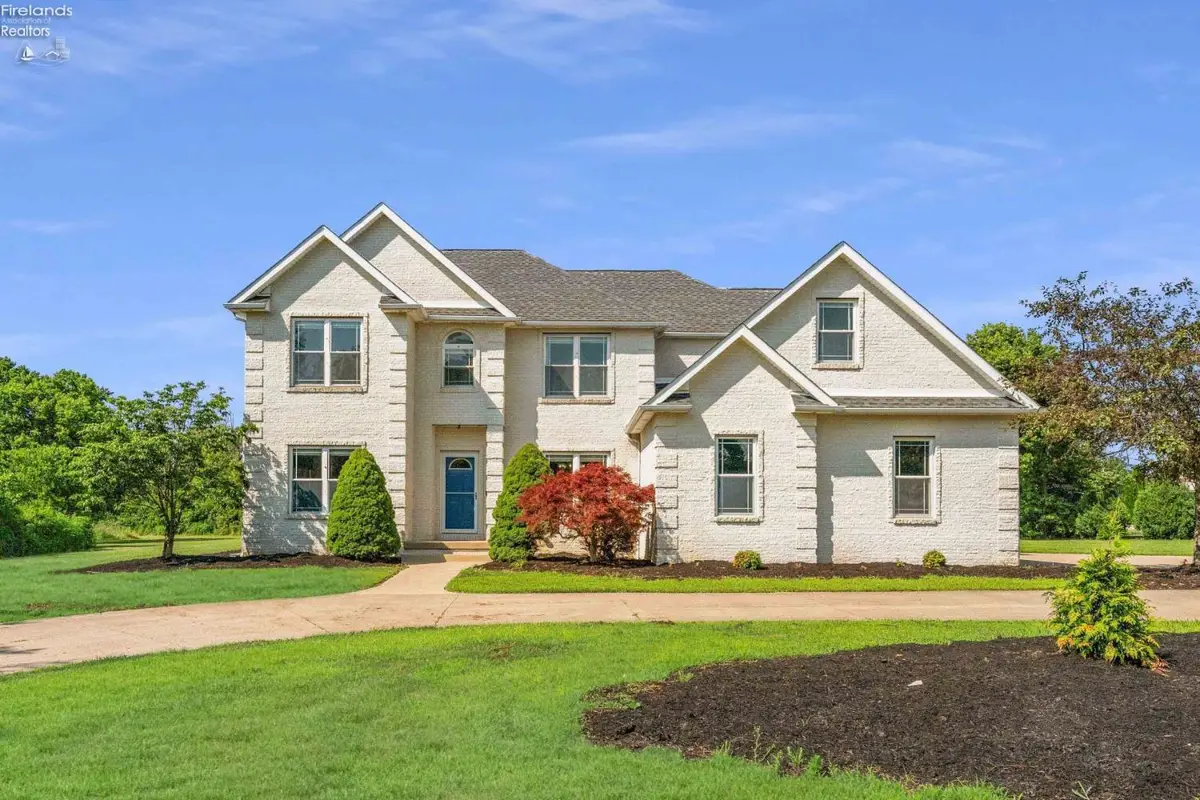
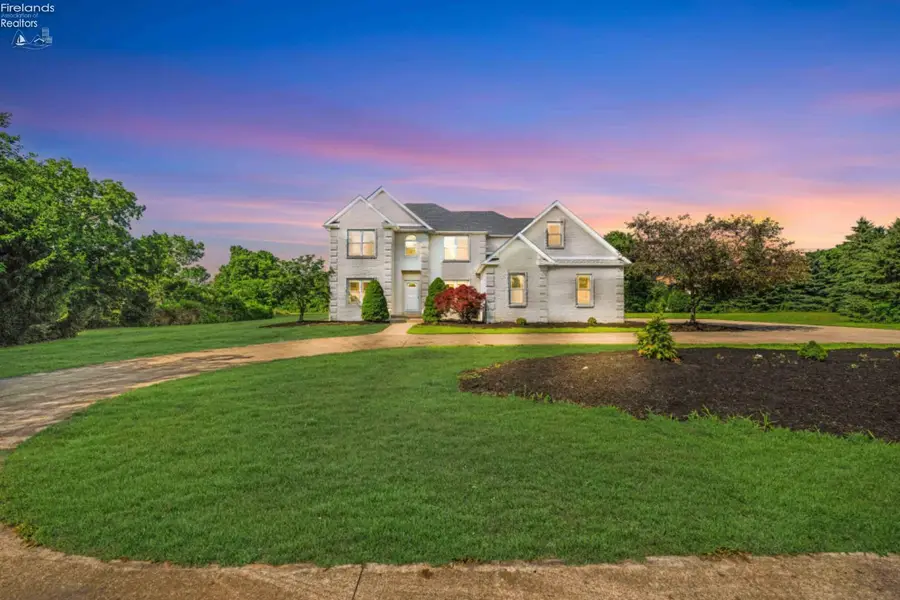

810 Birchwood Drive,Sandusky, OH 44870
$599,999
- 5 Beds
- 5 Baths
- 2,888 sq. ft.
- Single family
- Active
Listed by:raven cramer
Office:key realty
MLS#:20252621
Source:OH_FMLS
Price summary
- Price:$599,999
- Price per sq. ft.:$207.76
About this home
Welcome to your own private retreat nestled on 2.75 lush acres in one of USA Today's Top Coastal Towns, a title earned not once, but twice! This custom built 5-bedroom, 5-bath estate boasts 2,888sqft of thoughtfully designed living space, offering a perfect blend of comfort, style, & serenity with high-end features throughout. Boasting an oversized primary suite and ensuite, adorned with a cozy fireplace, soaking tub, & walk-in closet. Don't forget about the fully finished basement offering an additional 800sqft of living space, perfect for an entertainment zone, family room, office, and/or additional suite complete with a full bathroom. The heated 2.5 car garage is prefect for a car enthusiast or simply keeping your vehicles clean & warm, especially during winter months. Nestled in a quaint subdivision, but it will make you feel like you're located in your own country retreat with your own private arena and a 60x30 pole barn. Ideally located less than 5 miles from Cedar Point & just 6 miles from the heart of downtown Sandusky. You'll enjoy quick access to shopping, dining, entertainment, & waterfront fun. Hop on the nearby Jet Express for easy trips to the Lake Erie Islands. Whether you're looking for a luxurious full-time residence, a weekend getaway, or a smart investment in one of Ohio's most sought-after areas, this estate offers it all - space, location, and lifestyle. Opportunities like this are rare. Experience the magic of coastal living with room to roam and elegance to spare. Live the country lifestyle while still enjoying public utilities and quick/easy access to all of the incredible downtown amenities. This one won't last long!
Contact an agent
Home facts
- Year built:2005
- Listing Id #:20252621
- Added:35 day(s) ago
- Updated:July 30, 2025 at 11:19 AM
Rooms and interior
- Bedrooms:5
- Total bathrooms:5
- Full bathrooms:4
- Half bathrooms:1
- Living area:2,888 sq. ft.
Heating and cooling
- Cooling:Central Air
- Heating:Electric, Forced Air
Structure and exterior
- Roof:Asphalt
- Year built:2005
- Building area:2,888 sq. ft.
- Lot area:2.75 Acres
Utilities
- Water:Public
- Sewer:Public Sewer
Finances and disclosures
- Price:$599,999
- Price per sq. ft.:$207.76
- Tax amount:$6,984 (2024)
New listings near 810 Birchwood Drive
- New
 $224,900Active3 beds 2 baths1,514 sq. ft.
$224,900Active3 beds 2 baths1,514 sq. ft.2819 Monticello Lane, Sandusky, OH 44870
MLS# 5142823Listed by: CENTURY 21 DEANNA REALTY - New
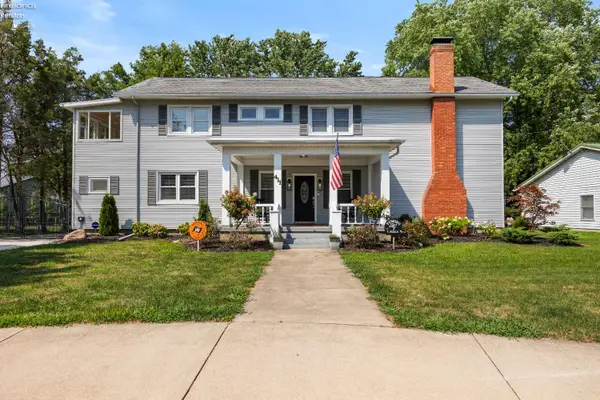 $449,900Active3 beds 3 baths2,924 sq. ft.
$449,900Active3 beds 3 baths2,924 sq. ft.411 W Bogart Road, Sandusky, OH 44870
MLS# 20253126Listed by: KELLER WILLIAMS CITYWIDE - New
 $145,000Active3 beds 2 baths1,264 sq. ft.
$145,000Active3 beds 2 baths1,264 sq. ft.1417 Pierce Street, Sandusky, OH 44870
MLS# 20253112Listed by: CENTURY 21 WILCOX & ASSOCIATES - New
 $619,000Active5 beds 3 baths3,239 sq. ft.
$619,000Active5 beds 3 baths3,239 sq. ft.3119 Laura's Lane, Sandusky, OH 44870
MLS# 20253123Listed by: RE/MAX QUALITY REALTY - SANDUSKY - New
 $169,000Active3 beds 1 baths950 sq. ft.
$169,000Active3 beds 1 baths950 sq. ft.901 Thorpe Drive, Sandusky, OH 44870
MLS# 20253103Listed by: NORTH BAY REALTY, LLC - New
 $179,000Active-- beds -- baths4,260 sq. ft.
$179,000Active-- beds -- baths4,260 sq. ft.310 Hancock #1-4, Sandusky, OH 44870
MLS# 20253110Listed by: NORTH BAY REALTY, LLC - New
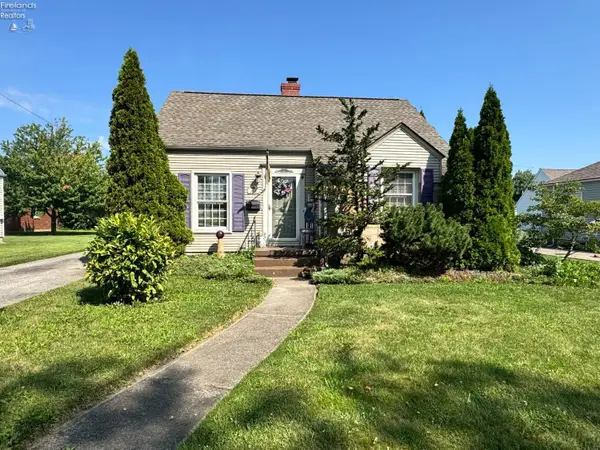 $269,900Active3 beds 3 baths1,800 sq. ft.
$269,900Active3 beds 3 baths1,800 sq. ft.315 50th Street, Sandusky, OH 44870
MLS# 20253105Listed by: RE/MAX QUALITY REALTY - SANDUSKY - New
 $94,900Active2 beds 1 baths1,025 sq. ft.
$94,900Active2 beds 1 baths1,025 sq. ft.702 Perry Street, Sandusky, OH 44870
MLS# 20253113Listed by: RE/MAX QUALITY REALTY - NORWALK - New
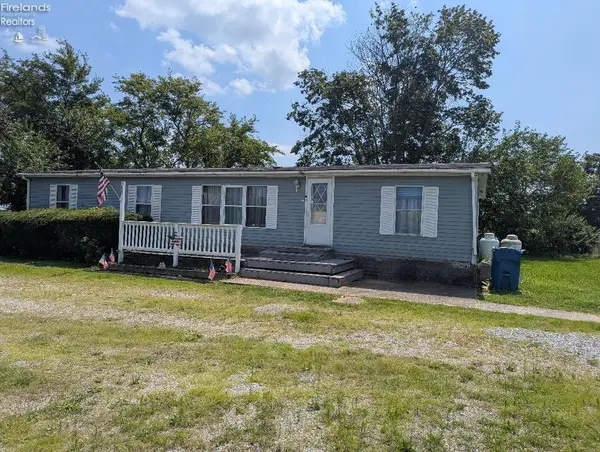 $197,000Active3 beds 2 baths1,512 sq. ft.
$197,000Active3 beds 2 baths1,512 sq. ft.8617 Hayes Avenue, Sandusky, OH 44870
MLS# 20253094Listed by: EWELL & ASSOCIATES - New
 $239,900Active4 beds 2 baths2,168 sq. ft.
$239,900Active4 beds 2 baths2,168 sq. ft.2821 Hinde Lane, Sandusky, OH 44870
MLS# 20253077Listed by: RE/MAX QUALITY REALTY - SANDUSKY
