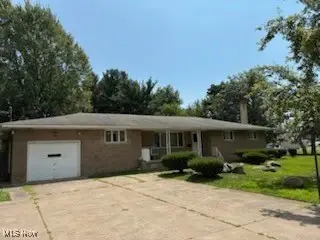4233 Berkeley Drive, Sheffield, OH 44054
Local realty services provided by:ERA Real Solutions Realty
Listed by:bogdan (ben) b parojcic
Office:re/max above & beyond
MLS#:5161269
Source:OH_NORMLS
Price summary
- Price:$284,500
- Price per sq. ft.:$177.81
About this home
Welcome to True One Floor Living with this Modern Ranch Nestled on a .36 Acre Partially Wooded Lot. The Ceramic Tiled Foyer Welcomes You into the Home. A Dramatic Vaulted Ceiling Spans the Spacious Living Room with Stone, Woodburning Fireplace. The Kitchen has Oak Cabinetry, Granite Countertops, Travertine Backsplash, Ceramic Floors and Built-In Microwave & Dishwasher. The Cozy Dining Room Opens to the Back Yard Through the Home. The Master Suite is Impressive with its Vaulted Ceiling. Chair Rail Molding, Walk-In Closet and Glamorous Full, Private Bath. The Bath Features Beautiful Ceramic Tile Flooring, Step In Shower, Big Enough for Two and Oversized Vanity! There are also Two Additional Bedrooms and a Full Bath. The Laundry Room is Spacious and Comes with Washer and Dryer. There is a Brand New Trane Furnace and Air with Transferrable Warranty. There is lots of Storage and Closet Space Throughout the Home as Well as Attic Storage Above the Garage. There is Even More Storage in the Well Built Shed Complete with Electrical. Easy Access to I-90. Close to Shopping, Restaurants and Lorain Community College. This is a Great Place to Call Home!!
Contact an agent
Home facts
- Year built:1989
- Listing ID #:5161269
- Added:2 day(s) ago
- Updated:October 04, 2025 at 06:34 PM
Rooms and interior
- Bedrooms:3
- Total bathrooms:2
- Full bathrooms:2
- Living area:1,600 sq. ft.
Heating and cooling
- Cooling:Central Air
- Heating:Electric
Structure and exterior
- Roof:Asphalt, Fiberglass
- Year built:1989
- Building area:1,600 sq. ft.
- Lot area:0.36 Acres
Utilities
- Water:Public
- Sewer:Public Sewer
Finances and disclosures
- Price:$284,500
- Price per sq. ft.:$177.81
- Tax amount:$3,028 (2024)
New listings near 4233 Berkeley Drive
- Open Sun, 12 to 2pmNew
 $599,900Active4 beds 4 baths3,551 sq. ft.
$599,900Active4 beds 4 baths3,551 sq. ft.5304 Walnut Ridge Lane, Sheffield Village, OH 44054
MLS# 5160312Listed by: ENGEL & VLKERS DISTINCT - New
 $515,000Active3 beds 2 baths
$515,000Active3 beds 2 baths5514 Detroit Road, Sheffield Village, OH 44035
MLS# 5160896Listed by: TRINITY COMMERCIAL REALTY, LLC.  $289,900Pending2 beds 2 baths2,148 sq. ft.
$289,900Pending2 beds 2 baths2,148 sq. ft.5223 Parkhurst Drive, Sheffield, OH 44054
MLS# 5159758Listed by: RUSSELL REAL ESTATE SERVICES $114,900Pending2 beds 1 baths
$114,900Pending2 beds 1 baths4541 French Creek, Sheffield Village, OH 44054
MLS# 5147648Listed by: $2100$ REALTY SELLERS CHOICE, $498,500Active4 beds 3 baths2,247 sq. ft.
$498,500Active4 beds 3 baths2,247 sq. ft.5373 Deer Crossing Drive, Sheffield, OH 44054
MLS# 5153152Listed by: CENTURY 21 HOMESTAR $349,900Pending4 beds 3 baths2,517 sq. ft.
$349,900Pending4 beds 3 baths2,517 sq. ft.3367 Abbe Road, Sheffield Village, OH 44054
MLS# 5152925Listed by: RUSSELL REAL ESTATE SERVICES $429,000Pending3 beds 3 baths2,480 sq. ft.
$429,000Pending3 beds 3 baths2,480 sq. ft.5519 Schueller Boulevard, Sheffield Village, OH 44054
MLS# 5151059Listed by: RE/MAX CROSSROADS PROPERTIES $435,000Pending4 beds 3 baths
$435,000Pending4 beds 3 baths5122 Burrell Drive, Sheffield Village, OH 44054
MLS# 5149388Listed by: RE/MAX PREFERRED GROUP $360,000Active9.47 Acres
$360,000Active9.47 AcresV/L O'neill Boulevard, Sheffield, OH 44055
MLS# 5146036Listed by: RE/MAX TRENDS REALTY
