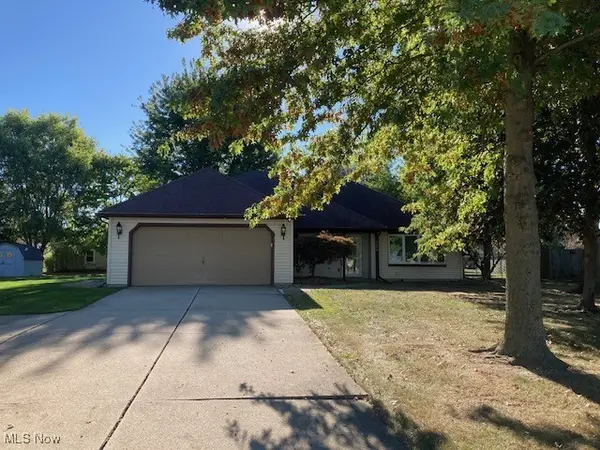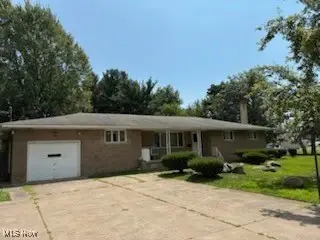5304 Walnut Ridge Lane, Sheffield, OH 44054
Local realty services provided by:ERA Real Solutions Realty
5304 Walnut Ridge Lane,Sheffield Village, OH 44054
$599,900
- 4 Beds
- 4 Baths
- 3,551 sq. ft.
- Single family
- Active
Upcoming open houses
- Sat, Oct 0412:00 pm - 02:00 pm
- Sun, Oct 0512:00 pm - 02:00 pm
Listed by:inna m muravin
Office:engel & vlkers distinct
MLS#:5160312
Source:OH_NORMLS
Price summary
- Price:$599,900
- Price per sq. ft.:$168.94
- Monthly HOA dues:$66.67
About this home
A unique opportunity to own a FULLY FURNISHED home, beautifully accessorized and professionally designed, never lived in, and previously showcased for a short time as a builder’s model in the Walnut Ridge Development in Sheffield Village. Located near the Avon/Sheffield border and convenient to I-90, Avon Commons, parks, Lake Erie, and many other amenities. This home includes a 3-car garage, full front porch, covered low-maintenance composite deck, over $128,000 in upgrades, and professional landscaping with a sprinkler system. Offering more than 3,550 sq ft of living sq ft including a finished basement with a full bath, 4 bedrooms, 3.5 baths, a first-floor office, and a separate flex room that can serve as a living room, second office, or den. An upgraded eat-in kitchen boasts a large center island, quartz countertops, tile backsplash, undercabinet lighting, and stainless steel appliances including both a range and wall oven. The kitchen is open to a dining area with access to the covered deck and a sun-filled family room. The owner’s suite offers two walk-in closets and an en-suite bath with a double vanity and tiled Roman shower. One of the guest bedrooms also includes a walk-in closet. Additional highlights include a mudroom with built-in storage bench, second-floor laundry, abundant recessed lighting, and thoughtful finishes throughout. INCLUDED are ALL furniture and decor currently in the home, ALL kitchen appliances, washer/dryer, window treatments, and warranties.
Contact an agent
Home facts
- Year built:2024
- Listing ID #:5160312
- Added:1 day(s) ago
- Updated:October 02, 2025 at 09:47 PM
Rooms and interior
- Bedrooms:4
- Total bathrooms:4
- Full bathrooms:3
- Half bathrooms:1
- Living area:3,551 sq. ft.
Heating and cooling
- Cooling:Central Air
- Heating:Forced Air, Gas
Structure and exterior
- Roof:Asphalt, Fiberglass
- Year built:2024
- Building area:3,551 sq. ft.
- Lot area:0.36 Acres
Utilities
- Water:Public
- Sewer:Public Sewer
Finances and disclosures
- Price:$599,900
- Price per sq. ft.:$168.94
New listings near 5304 Walnut Ridge Lane
- New
 $284,500Active3 beds 2 baths1,600 sq. ft.
$284,500Active3 beds 2 baths1,600 sq. ft.4233 Berkeley Drive, Sheffield Village, OH 44054
MLS# 5161269Listed by: RE/MAX ABOVE & BEYOND - New
 $515,000Active3 beds 2 baths
$515,000Active3 beds 2 baths5514 Detroit Road, Sheffield Village, OH 44035
MLS# 5160896Listed by: TRINITY COMMERCIAL REALTY, LLC.  $289,900Pending2 beds 2 baths2,148 sq. ft.
$289,900Pending2 beds 2 baths2,148 sq. ft.5223 Parkhurst Drive, Sheffield, OH 44054
MLS# 5159758Listed by: RUSSELL REAL ESTATE SERVICES $114,900Pending2 beds 1 baths
$114,900Pending2 beds 1 baths4541 French Creek, Sheffield Village, OH 44054
MLS# 5147648Listed by: $2100$ REALTY SELLERS CHOICE, $498,500Active4 beds 3 baths2,247 sq. ft.
$498,500Active4 beds 3 baths2,247 sq. ft.5373 Deer Crossing Drive, Sheffield, OH 44054
MLS# 5153152Listed by: CENTURY 21 HOMESTAR $349,900Pending4 beds 3 baths2,517 sq. ft.
$349,900Pending4 beds 3 baths2,517 sq. ft.3367 Abbe Road, Sheffield Village, OH 44054
MLS# 5152925Listed by: RUSSELL REAL ESTATE SERVICES $429,000Pending3 beds 3 baths2,480 sq. ft.
$429,000Pending3 beds 3 baths2,480 sq. ft.5519 Schueller Boulevard, Sheffield Village, OH 44054
MLS# 5151059Listed by: RE/MAX CROSSROADS PROPERTIES $435,000Pending4 beds 3 baths
$435,000Pending4 beds 3 baths5122 Burrell Drive, Sheffield Village, OH 44054
MLS# 5149388Listed by: RE/MAX PREFERRED GROUP $360,000Active9.47 Acres
$360,000Active9.47 AcresV/L O'neill Boulevard, Sheffield, OH 44055
MLS# 5146036Listed by: RE/MAX TRENDS REALTY
