685 Bridle Path, Springfield Twp., OH 45231
Local realty services provided by:ERA Martin & Associates

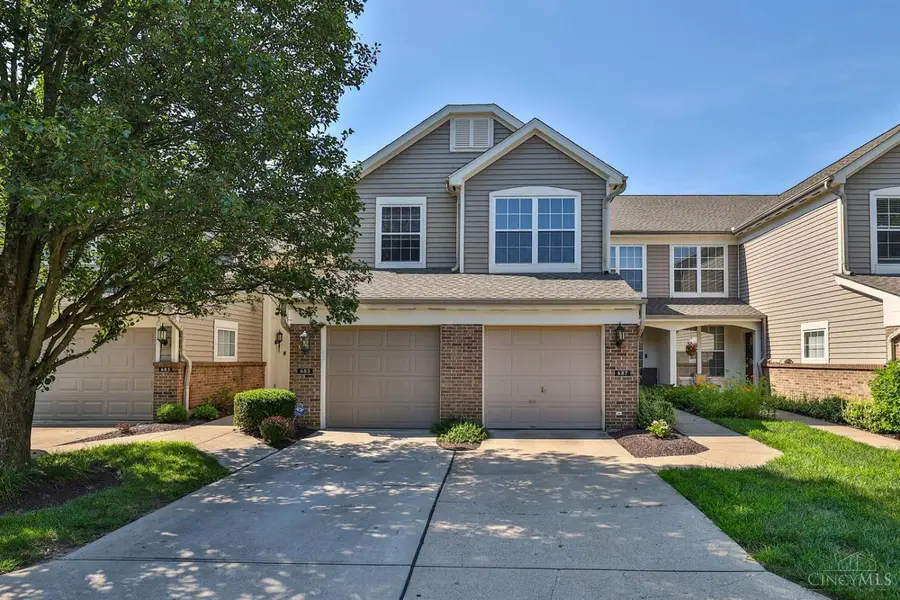
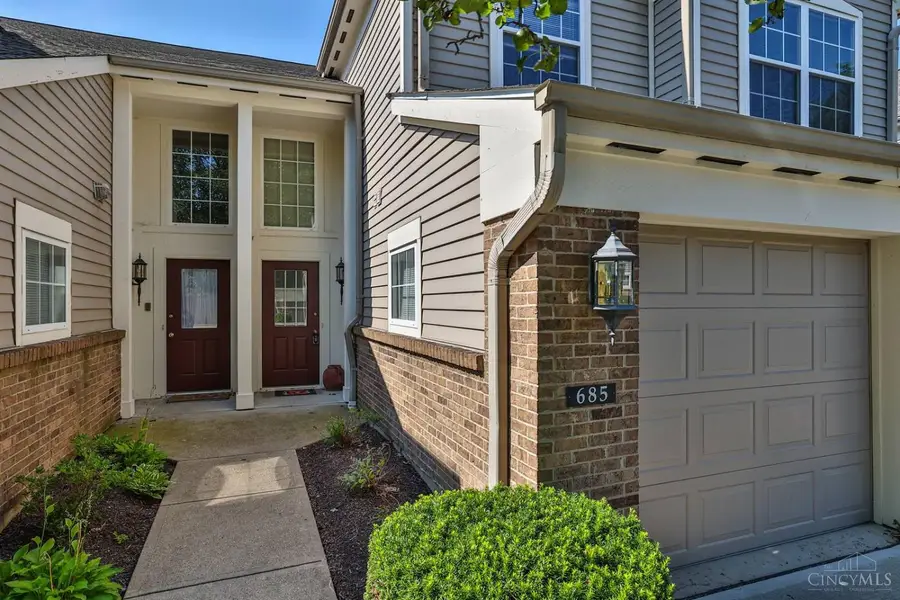
685 Bridle Path,Springfield Twp., OH 45231
$265,900
- 2 Beds
- 3 Baths
- 1,753 sq. ft.
- Condominium
- Active
Listed by:sylvia young
Office:sibcy cline, inc.
MLS#:1849117
Source:OH_CINCY
Price summary
- Price:$265,900
- Price per sq. ft.:$151.68
- Monthly HOA dues:$363
About this home
A fantastic 2nd floor condo located in Central Park minutes away from I-75. Square footage: 1,753. Two bedrooms, each with own bath. Primary bedroom has a soaking tub/separate shower and double bowl sink. Primary bath has tile flooring. Professional painters have evaluated and painted where needed. The installation of a new kitchen range was completed, all carpet cleaned, and entrance stairway carpet replaced. The great room and dining area have engineered wood flooring; all bedrooms and the study have carpet flooring. It has a wood burning fireplace. The dining area exits out to covered deck approx 20x15. Included in unit is laundry room, utility room, and guest half bath access. The entrance stairway is open and is surrounded by plant ledges. There is a hall closet on the entrance floor coming out of the garage. This is a Fischer Homes Condo resale.
Contact an agent
Home facts
- Year built:1999
- Listing Id #:1849117
- Added:26 day(s) ago
- Updated:August 19, 2025 at 08:40 PM
Rooms and interior
- Bedrooms:2
- Total bathrooms:3
- Full bathrooms:2
- Half bathrooms:1
- Living area:1,753 sq. ft.
Heating and cooling
- Cooling:Central Air
- Heating:Electric, Forced Air, Heat Pump
Structure and exterior
- Roof:Shingle
- Year built:1999
- Building area:1,753 sq. ft.
- Lot area:1.86 Acres
Utilities
- Water:Public
- Sewer:Public Sewer
Finances and disclosures
- Price:$265,900
- Price per sq. ft.:$151.68
New listings near 685 Bridle Path
- New
 $257,500Active2 beds 2 baths1,327 sq. ft.
$257,500Active2 beds 2 baths1,327 sq. ft.869 Southmeadow Circle #203, Springfield Twp., OH 45231
MLS# 1852213Listed by: COLDWELL BANKER HERITAGE - New
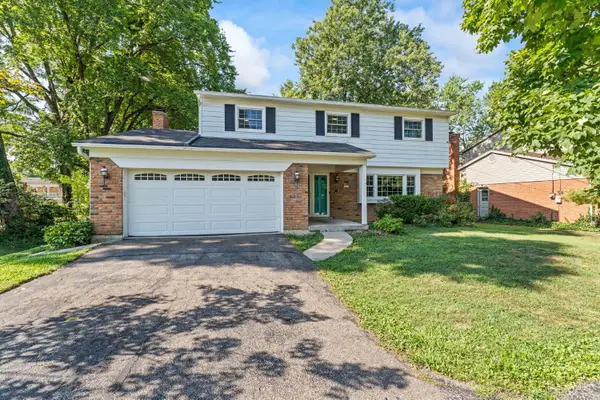 $309,900Active4 beds 3 baths1,890 sq. ft.
$309,900Active4 beds 3 baths1,890 sq. ft.831 Compton Road, Springfield Twp., OH 45231
MLS# 1851324Listed by: NAVX REALTY, LLC - New
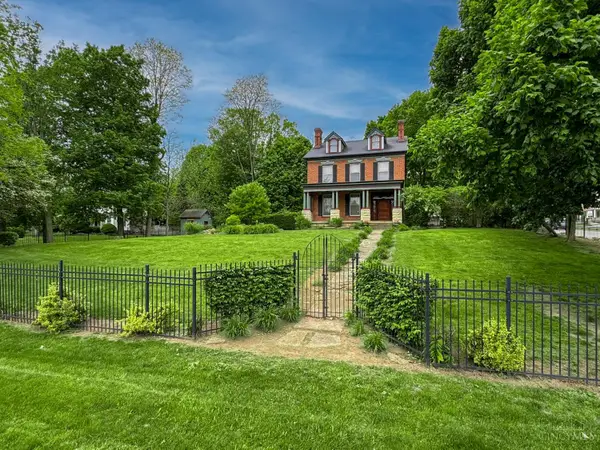 $410,000Active4 beds 2 baths3,092 sq. ft.
$410,000Active4 beds 2 baths3,092 sq. ft.361 Upper Valley Pike, Springfield, OH 45504
MLS# 1851979Listed by: BHHS PROFESSIONAL REALTY - New
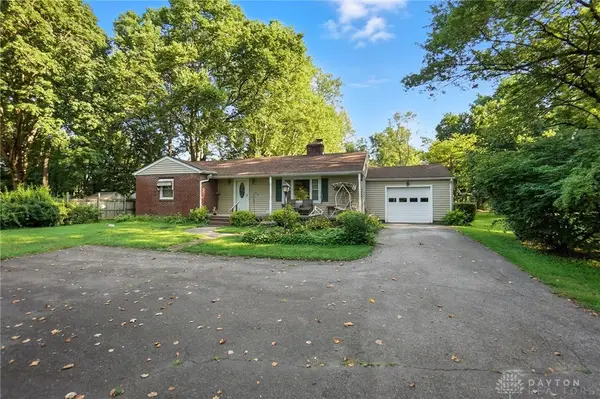 $270,000Active3 beds 1 baths1,384 sq. ft.
$270,000Active3 beds 1 baths1,384 sq. ft.2064 Fairfield Pike, Springfield, OH 45502
MLS# 941528Listed by: COLDWELL BANKER HERITAGE - New
 $159,000Active2 beds 2 baths991 sq. ft.
$159,000Active2 beds 2 baths991 sq. ft.9315 Winton #3, Springfield Twp., OH 45231
MLS# 1851784Listed by: BARNES REAL ESTATE GROUP - New
 $210,000Active3 beds 2 baths1,449 sq. ft.
$210,000Active3 beds 2 baths1,449 sq. ft.272 Lux Avenue, Springfield Twp., OH 45216
MLS# 1851221Listed by: SIBCY CLINE, INC.  $270,000Pending3 beds 2 baths1,547 sq. ft.
$270,000Pending3 beds 2 baths1,547 sq. ft.8560 Hallridge Court, Springfield Twp., OH 45231
MLS# 1851645Listed by: SIBCY CLINE, INC.- New
 $178,000Active2 beds 2 baths998 sq. ft.
$178,000Active2 beds 2 baths998 sq. ft.12120 Regency Run Court #11, Springfield Twp., OH 45240
MLS# 1851668Listed by: SIBCY CLINE, INC. - New
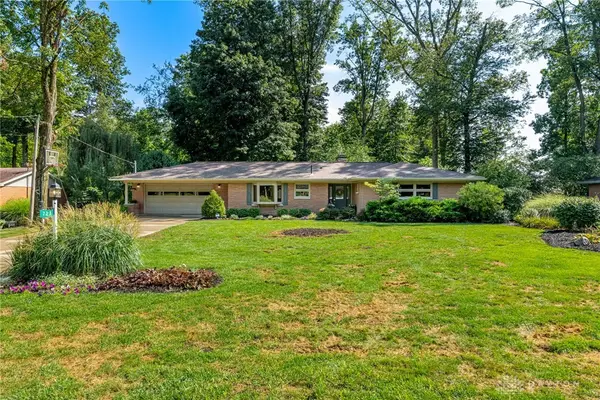 $399,900Active3 beds 3 baths3,196 sq. ft.
$399,900Active3 beds 3 baths3,196 sq. ft.723 Dorchester Drive, Springfield, OH 45506
MLS# 940577Listed by: COLDWELL BANKER HERITAGE - New
 $399,900Active4 beds 3 baths1,778 sq. ft.
$399,900Active4 beds 3 baths1,778 sq. ft.723 Dorchester Drive, Springfield, OH 45506
MLS# 225030556Listed by: COLDWELL BANKER HERITAGE

