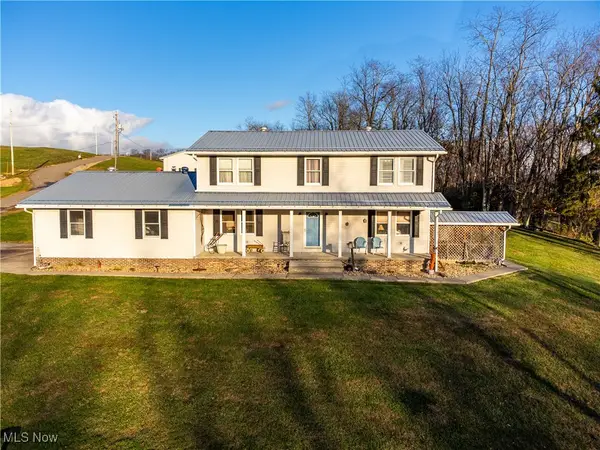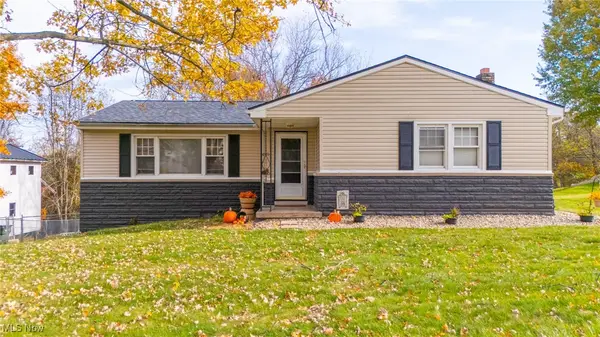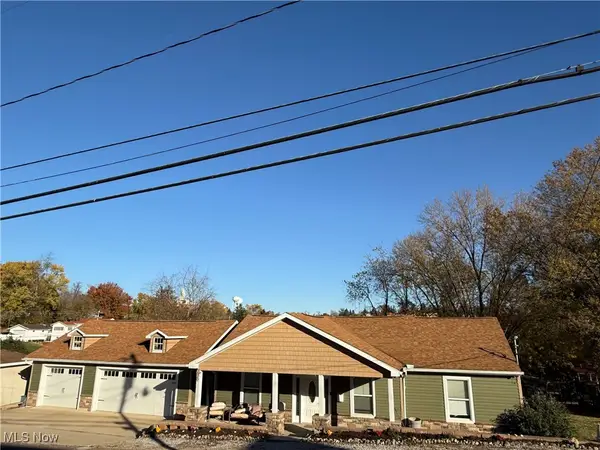204 Spring Park Avenue, Saint Clairsville, OH 43950
Local realty services provided by:ERA Real Solutions Realty
Listed by: laney j ross
Office: harvey goodman, realtor
MLS#:5090782
Source:OH_NORMLS
Price summary
- Price:$375,000
- Price per sq. ft.:$132.84
About this home
Welcome to 204 Spring Park Ave in St. Clairsville. This charming home is nestled in a lovely subdivision close to Memorial Park and the Ohio Valley Mall/Plaza. Close to amenities yet you feel secluded in the neighborhood. The spacious over 2,800 square foot home features 4 bedrooms with 3 full baths and 2 half baths. There is also a formal dining room for large family gatherings, or it has a very nice kitchen with a breakfast nook. Cozy up to the beautiful fireplace located in the lovely living room, enjoy your time in the year around sunroom room with stove, or you can entertain in the nice rec room in the basement. There is also many rooms with gorgeous hardwood floors. If you are looking for garage space, this is the home for you with 2 garages being able to hold 5 + cars. This home also features two furnaces, a water pump and water softener, reverse osmosis drinking water, two hot water tanks, and a newer roof with lifetime warranty.
Contact an agent
Home facts
- Year built:1951
- Listing ID #:5090782
- Added:100 day(s) ago
- Updated:November 20, 2025 at 03:14 PM
Rooms and interior
- Bedrooms:4
- Total bathrooms:5
- Full bathrooms:3
- Half bathrooms:2
- Living area:2,823 sq. ft.
Heating and cooling
- Cooling:Central Air
- Heating:Forced Air, Gas
Structure and exterior
- Roof:Shingle
- Year built:1951
- Building area:2,823 sq. ft.
- Lot area:0.21 Acres
Utilities
- Water:Public
- Sewer:Public Sewer
Finances and disclosures
- Price:$375,000
- Price per sq. ft.:$132.84
- Tax amount:$3,984 (2023)
New listings near 204 Spring Park Avenue
- New
 $575,000Active5 beds 3 baths4,179 sq. ft.
$575,000Active5 beds 3 baths4,179 sq. ft.48837 Hillcrest Drive, St Clairsville, OH 43950
MLS# 5173291Listed by: RE/MAX BROADWATER - New
 $450,000Active4 beds 4 baths3,228 sq. ft.
$450,000Active4 beds 4 baths3,228 sq. ft.50001 Warnock Glencoe Road, St Clairsville, OH 43950
MLS# 5171274Listed by: SULEK & EXPERTS REAL ESTATE  $174,900Pending3 beds 3 baths1,331 sq. ft.
$174,900Pending3 beds 3 baths1,331 sq. ft.50382 Cindy Drive, St Clairsville, OH 43950
MLS# 5171527Listed by: HARVEY GOODMAN, REALTOR- Open Thu, 4:30 to 5:30pmNew
 $259,900Active2 beds 4 baths1,799 sq. ft.
$259,900Active2 beds 4 baths1,799 sq. ft.67406 Natures Way, St Clairsville, OH 43950
MLS# 5169627Listed by: HARVEY GOODMAN, REALTOR - Open Sun, 1 to 2:30pmNew
 $262,000Active4 beds 2 baths2,688 sq. ft.
$262,000Active4 beds 2 baths2,688 sq. ft.69565 Crescent Road, St Clairsville, OH 43950
MLS# 5170882Listed by: HARVEY GOODMAN, REALTOR  $260,000Pending3 beds 2 baths2,618 sq. ft.
$260,000Pending3 beds 2 baths2,618 sq. ft.69649 Crescent Road, St Clairsville, OH 43950
MLS# 5170259Listed by: HARVEY GOODMAN, REALTOR $235,000Pending3 beds 3 baths1,968 sq. ft.
$235,000Pending3 beds 3 baths1,968 sq. ft.67831 Hill N Dale Drive, St Clairsville, OH 43950
MLS# 5170839Listed by: SULEK & EXPERTS REAL ESTATE $299,900Active5 beds 3 baths2,564 sq. ft.
$299,900Active5 beds 3 baths2,564 sq. ft.107 Broad Street, St Clairsville, OH 43950
MLS# 5170337Listed by: HARVEY GOODMAN, REALTOR $540,000Active4 beds 4 baths3,127 sq. ft.
$540,000Active4 beds 4 baths3,127 sq. ft.68305 Rolling Acres Drive, St Clairsville, OH 43950
MLS# 5169483Listed by: HARVEY GOODMAN, REALTOR $248,000Active3 beds 2 baths
$248,000Active3 beds 2 baths120 Windermere Drive, St Clairsville, OH 43950
MLS# 5168531Listed by: HARVEY GOODMAN, REALTOR
