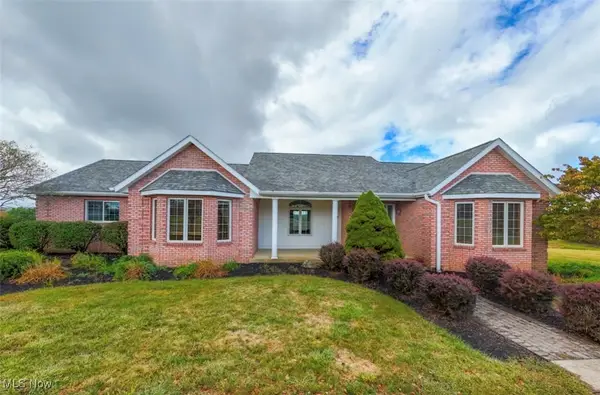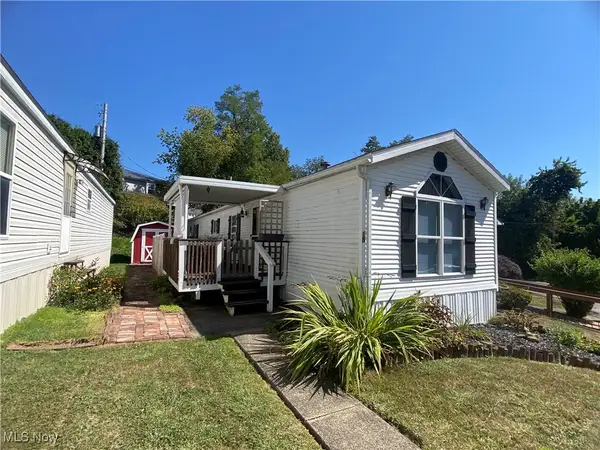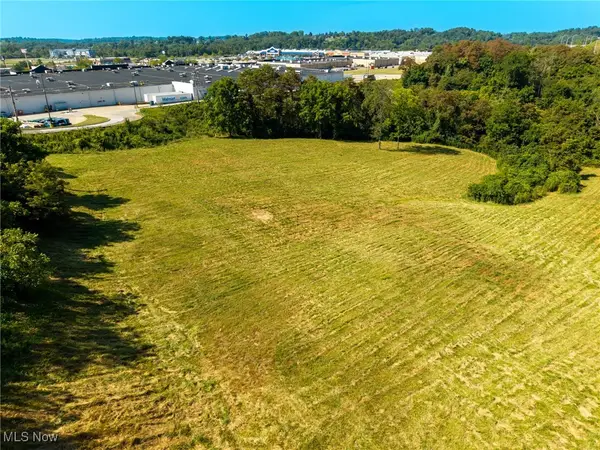47611 Deerfield Drive, Saint Clairsville, OH 43950
Local realty services provided by:ERA Real Solutions Realty
Listed by:jayla robinson
Office:paull associates real estate
MLS#:5136434
Source:OH_NORMLS
Price summary
- Price:$349,000
- Price per sq. ft.:$156.08
About this home
Sitting just under an acre on a spacious, flat corner lot, this large multi-level home offers a functional layout and plenty of room to spread out! The main floor features an updated open-concept kitchen and dining area, along with a bright and cozy living room. Just a few steps down, you'll find a massive rec/family room, a full bath, and a large laundry room with a walk-out to the oversized 2-car garage. The upper level includes 3 generously sized bedrooms, including a primary suite with its own private full bath, plus an additional full bath for convenience. The lowest level offers potential for even more living space or storage. Outside, enjoy a brand-new deck right off the kitchen—perfect for entertaining—a covered front porch, and a huge yard for all your favorite activities. Ample parking with a large driveway. Major updates include a brand-new roof (2025) and a new furnace (2023). This home checks all the boxes—space, function, and location!
Contact an agent
Home facts
- Year built:1986
- Listing ID #:5136434
- Added:50 day(s) ago
- Updated:October 01, 2025 at 07:18 AM
Rooms and interior
- Bedrooms:3
- Total bathrooms:3
- Full bathrooms:3
- Living area:2,236 sq. ft.
Heating and cooling
- Cooling:Central Air
- Heating:Propane
Structure and exterior
- Roof:Shingle
- Year built:1986
- Building area:2,236 sq. ft.
- Lot area:0.94 Acres
Utilities
- Water:Public
- Sewer:Septic Tank
Finances and disclosures
- Price:$349,000
- Price per sq. ft.:$156.08
- Tax amount:$3,109 (2024)
New listings near 47611 Deerfield Drive
 $342,900Pending2 beds 2 baths1,680 sq. ft.
$342,900Pending2 beds 2 baths1,680 sq. ft.73473 Dunn Road, St Clairsville, OH 43950
MLS# 5160409Listed by: CAROL GOFF & ASSOC.- New
 $479,000Active4 beds 4 baths3,226 sq. ft.
$479,000Active4 beds 4 baths3,226 sq. ft.69210 Bluebird Drive, St Clairsville, OH 43950
MLS# 5158850Listed by: HARVEY GOODMAN, REALTOR  $1,750,000Active16.7 Acres
$1,750,000Active16.7 AcresYoung Lane, St Clairsville, OH 43950
MLS# 5157813Listed by: WILLIS GROUP REALTY LLC $415,000Active4 beds 3 baths3,118 sq. ft.
$415,000Active4 beds 3 baths3,118 sq. ft.65435 Airport Road, St Clairsville, OH 43950
MLS# 5158179Listed by: HARVEY GOODMAN, REALTOR $55,000Active0.29 Acres
$55,000Active0.29 Acres67740 Elizabeth Street, St Clairsville, OH 43950
MLS# 5157356Listed by: SULEK & EXPERTS REAL ESTATE $399,000Active3 beds 3 baths3,097 sq. ft.
$399,000Active3 beds 3 baths3,097 sq. ft.47622 National Road, St Clairsville, OH 43950
MLS# 5157583Listed by: HARVEY GOODMAN, REALTOR $29,900Pending2 beds 2 baths1,008 sq. ft.
$29,900Pending2 beds 2 baths1,008 sq. ft.50023 Lin Chris Drive #15, St Clairsville, OH 43950
MLS# 5156649Listed by: HARVEY GOODMAN, REALTOR $469,900Pending3 beds 4 baths2,870 sq. ft.
$469,900Pending3 beds 4 baths2,870 sq. ft.67210 Country Club Road, St Clairsville, OH 43950
MLS# 5154966Listed by: HARVEY GOODMAN, REALTOR $1,250,000Active6.02 Acres
$1,250,000Active6.02 Acres50590 National Road, St Clairsville, OH 43950
MLS# 5155745Listed by: ONE TEAM REALTY $310,000Active4 beds 3 baths1,878 sq. ft.
$310,000Active4 beds 3 baths1,878 sq. ft.105 Franklin, St Clairsville, OH 43950
MLS# 5152007Listed by: SULEK & EXPERTS REAL ESTATE
