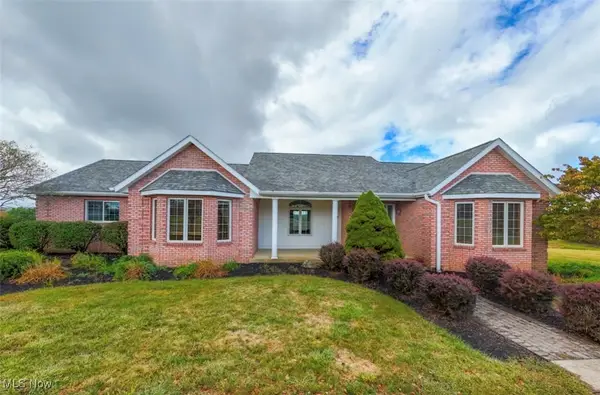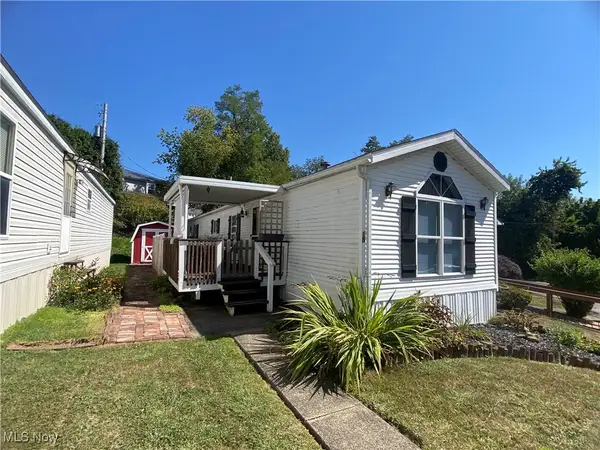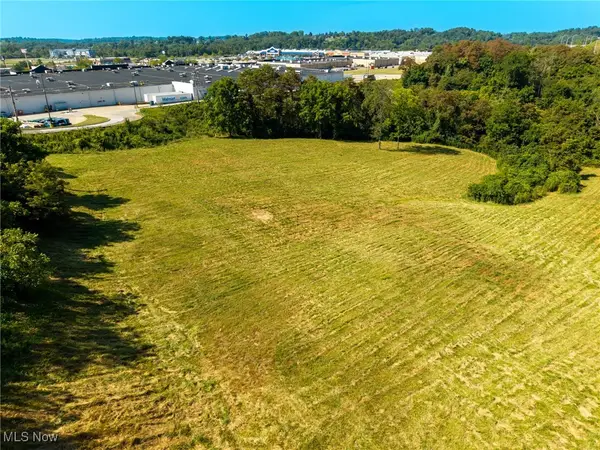50406 Cindy Drive, Saint Clairsville, OH 43950
Local realty services provided by:ERA Real Solutions Realty
Listed by:lynn jeffries
Office:sulek & experts real estate
MLS#:5137804
Source:OH_NORMLS
Price summary
- Price:$239,000
- Price per sq. ft.:$119.98
About this home
Retreat to this charming four-bedroom, 2.5-bath single-family home nestled in a desirable neighborhood just outside the St. Clairsville City limits. The home is located just minutes away from downtown St. Clairsville's historical district and the Ohio Valley Mall's amenities. This home boasts impressive upgrades including a completely renovated master suite, a new kitchen island featuring a butcher block countertop, a new refrigerator and dishwasher. Additional appliances include a new washer, dryer and hot water tank. Luxury vinyl flooring has been newly installed in the living room. Unwind in your above-ground pool or relax in the hot tub, both perfect for warm summer days. The pool's new filter system ensures crystal-clear water with minimal maintenance. Other notable features include a spacious two-car garage, a new roof and furnace both installed in 2023. Experience the best of both worlds in this beautiful home - a lovely neighborhood and convenient access to local amenities. Schedule a showing today!
Contact an agent
Home facts
- Year built:1973
- Listing ID #:5137804
- Added:50 day(s) ago
- Updated:October 01, 2025 at 02:15 PM
Rooms and interior
- Bedrooms:4
- Total bathrooms:3
- Full bathrooms:2
- Half bathrooms:1
- Living area:1,992 sq. ft.
Heating and cooling
- Cooling:Central Air
- Heating:Forced Air, Gas
Structure and exterior
- Roof:Asphalt, Fiberglass
- Year built:1973
- Building area:1,992 sq. ft.
- Lot area:0.24 Acres
Utilities
- Water:Public
- Sewer:Public Sewer
Finances and disclosures
- Price:$239,000
- Price per sq. ft.:$119.98
- Tax amount:$2,382 (2024)
New listings near 50406 Cindy Drive
 $342,900Pending2 beds 2 baths1,680 sq. ft.
$342,900Pending2 beds 2 baths1,680 sq. ft.73473 Dunn Road, St Clairsville, OH 43950
MLS# 5160409Listed by: CAROL GOFF & ASSOC.- New
 $479,000Active4 beds 4 baths3,226 sq. ft.
$479,000Active4 beds 4 baths3,226 sq. ft.69210 Bluebird Drive, St Clairsville, OH 43950
MLS# 5158850Listed by: HARVEY GOODMAN, REALTOR  $1,750,000Active16.7 Acres
$1,750,000Active16.7 AcresYoung Lane, St Clairsville, OH 43950
MLS# 5157813Listed by: WILLIS GROUP REALTY LLC $415,000Active4 beds 3 baths3,118 sq. ft.
$415,000Active4 beds 3 baths3,118 sq. ft.65435 Airport Road, St Clairsville, OH 43950
MLS# 5158179Listed by: HARVEY GOODMAN, REALTOR $55,000Active0.29 Acres
$55,000Active0.29 Acres67740 Elizabeth Street, St Clairsville, OH 43950
MLS# 5157356Listed by: SULEK & EXPERTS REAL ESTATE $399,000Active3 beds 3 baths3,097 sq. ft.
$399,000Active3 beds 3 baths3,097 sq. ft.47622 National Road, St Clairsville, OH 43950
MLS# 5157583Listed by: HARVEY GOODMAN, REALTOR $29,900Pending2 beds 2 baths1,008 sq. ft.
$29,900Pending2 beds 2 baths1,008 sq. ft.50023 Lin Chris Drive #15, St Clairsville, OH 43950
MLS# 5156649Listed by: HARVEY GOODMAN, REALTOR $469,900Pending3 beds 4 baths2,870 sq. ft.
$469,900Pending3 beds 4 baths2,870 sq. ft.67210 Country Club Road, St Clairsville, OH 43950
MLS# 5154966Listed by: HARVEY GOODMAN, REALTOR $1,250,000Active6.02 Acres
$1,250,000Active6.02 Acres50590 National Road, St Clairsville, OH 43950
MLS# 5155745Listed by: ONE TEAM REALTY $295,500Active4 beds 3 baths1,878 sq. ft.
$295,500Active4 beds 3 baths1,878 sq. ft.105 Franklin, St Clairsville, OH 43950
MLS# 5152007Listed by: SULEK & EXPERTS REAL ESTATE
