1231 and 1235 Ritchie Road, Stow, OH 44224
Local realty services provided by:ERA Real Solutions Realty
Listed by:janet dauber
Office:keller williams chervenic rlty
MLS#:5152818
Source:OH_NORMLS
Price summary
- Price:$275,000
- Price per sq. ft.:$109.56
About this home
Fantastic Duplex Opportunity in Prime Stow Location! This duplex has been proudly owned by the same owner for the past 45 years and offers comfort, space, and investment potential just minutes from Route 8. Each unit offers a separate driveway and an oversized attached 2-car garage with direct access, along with a convenient lower-level laundry room equipped with washer and dryer hookups, a rare and highly desirable feature for this style of property. The upper level of each unit features a generous living room with a wood-burning fireplace, a separate dining room, and a kitchen equipped with all appliances. Two bedrooms and a full bath complete the upper level in both units. Unit 1235 also includes an additional bedroom and full bath on the lower level, providing flexible space for guests, a home office, or hobbies, while also increasing the unit’s rental potential. From the dining room, sliding doors lead to a small deck with steps down to a private patio, offering a comfortable outdoor retreat. The party wall between the units was thoughtfully designed to insulate sound, ensuring privacy and quiet enjoyment for both sides. Both units are separately metered and have enjoyed consistent rental history, highlighting their strong appeal and reliability as an investment. Whether you’re seeking to live in one side while generating income from the other, or expand your rental portfolio, this property presents a fantastic opportunity with enduring potential.
Contact an agent
Home facts
- Year built:1980
- Listing ID #:5152818
- Added:3 day(s) ago
- Updated:September 05, 2025 at 07:51 PM
Rooms and interior
- Bedrooms:5
- Total bathrooms:3
- Full bathrooms:3
- Living area:2,510 sq. ft.
Heating and cooling
- Cooling:Central Air
- Heating:Forced Air, Gas
Structure and exterior
- Roof:Asphalt, Fiberglass
- Year built:1980
- Building area:2,510 sq. ft.
- Lot area:0.82 Acres
Utilities
- Water:Public
- Sewer:Public Sewer
Finances and disclosures
- Price:$275,000
- Price per sq. ft.:$109.56
- Tax amount:$5,464 (2024)
New listings near 1231 and 1235 Ritchie Road
- New
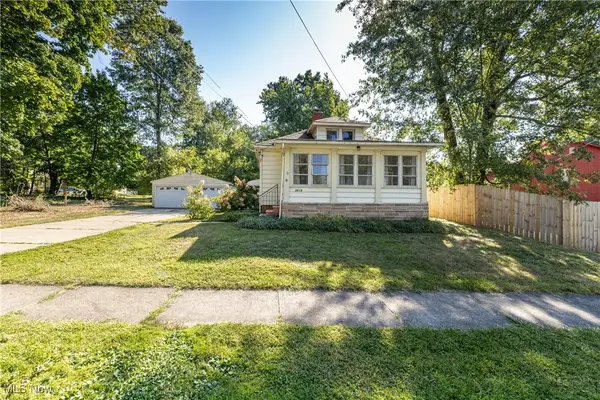 $169,000Active2 beds 1 baths980 sq. ft.
$169,000Active2 beds 1 baths980 sq. ft.3619 Williamson Road, Stow, OH 44224
MLS# 5154380Listed by: CENTURY 21 DEPIERO & ASSOCIATES, INC. - Open Sat, 12:30 to 2pmNew
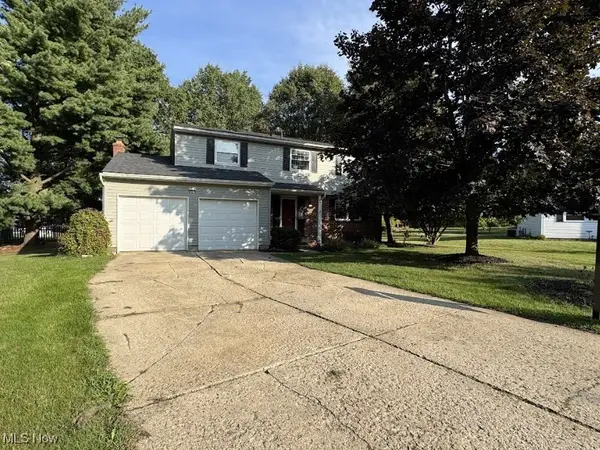 $259,900Active4 beds 3 baths2,023 sq. ft.
$259,900Active4 beds 3 baths2,023 sq. ft.4621 Graford Lane, Stow, OH 44224
MLS# 5154231Listed by: EXP REALTY, LLC. - New
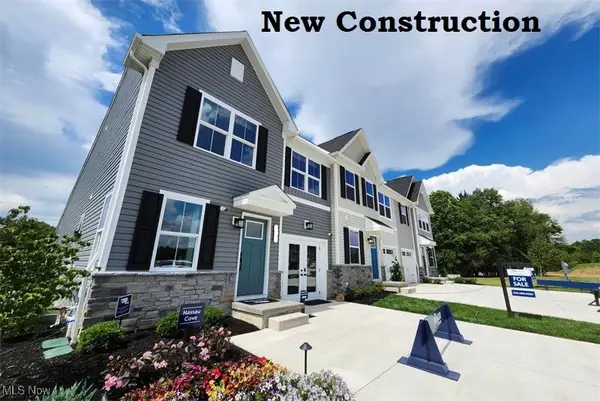 $319,990Active3 beds 3 baths1,677 sq. ft.
$319,990Active3 beds 3 baths1,677 sq. ft.S/L 13 Divot Circle, Cuyahoga Falls, OH 44313
MLS# 5154080Listed by: KELLER WILLIAMS CITYWIDE - New
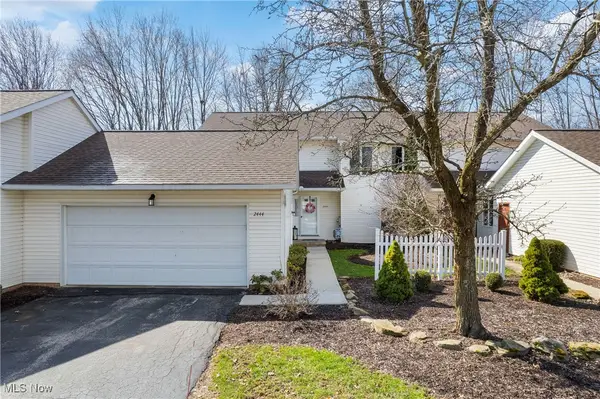 $299,900Active4 beds 4 baths1,937 sq. ft.
$299,900Active4 beds 4 baths1,937 sq. ft.2444 Port Charles Drive, Stow, OH 44224
MLS# 5153907Listed by: KELLER WILLIAMS LEGACY GROUP REALTY - New
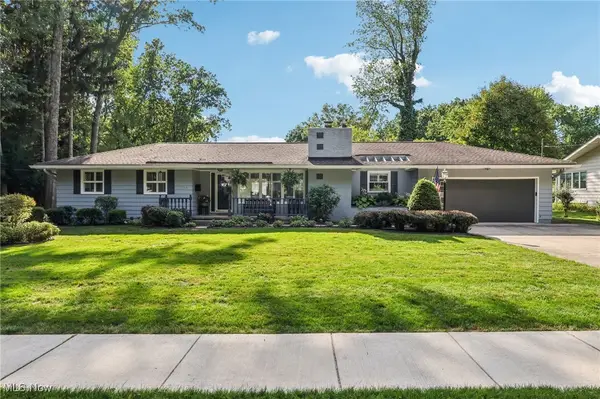 $349,900Active2 beds 2 baths1,508 sq. ft.
$349,900Active2 beds 2 baths1,508 sq. ft.3054 Englewood Drive, Stow, OH 44224
MLS# 5151880Listed by: EXACTLY - Open Sat, 12 to 1:30pmNew
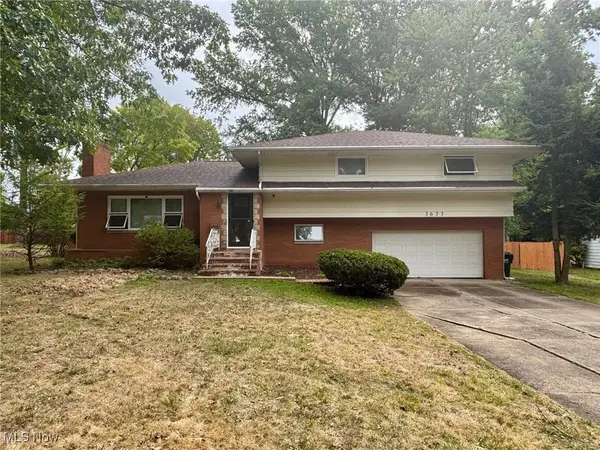 $289,900Active4 beds 2 baths1,822 sq. ft.
$289,900Active4 beds 2 baths1,822 sq. ft.3633 Edgewood Drive, Stow, OH 44224
MLS# 5153417Listed by: KELLER WILLIAMS CHERVENIC RLTY - Open Sun, 11am to 1pmNew
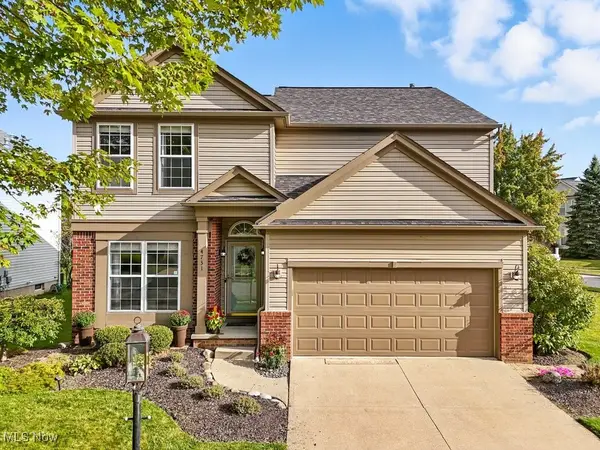 $370,000Active3 beds 3 baths1,888 sq. ft.
$370,000Active3 beds 3 baths1,888 sq. ft.4731 Haughton Court, Stow, OH 44224
MLS# 5150477Listed by: KELLER WILLIAMS CHERVENIC RLTY 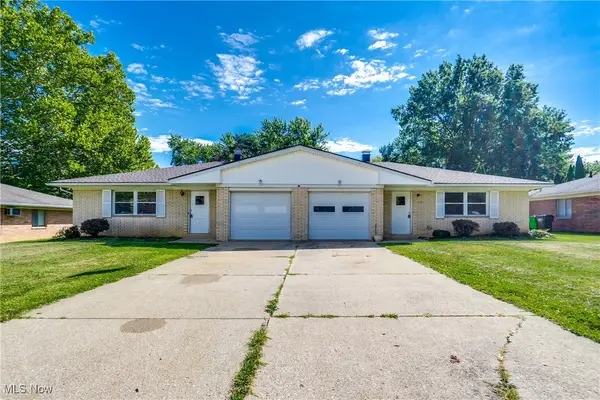 $309,900Pending4 beds 2 baths1,900 sq. ft.
$309,900Pending4 beds 2 baths1,900 sq. ft.4407-4411 Larkdale Drive, Stow, OH 44224
MLS# 5153065Listed by: REAL INTEGRITY- New
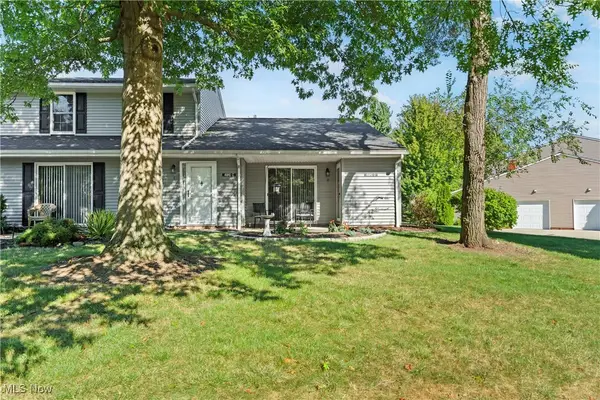 $180,000Active2 beds 1 baths1,036 sq. ft.
$180,000Active2 beds 1 baths1,036 sq. ft.4910 Independence Circle #D, Stow, OH 44224
MLS# 5153186Listed by: PLATINUM REAL ESTATE
