2444 Port Charles Drive, Stow, OH 44224
Local realty services provided by:ERA Real Solutions Realty
Listed by:jamie m kelley
Office:keller williams legacy group realty
MLS#:5153907
Source:OH_NORMLS
Price summary
- Price:$299,900
- Price per sq. ft.:$154.83
- Monthly HOA dues:$290
About this home
This spacious and meticulously maintained home offers 4 bedrooms and 3.5 bathrooms, including a first-floor bedroom with full on suite bath—perfect as a guest suite or main-level primary. A convenient half bath is also on the first floor. Upstairs, two bedrooms share a full bath, while a third could serve as a luxurious second master with its own private bath and walk-in closet. The remodeled kitchen (2018) is a chef’s dream—featuring white shaker cabinets, a white farmhouse sink, quartz countertops, stone backsplash, and stainless steel appliances. The dining room, living room, and first-floor bedroom are accented with elegant crown molding, and a cozy gas fireplace adds warmth and charm. Enjoy a finished basement with a rec room, office space, laundry area, and ample storage. Outdoor living shines with a huge deck backing to partial woods—ideal for entertaining. The two-car+ garage provides even more storage. HOA ($290/month) includes lawn care, snow removal, trash, pest control, gutter cleaning, and more—worry-free living at its best! Optional dining room set can stay. New Roof (2018)Kitchen Remodel (2018)Bathroom Remodels (2019)Finished Basement/Rec Room (2019)New Sump Pump w/ Battery Backup (2019)New Windows & 1st Floor Carpet (2021)New exterior Doors. (2024)High-Efficiency Toilets (2024)Exterior Lighting (2024)Fresh Blacktop Driveway & Road (2025).HVAC (2014),Gutter Guards Installed This turn-key home combines comfort, functionality, and modern upgrades in a beautifully landscaped community, 1 Year home warranty provided by seller.—schedule your tour today!
Contact an agent
Home facts
- Year built:1995
- Listing ID #:5153907
- Added:1 day(s) ago
- Updated:September 04, 2025 at 08:39 PM
Rooms and interior
- Bedrooms:4
- Total bathrooms:4
- Full bathrooms:3
- Half bathrooms:1
- Living area:1,937 sq. ft.
Heating and cooling
- Cooling:Central Air
- Heating:Fireplaces, Forced Air, Gas
Structure and exterior
- Roof:Asphalt, Fiberglass
- Year built:1995
- Building area:1,937 sq. ft.
- Lot area:0.04 Acres
Utilities
- Water:Public
- Sewer:Public Sewer
Finances and disclosures
- Price:$299,900
- Price per sq. ft.:$154.83
- Tax amount:$4,333 (2024)
New listings near 2444 Port Charles Drive
- New
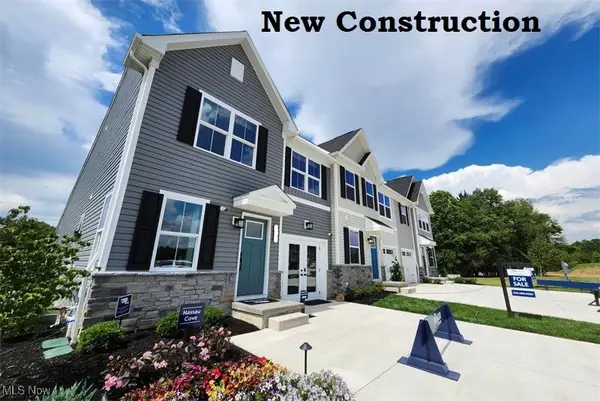 $319,990Active3 beds 3 baths1,677 sq. ft.
$319,990Active3 beds 3 baths1,677 sq. ft.S/L 13 Divot Circle, Cuyahoga Falls, OH 44313
MLS# 5154080Listed by: KELLER WILLIAMS CITYWIDE - New
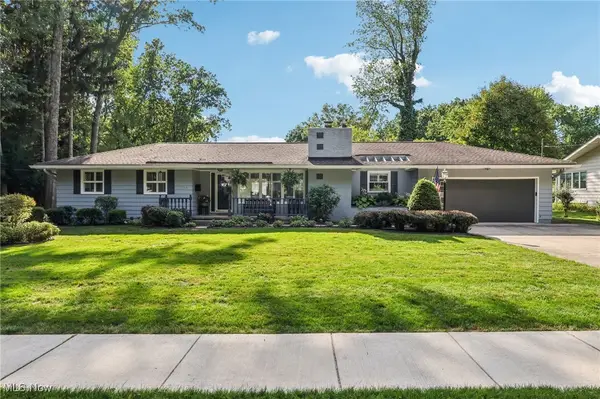 $349,900Active2 beds 2 baths1,508 sq. ft.
$349,900Active2 beds 2 baths1,508 sq. ft.3054 Englewood Drive, Stow, OH 44224
MLS# 5151880Listed by: EXACTLY - Open Sat, 12 to 1:30pmNew
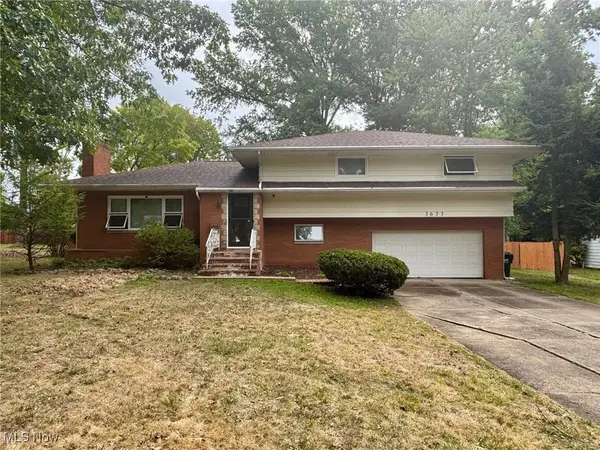 $289,900Active4 beds 2 baths1,822 sq. ft.
$289,900Active4 beds 2 baths1,822 sq. ft.3633 Edgewood Drive, Stow, OH 44224
MLS# 5153417Listed by: KELLER WILLIAMS CHERVENIC RLTY - Open Sun, 11am to 1pmNew
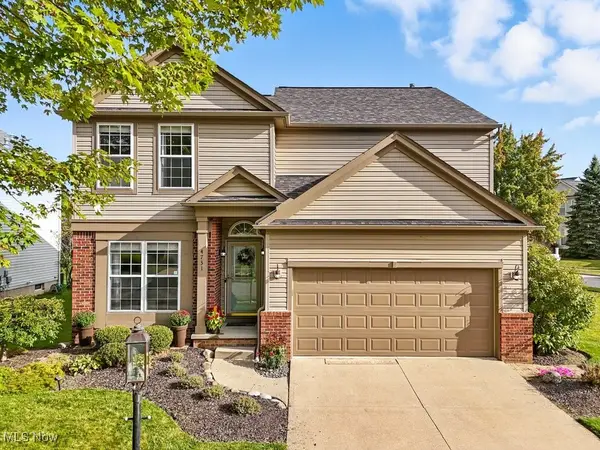 $370,000Active3 beds 3 baths1,888 sq. ft.
$370,000Active3 beds 3 baths1,888 sq. ft.4731 Haughton Court, Stow, OH 44224
MLS# 5150477Listed by: KELLER WILLIAMS CHERVENIC RLTY 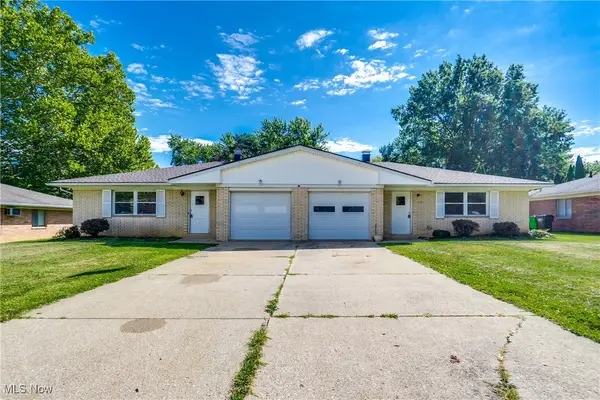 $309,900Pending4 beds 2 baths1,900 sq. ft.
$309,900Pending4 beds 2 baths1,900 sq. ft.4407-4411 Larkdale Drive, Stow, OH 44224
MLS# 5153065Listed by: REAL INTEGRITY- New
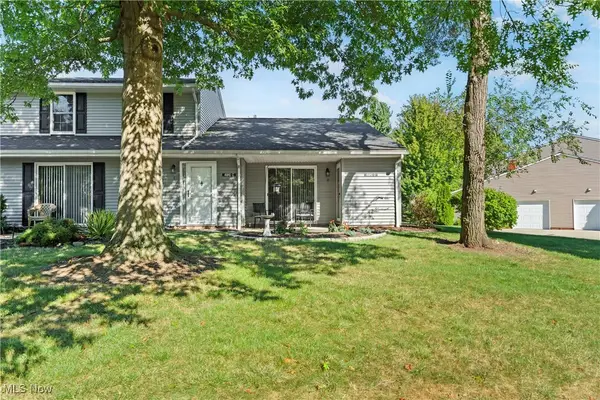 $180,000Active2 beds 1 baths1,036 sq. ft.
$180,000Active2 beds 1 baths1,036 sq. ft.4910 Independence Circle #D, Stow, OH 44224
MLS# 5153186Listed by: PLATINUM REAL ESTATE - New
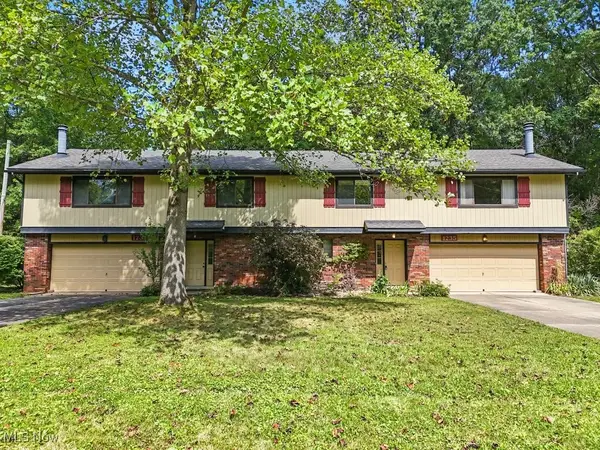 $275,000Active5 beds 3 baths2,510 sq. ft.
$275,000Active5 beds 3 baths2,510 sq. ft.1231 and 1235 Ritchie Road, Stow, OH 44224
MLS# 5152818Listed by: KELLER WILLIAMS CHERVENIC RLTY - New
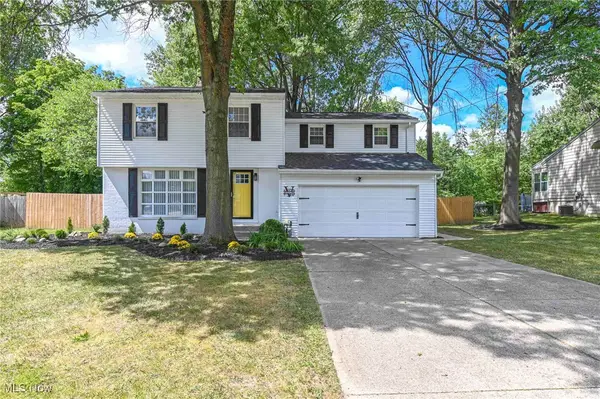 $369,900Active4 beds 3 baths2,496 sq. ft.
$369,900Active4 beds 3 baths2,496 sq. ft.3698 Valley Forge Drive, Stow, OH 44224
MLS# 5152807Listed by: PLATINUM REAL ESTATE - New
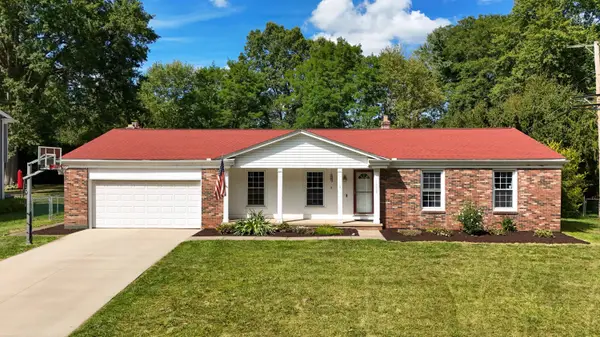 $289,000Active3 beds 2 baths1,681 sq. ft.
$289,000Active3 beds 2 baths1,681 sq. ft.1995 Willowdale Drive, Stow, OH 44224
MLS# 225032924Listed by: EXP REALTY, LLC
