3511 Whit Avenue, Stow, OH 44224
Local realty services provided by:ERA Real Solutions Realty
Upcoming open houses
- Sun, Aug 3112:00 pm - 02:00 pm
Listed by:brent chervenic
Office:keller williams chervenic rlty
MLS#:5152704
Source:OH_NORMLS
Price summary
- Price:$289,900
- Price per sq. ft.:$211.14
About this home
Welcome to this charming 4-bedroom, 1.5-bath home nestled on a private 1-acre lot at the end of a quiet street in Stow. Offering 1,373 sq. ft. of living space, this home features a spacious living room that flows seamlessly into the dining area and updated kitchen with modern appliances and countertops.
The first floor includes a large laundry/mud room and a generous primary bedroom with direct access to the full bathroom. Upstairs, you’ll find three additional bedrooms, and the home has been refreshed with new paint and carpeting.
Enjoy outdoor living on the large back deck or relax on the covered front patio. The oversized, heated 2-car garage includes a half bath for added convenience. Major updates include a new roof (June 2023) and a brand-new septic system (August 2025).
This move-in-ready home offers a peaceful setting and plenty of space—perfect for your next chapter!
Contact an agent
Home facts
- Year built:1950
- Listing ID #:5152704
- Added:1 day(s) ago
- Updated:August 30, 2025 at 12:39 AM
Rooms and interior
- Bedrooms:4
- Total bathrooms:2
- Full bathrooms:1
- Half bathrooms:1
- Living area:1,373 sq. ft.
Heating and cooling
- Cooling:Central Air
- Heating:Forced Air, Gas
Structure and exterior
- Roof:Asphalt, Fiberglass
- Year built:1950
- Building area:1,373 sq. ft.
- Lot area:1 Acres
Utilities
- Water:Well
- Sewer:Septic Tank
Finances and disclosures
- Price:$289,900
- Price per sq. ft.:$211.14
- Tax amount:$2,811 (2024)
New listings near 3511 Whit Avenue
- Open Sun, 11am to 1pmNew
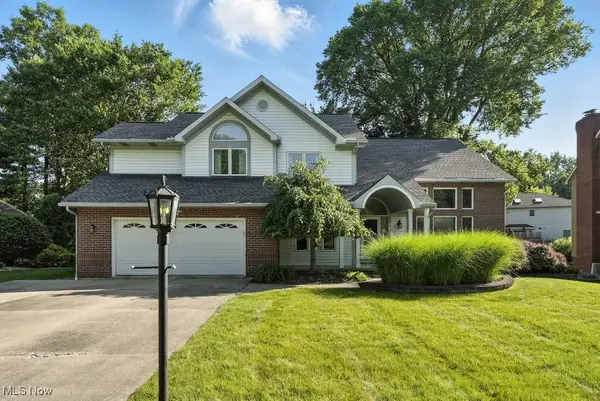 $449,500Active4 beds 3 baths3,359 sq. ft.
$449,500Active4 beds 3 baths3,359 sq. ft.2973 Mourning Dove Circle, Stow, OH 44224
MLS# 5152163Listed by: KELLER WILLIAMS CHERVENIC RLTY - New
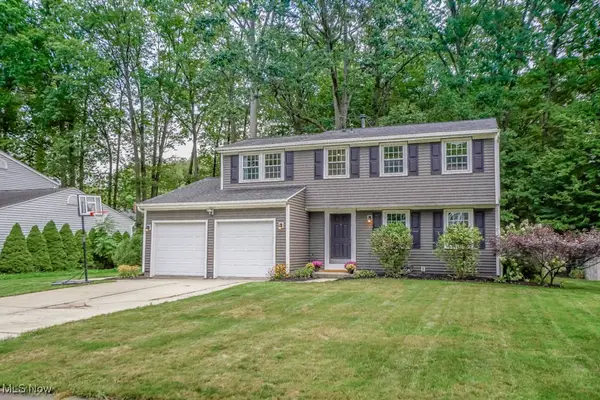 $335,000Active3 beds 3 baths2,100 sq. ft.
$335,000Active3 beds 3 baths2,100 sq. ft.4227 Baird Road, Stow, OH 44224
MLS# 5152536Listed by: KELLER WILLIAMS LEGACY GROUP REALTY - New
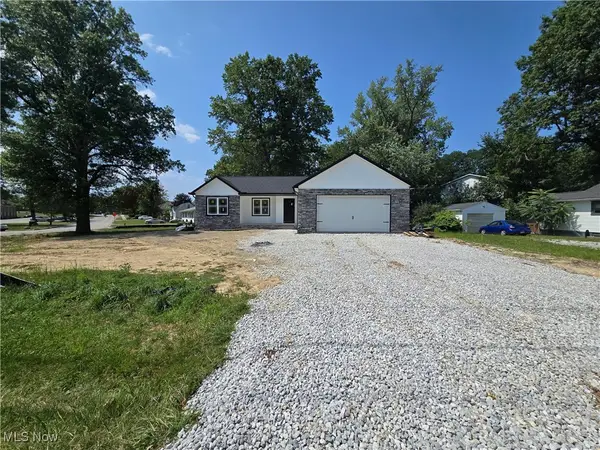 $419,900Active3 beds 2 baths1,508 sq. ft.
$419,900Active3 beds 2 baths1,508 sq. ft.3908 Stow Road, Stow, OH 44224
MLS# 5152354Listed by: OHIO PROPERTY GROUP, LLC - Open Sun, 2 to 3:30pmNew
 $369,900Active3 beds 3 baths1,908 sq. ft.
$369,900Active3 beds 3 baths1,908 sq. ft.1664 Cypress Court, Stow, OH 44224
MLS# 5152157Listed by: BERKSHIRE HATHAWAY HOMESERVICES STOUFFER REALTY - New
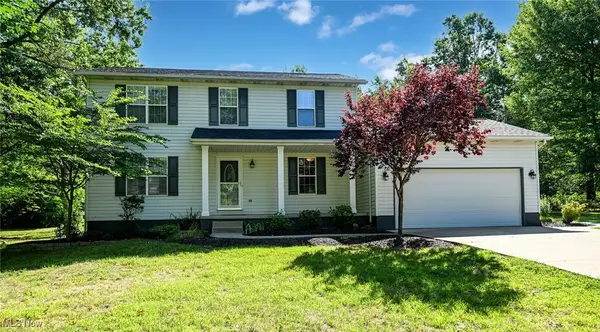 $359,900Active3 beds 3 baths1,712 sq. ft.
$359,900Active3 beds 3 baths1,712 sq. ft.4349 Silver Lake Highlands Avenue, Stow, OH 44224
MLS# 5151608Listed by: EXP REALTY, LLC. 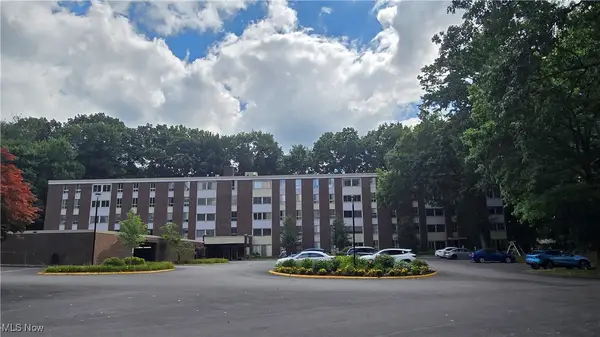 $93,000Pending2 beds 2 baths
$93,000Pending2 beds 2 baths3068 Kent Road #210C, Stow, OH 44224
MLS# 5150639Listed by: RUSSELL REAL ESTATE SERVICES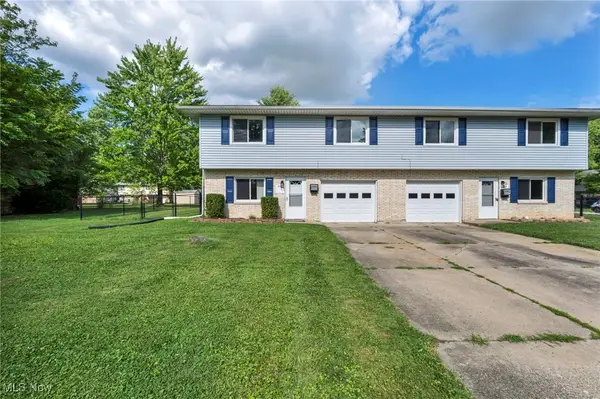 $299,900Pending5 beds 4 baths2,420 sq. ft.
$299,900Pending5 beds 4 baths2,420 sq. ft.4697 Maple Spur Drive, Stow, OH 44224
MLS# 5149789Listed by: RICHFIELD REALTY GROUP LLC- Open Sun, 2 to 3:30pmNew
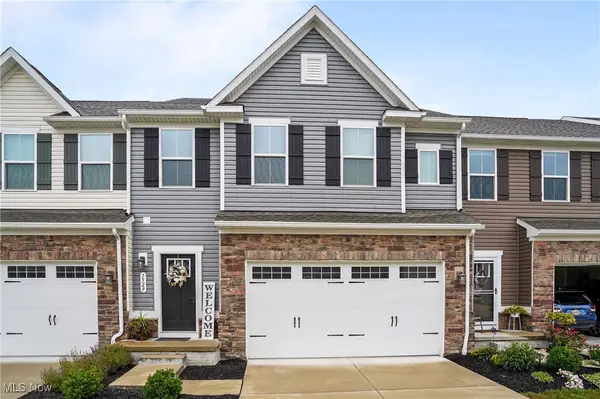 $354,900Active3 beds 3 baths
$354,900Active3 beds 3 baths1529 Spruce Hill Drive, Stow, OH 44224
MLS# 5150601Listed by: KELLER WILLIAMS CHERVENIC RLTY - New
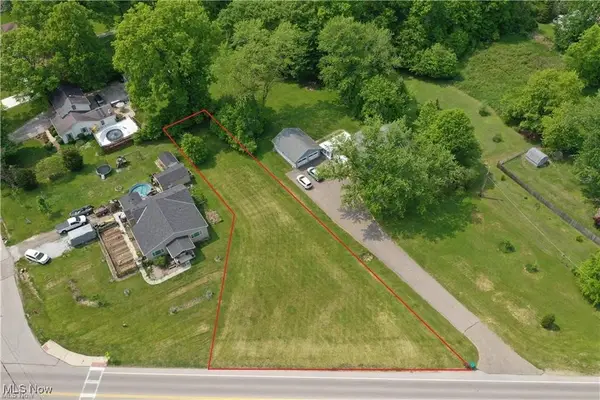 $299,000Active3.22 Acres
$299,000Active3.22 AcresVL Stow Road, Stow, OH 44224
MLS# 5150767Listed by: REAL OF OHIO
