4227 Baird Road, Stow, OH 44224
Local realty services provided by:ERA Real Solutions Realty
Listed by:jose medina
Office:keller williams legacy group realty
MLS#:5152536
Source:OH_NORMLS
Price summary
- Price:$335,000
- Price per sq. ft.:$159.52
About this home
You’ll find a great mix of updates and living space in this Stow two story with a wooded backdrop! The main level includes a living room with luxury vinyl plank flooring that opens to the dining room accented with crown molding. The kitchen is ready for everyday meals and gatherings with quartz countertops, a tile backsplash, stainless steel appliances including a double oven, and breakfast bar seating with an open view into the family room anchored by a gas fireplace. A sliding door leads to a large patio and fenced backyard where kids and pets can play. A convenient half bath finishes the main floor.
Upstairs, the primary suite gives you double closets and a private bath featuring a dual sink vanity against a shiplap accent wall and a multi head tiled shower. Two additional spacious bedrooms share an updated full bath with a tub and shower combo.
The finished lower level adds even more room with a rec room perfect for movie nights, plus a laundry room and plumbing already in place for a half bath. A two car attached garage and storage shed keep everything organized, inside and out.
Updates include a newer roof, A/C, hot water tank, windows, siding, fridge, dishwasher, lighting, and interior doors. With so much to offer, this home is one you'll want to see. Call today to schedule your showing!
Contact an agent
Home facts
- Year built:1972
- Listing ID #:5152536
- Added:3 day(s) ago
- Updated:September 02, 2025 at 03:40 PM
Rooms and interior
- Bedrooms:3
- Total bathrooms:3
- Full bathrooms:2
- Half bathrooms:1
- Living area:2,100 sq. ft.
Heating and cooling
- Cooling:Central Air
- Heating:Forced Air, Gas
Structure and exterior
- Roof:Asphalt, Fiberglass
- Year built:1972
- Building area:2,100 sq. ft.
- Lot area:0.31 Acres
Utilities
- Water:Public
- Sewer:Public Sewer
Finances and disclosures
- Price:$335,000
- Price per sq. ft.:$159.52
- Tax amount:$4,076 (2024)
New listings near 4227 Baird Road
- New
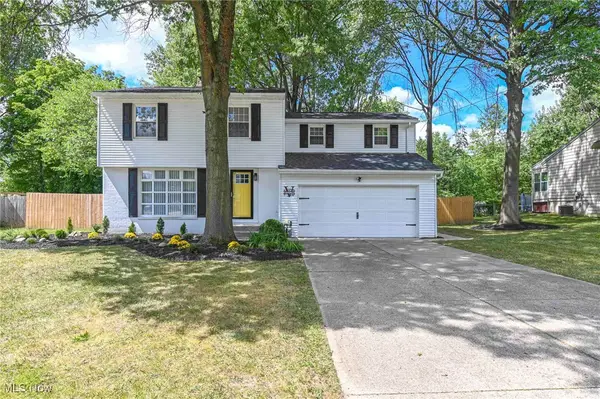 $369,900Active4 beds 3 baths2,496 sq. ft.
$369,900Active4 beds 3 baths2,496 sq. ft.3698 Valley Forge Drive, Stow, OH 44224
MLS# 5152807Listed by: PLATINUM REAL ESTATE - New
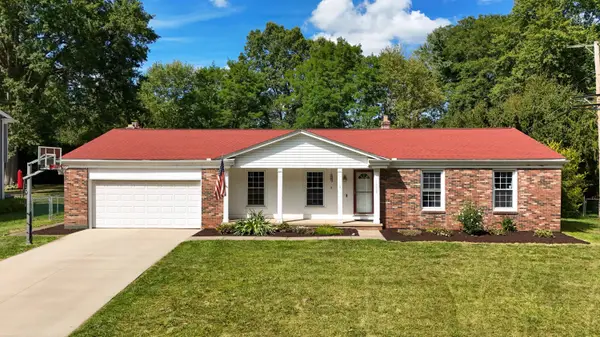 $289,000Active3 beds 2 baths1,681 sq. ft.
$289,000Active3 beds 2 baths1,681 sq. ft.1995 Willowdale Drive, Stow, OH 44224
MLS# 225032924Listed by: EXP REALTY, LLC - New
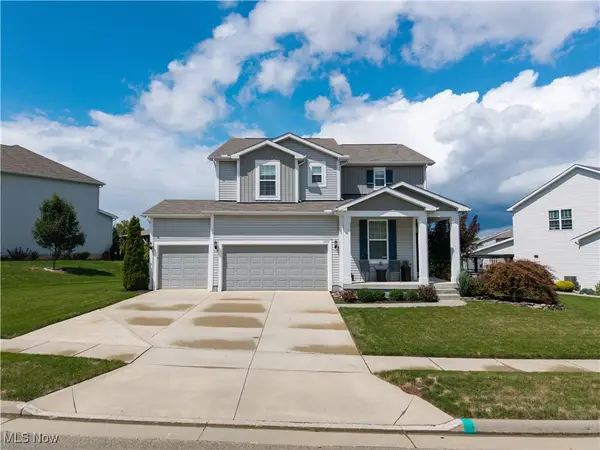 $499,900Active5 beds 4 baths3,681 sq. ft.
$499,900Active5 beds 4 baths3,681 sq. ft.1937 Leisure Lane, Stow, OH 44224
MLS# 5150895Listed by: KELLER WILLIAMS CHERVENIC RLTY - New
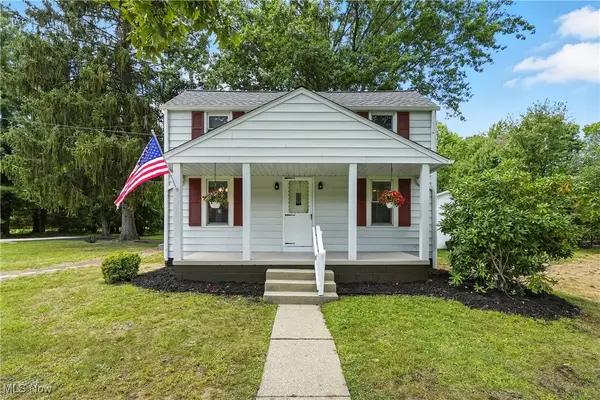 $289,900Active4 beds 2 baths1,373 sq. ft.
$289,900Active4 beds 2 baths1,373 sq. ft.3511 Whit Avenue, Stow, OH 44224
MLS# 5152704Listed by: KELLER WILLIAMS CHERVENIC RLTY - New
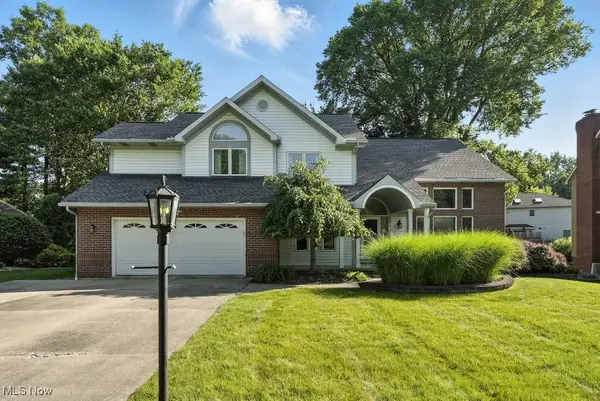 $449,500Active4 beds 3 baths3,359 sq. ft.
$449,500Active4 beds 3 baths3,359 sq. ft.2973 Mourning Dove Circle, Stow, OH 44224
MLS# 5152163Listed by: KELLER WILLIAMS CHERVENIC RLTY - New
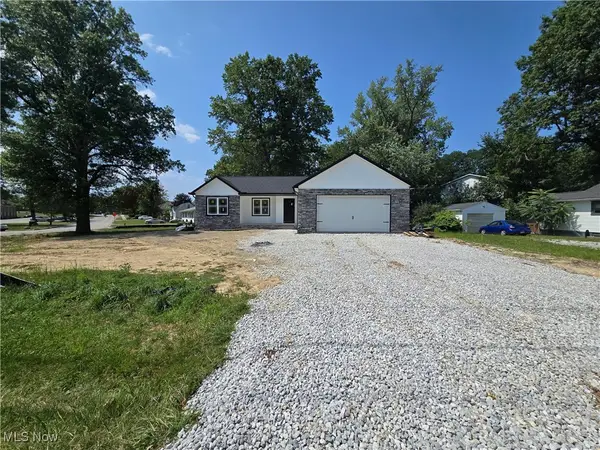 $419,900Active3 beds 2 baths1,508 sq. ft.
$419,900Active3 beds 2 baths1,508 sq. ft.3908 Stow Road, Stow, OH 44224
MLS# 5152354Listed by: OHIO PROPERTY GROUP, LLC - New
 $369,900Active3 beds 3 baths1,908 sq. ft.
$369,900Active3 beds 3 baths1,908 sq. ft.1664 Cypress Court, Stow, OH 44224
MLS# 5152157Listed by: BERKSHIRE HATHAWAY HOMESERVICES STOUFFER REALTY - New
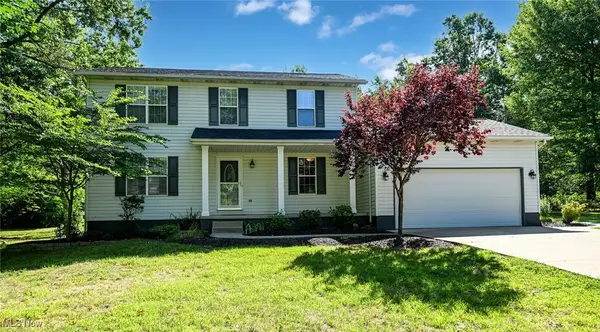 $359,900Active3 beds 3 baths1,712 sq. ft.
$359,900Active3 beds 3 baths1,712 sq. ft.4349 Silver Lake Highlands Avenue, Stow, OH 44224
MLS# 5151608Listed by: EXP REALTY, LLC. 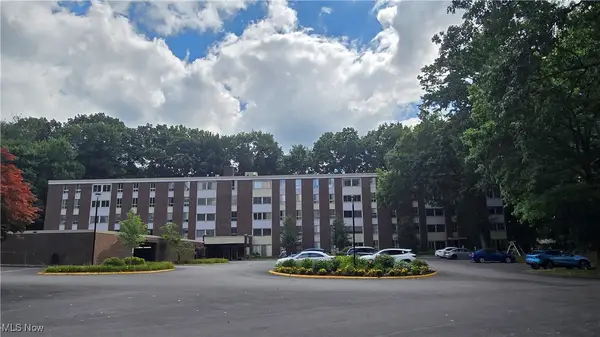 $93,000Pending2 beds 2 baths
$93,000Pending2 beds 2 baths3068 Kent Road #210C, Stow, OH 44224
MLS# 5150639Listed by: RUSSELL REAL ESTATE SERVICES
