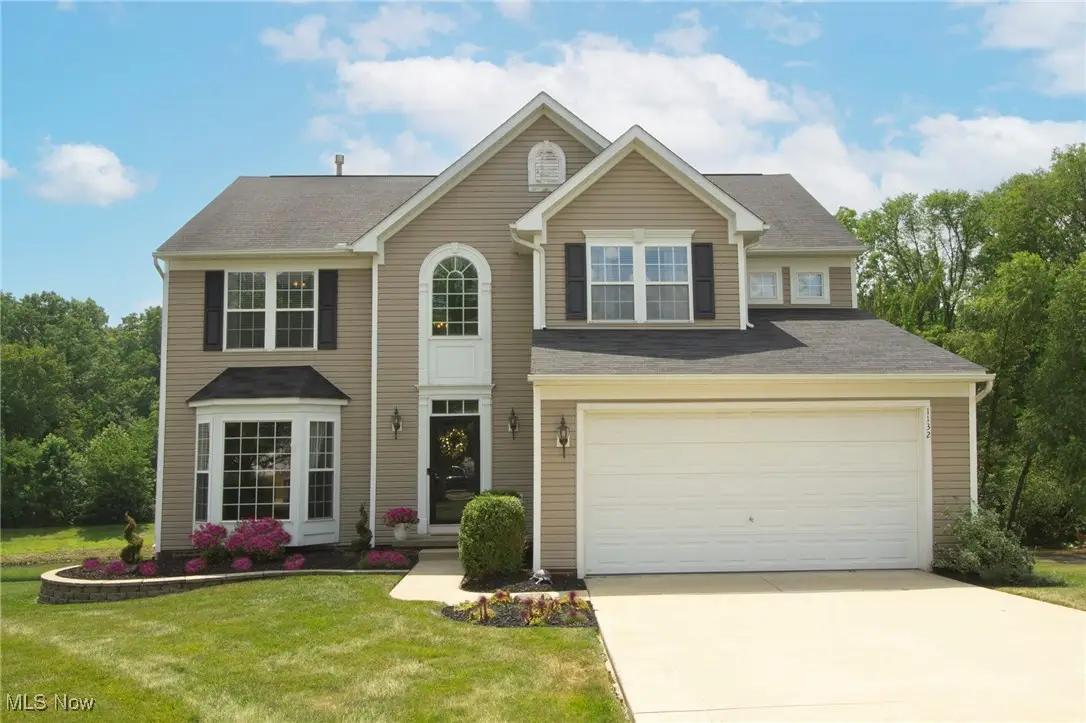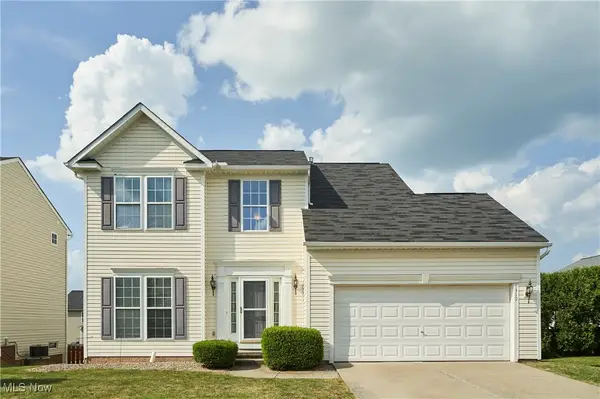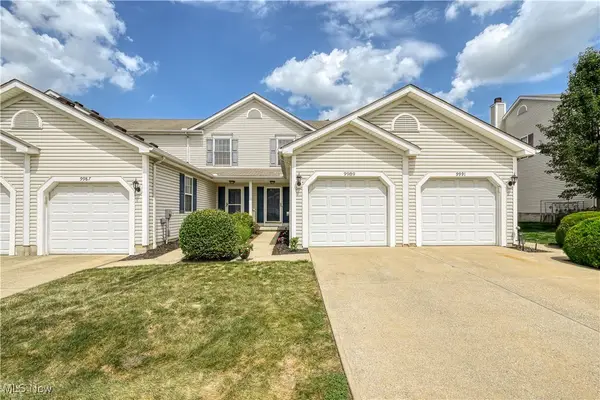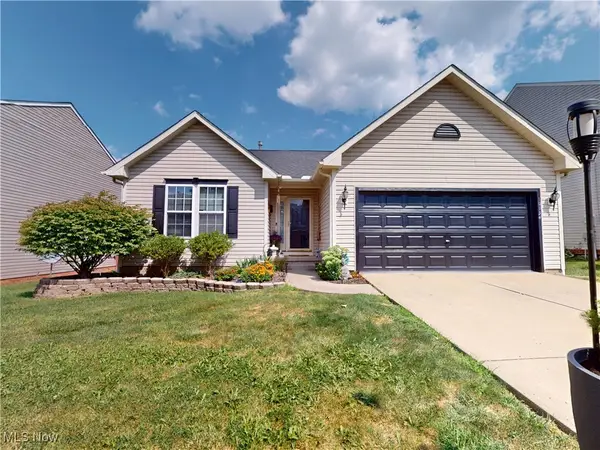1132 Tinkers Green Drive, Streetsboro, OH 44241
Local realty services provided by:ERA Real Solutions Realty



Listed by:cindy l mustafa
Office:keller williams chervenic rlty
MLS#:5140519
Source:OH_NORMLS
Price summary
- Price:$439,000
- Price per sq. ft.:$113.5
- Monthly HOA dues:$37.5
About this home
This Four Bedroom Dunkirk floorplan is open, spacious and invites entertaining with a walk-out finished basement featuring hidden storage space. Our remodeled kitchen overlooks the Morning Room, boasts a center island breakfast bar, stunning quartzite counters, abundant counter space and taller cabinet space for more storage. The sun-kissed Morning Room overlooks a lovely deck, treed backdrop, and a beautiful fountain view. At the front of the home, we feature a Formal Dining Room and at the back of the home an expanded Great Room with a bump out (21x19), home of the cozy fireplace. Upstairs is an oversized Owner’s Suite (23x14) which features a bump-out room for reading or relaxing, massive walk-in closet and a private bath with tub/shower combination, twin sinks, and large linen closet for all personal bath storage. Upstairs also features a Hallway Bath with three more spacious bedrooms, all have large organizer closet spaces. This home offers a convenient first floor guest bath, laundry / mud room and oversized two car garage with an optional, lower-level second laundry space. The walk-out basement leads to a quiet, private patio. A magnificent home for entertainment. Location is close to parks and schools, offers spacious backyards in a sidewalk community. Local to trendy shopping, eateries, and multiple grocery stores with nearby travel artery to Cleveland, Akron, or Youngstown just 35 minutes away. Call today for a private showing.
Contact an agent
Home facts
- Year built:2005
- Listing Id #:5140519
- Added:22 day(s) ago
- Updated:August 16, 2025 at 07:12 AM
Rooms and interior
- Bedrooms:4
- Total bathrooms:3
- Full bathrooms:2
- Half bathrooms:1
- Living area:3,868 sq. ft.
Heating and cooling
- Cooling:Central Air
- Heating:Forced Air, Gas
Structure and exterior
- Roof:Asphalt, Fiberglass
- Year built:2005
- Building area:3,868 sq. ft.
- Lot area:0.28 Acres
Utilities
- Water:Public
- Sewer:Public Sewer
Finances and disclosures
- Price:$439,000
- Price per sq. ft.:$113.5
- Tax amount:$5,611 (2024)
New listings near 1132 Tinkers Green Drive
- Open Sat, 1 to 3pmNew
 $580,000Active4 beds 4 baths3,043 sq. ft.
$580,000Active4 beds 4 baths3,043 sq. ft.174 Sapphire Lane, Streetsboro, OH 44241
MLS# 5146339Listed by: KELLER WILLIAMS LIVING - New
 $135,000Active2 beds 1 baths1,136 sq. ft.
$135,000Active2 beds 1 baths1,136 sq. ft.9028 Portage Pointe Drive #G, Streetsboro, OH 44241
MLS# 5148373Listed by: KELLER WILLIAMS LIVING  $335,000Pending3 beds 3 baths2,427 sq. ft.
$335,000Pending3 beds 3 baths2,427 sq. ft.1319 Edgewood Lane, Streetsboro, OH 44241
MLS# 5145776Listed by: RE/MAX ABOVE & BEYOND- New
 $215,000Active2 beds 2 baths
$215,000Active2 beds 2 baths9989 Beverly Lane, Streetsboro, OH 44241
MLS# 5148145Listed by: RUSSELL REAL ESTATE SERVICES - New
 $350,000Active3 beds 3 baths3,132 sq. ft.
$350,000Active3 beds 3 baths3,132 sq. ft.10134 Ridgeview Court, Streetsboro, OH 44241
MLS# 5132096Listed by: MCDOWELL HOMES REAL ESTATE SERVICES - New
 $125,000Active4.45 Acres
$125,000Active4.45 AcresV/L Ravenna Road, Streetsboro, OH 44236
MLS# 5147624Listed by: EXP REALTY, LLC. - New
 $384,900Active2 beds 2 baths1,816 sq. ft.
$384,900Active2 beds 2 baths1,816 sq. ft.1945 Fairways Drive, Streetsboro, OH 44241
MLS# 5147610Listed by: BERKSHIRE HATHAWAY HOMESERVICES PROFESSIONAL REALTY  $379,900Pending4 beds 3 baths3,040 sq. ft.
$379,900Pending4 beds 3 baths3,040 sq. ft.1754 Dunlap Drive, Streetsboro, OH 44241
MLS# 5145950Listed by: RE/MAX CROSSROADS PROPERTIES- Open Sat, 11am to 2pmNew
 $439,900Active5 beds 4 baths3,544 sq. ft.
$439,900Active5 beds 4 baths3,544 sq. ft.1122 Tinkers Green Drive, Streetsboro, OH 44241
MLS# 5146582Listed by: MCDOWELL HOMES REAL ESTATE SERVICES - New
 $350,000Active3 beds 3 baths2,296 sq. ft.
$350,000Active3 beds 3 baths2,296 sq. ft.8807 Kelly Ln, Streetsboro, OH 44241
MLS# 5144804Listed by: BERKSHIRE HATHAWAY HOMESERVICES STOUFFER REALTY
