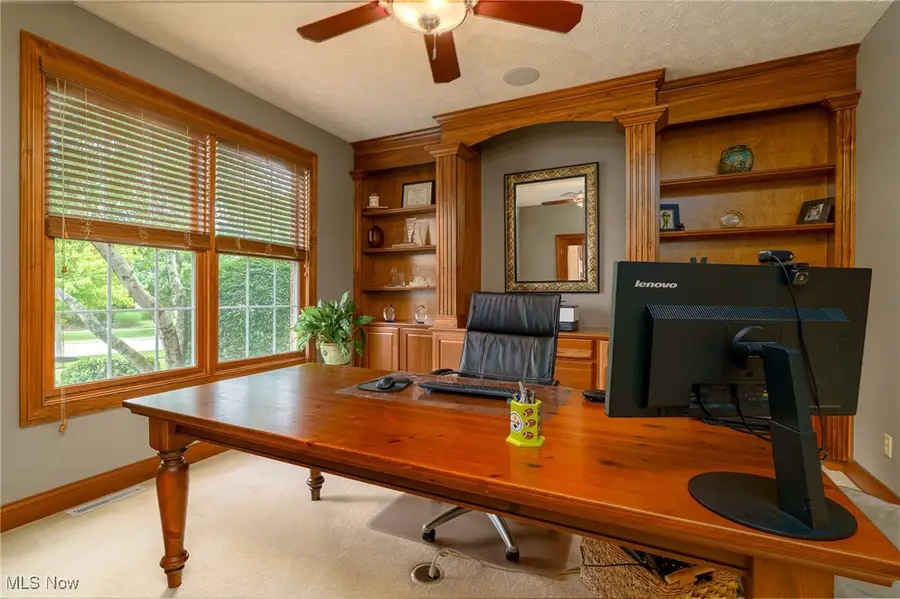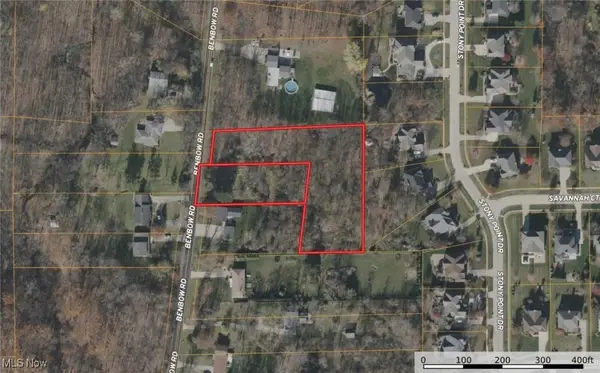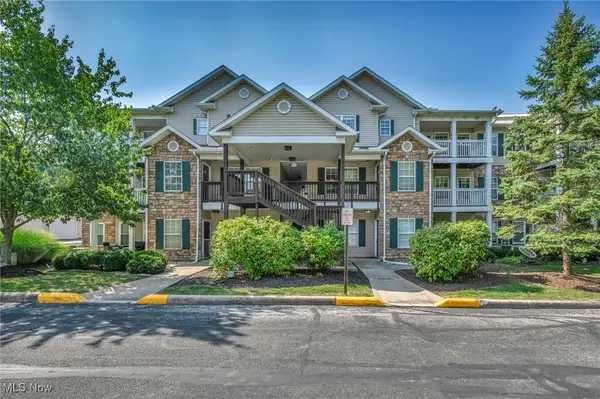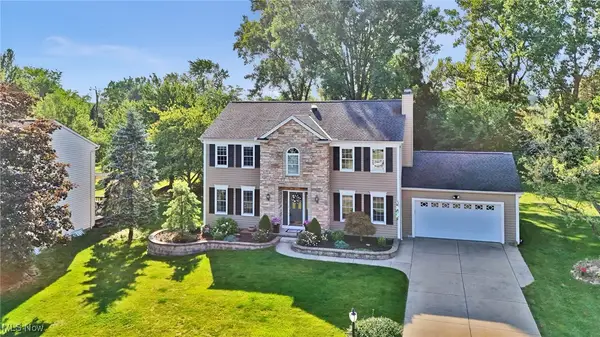11711 Coopers Run, Strongsville, OH 44149
Local realty services provided by:ERA Real Solutions Realty



Listed by:cj harrington
Office:keller williams elevate
MLS#:5125751
Source:OH_NORMLS
Price summary
- Price:$719,500
- Price per sq. ft.:$149.3
- Monthly HOA dues:$54.17
About this home
Look no further...this fabulous upgraded and expanded Parkview Bentley in Westwood Farms has everything on your wish list! Professionally landscaped lot with accent lighting, sprinkler system, enormous paver patio. outdoor fireplace & electronic pet fence, side entry 3 car garage, 13 course professionally finished lower level with recreation room and wet bar, and volume ceilings throughout! Warmly decorated open floor plan offers a spacious 2 story great room, 3 full and 2 half baths, library styled home office with built-in cabinetry, sun room with ceramic tile flooring, outstanding maple kitchen with granite countertops butler's pantry, 14x14 formal dining room, larger 1st floor laundry, an awesome super sized master suite with sitting room and 2 huge walk-in closets, sound system, deluxe woodwork package, and many detailed finishes and upgrades thru-out! 2 newer hot water tanks 2012, Bosch dishwasher 2015, and a 1 year home warranty is included! Homeowners enjoy a private clubhouse, swimming pool, tot lot play area, lighted tennis courts and basketball courts, and picnic sites; all complemented by a country pond and back drop of native trees and vegetation. Be sure to check out the virtual tour, floorplan and aerial drone photos! This home has to be seen to be appreciated...make a private appointment today!
Contact an agent
Home facts
- Year built:2004
- Listing Id #:5125751
- Added:71 day(s) ago
- Updated:August 16, 2025 at 07:12 AM
Rooms and interior
- Bedrooms:4
- Total bathrooms:5
- Full bathrooms:3
- Half bathrooms:2
- Living area:4,819 sq. ft.
Heating and cooling
- Cooling:Central Air
- Heating:Forced Air, Gas
Structure and exterior
- Roof:Asphalt, Fiberglass
- Year built:2004
- Building area:4,819 sq. ft.
- Lot area:0.35 Acres
Utilities
- Water:Public
- Sewer:Public Sewer
Finances and disclosures
- Price:$719,500
- Price per sq. ft.:$149.3
- Tax amount:$10,255 (2024)
New listings near 11711 Coopers Run
- New
 $650,000Active4 beds 4 baths4,161 sq. ft.
$650,000Active4 beds 4 baths4,161 sq. ft.17084 Hampton Chase, Strongsville, OH 44136
MLS# 5147102Listed by: RE/MAX CROSSROADS PROPERTIES - Open Sat, 12:30 to 2pmNew
 $429,900Active3 beds 3 baths2,940 sq. ft.
$429,900Active3 beds 3 baths2,940 sq. ft.10266 Huntington Park Drive, Strongsville, OH 44136
MLS# 5146203Listed by: KELLER WILLIAMS ELEVATE  $117,999Active2.52 Acres
$117,999Active2.52 Acres18323 Benbow Road, Strongsville, OH 44136
MLS# 5142465Listed by: PLATLABS, LLC- New
 $219,000Active2 beds 2 baths1,205 sq. ft.
$219,000Active2 beds 2 baths1,205 sq. ft.14942 Lenox Drive, Strongsville, OH 44136
MLS# 5148101Listed by: COLDWELL BANKER SCHMIDT REALTY - New
 $349,900Active2 beds 3 baths1,958 sq. ft.
$349,900Active2 beds 3 baths1,958 sq. ft.12451 Altis Court, Strongsville, OH 44149
MLS# 5147883Listed by: KELLER WILLIAMS GREATER METROPOLITAN - New
 $325,000Active3 beds 3 baths2,058 sq. ft.
$325,000Active3 beds 3 baths2,058 sq. ft.16940 Howe Road, Strongsville, OH 44136
MLS# 5147572Listed by: RE/MAX ABOVE & BEYOND  $459,900Pending4 beds 3 baths3,080 sq. ft.
$459,900Pending4 beds 3 baths3,080 sq. ft.13143 Long Boat Circle, Strongsville, OH 44136
MLS# 5147185Listed by: KELLER WILLIAMS ELEVATE- New
 $614,900Active4 beds 4 baths4,384 sq. ft.
$614,900Active4 beds 4 baths4,384 sq. ft.12366 Coopers Run, Strongsville, OH 44149
MLS# 5146430Listed by: EXP REALTY, LLC. - New
 $269,900Active3 beds 2 baths2,388 sq. ft.
$269,900Active3 beds 2 baths2,388 sq. ft.10839 Prospect Road, Strongsville, OH 44149
MLS# 5147212Listed by: RUSSELL REAL ESTATE SERVICES  $350,000Pending3 beds 2 baths2,185 sq. ft.
$350,000Pending3 beds 2 baths2,185 sq. ft.14452 Trenton Avenue, Strongsville, OH 44136
MLS# 5147304Listed by: REDFIN REAL ESTATE CORPORATION

