12366 Coopers Run, Strongsville, OH 44149
Local realty services provided by:ERA Real Solutions Realty
Listed by:sylvia incorvaia
Office:exp realty, llc.
MLS#:5146430
Source:OH_NORMLS
Price summary
- Price:$614,900
- Price per sq. ft.:$140.26
- Monthly HOA dues:$54.17
About this home
Welcome to this stately Brick Front Colonial nestled in Strongsville’s highly sought-after Westwood Farms Community. With exceptional curb appeal, an oversized side-load 2 car garage, over 3,300 sq.ft above grade, plus over 1,000sq.ft finished basement this home is sure to please! Inside, the thoughtful floorplan blends warmth and openness, beginning with a dramatic 2 story foyer w/ French doors that open to a private office. The living & dining rooms offer an ideal setting for hosting formal gatherings, while the heart of the home, the spacious eat-in kitchen impresses w/ classic white cabinetry, granite counters, a stylish backsplash, center island w/ seating, & a sunny dining area. The vaulted family room is filled w/ natural light & anchored by a cozy gas fireplace, creating the perfect spot for relaxing evenings. Upstairs, 2 staircases lead to 4 well-appointed bedrooms & 2 full baths, including a vaulted primary suite complete w/ a sitting area, 2 walk-in closets, & a luxurious spa-like bath featuring dual vanities, a walk-in shower, & a large tub. The finished basement is a true bonus, offering a generous recreation area ideal for movie nights, a game space w/ a pool table, a large wet bar for entertaining, a convenient half bath, & ample storage. Step outside to a private backyard retreat surrounded by mature landscaping. Enjoy outdoor living at its finest on the sprawling paver patio w/ a built-in firepit, or unwind after a long day in the hot tub. As part of the Westwood Farms community, you'll have access to the community pool, clubhouse, playground, scenic pond, and tennis courts. Recent updates provide peace of mind and include a new water heater (2023), LVP Flooring(2022), microwave, dishwasher and disposal (2022), A/C and garage opener (2017), furnace (2013), and a brand new roof August 2025! This is a rare opportunity to own a beautifully maintained and spacious home in one of Strongsville’s premier neighborhoods!
Contact an agent
Home facts
- Year built:1999
- Listing ID #:5146430
- Added:49 day(s) ago
- Updated:October 01, 2025 at 07:18 AM
Rooms and interior
- Bedrooms:4
- Total bathrooms:4
- Full bathrooms:2
- Half bathrooms:2
- Living area:4,384 sq. ft.
Heating and cooling
- Cooling:Central Air
- Heating:Forced Air, Gas
Structure and exterior
- Roof:Asphalt, Fiberglass
- Year built:1999
- Building area:4,384 sq. ft.
- Lot area:0.33 Acres
Utilities
- Water:Public
- Sewer:Public Sewer
Finances and disclosures
- Price:$614,900
- Price per sq. ft.:$140.26
- Tax amount:$7,958 (2024)
New listings near 12366 Coopers Run
- New
 $499,900Active3 beds 2 baths1,880 sq. ft.
$499,900Active3 beds 2 baths1,880 sq. ft.14644 Baywood Lane, Strongsville, OH 44136
MLS# 5160993Listed by: KELLER WILLIAMS ELEVATE - New
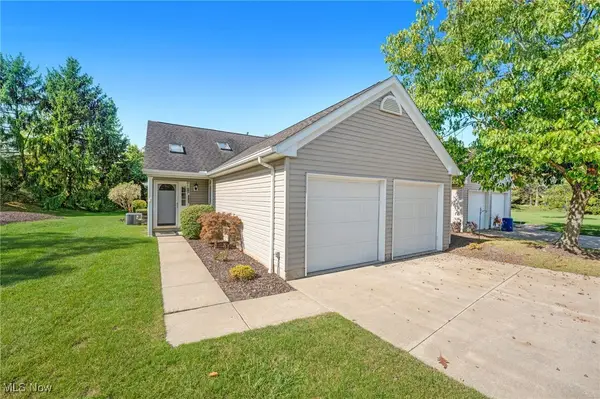 $299,900Active2 beds 2 baths1,768 sq. ft.
$299,900Active2 beds 2 baths1,768 sq. ft.20889 Autumn Oval #31, Strongsville, OH 44149
MLS# 5159586Listed by: RE/MAX CROSSROADS PROPERTIES - Open Thu, 5 to 7pmNew
 $849,000Active5 beds 5 baths5,908 sq. ft.
$849,000Active5 beds 5 baths5,908 sq. ft.14236 Calderdale Lane, Strongsville, OH 44136
MLS# 5157145Listed by: KELLER WILLIAMS ELEVATE - Open Sun, 1 to 3pmNew
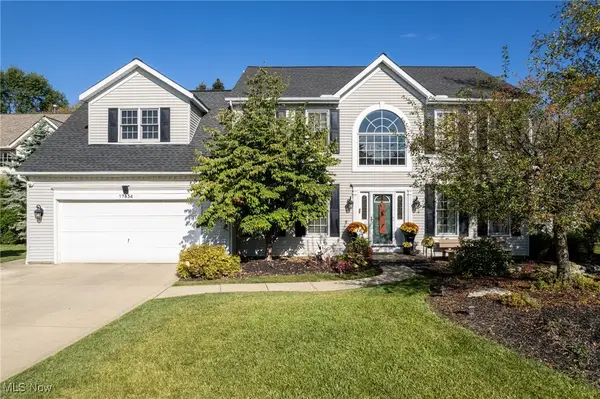 $549,900Active4 beds 4 baths3,867 sq. ft.
$549,900Active4 beds 4 baths3,867 sq. ft.17834 Princeton Circle, Strongsville, OH 44149
MLS# 5160419Listed by: KELLER WILLIAMS ELEVATE - New
 $459,900Active4 beds 4 baths2,600 sq. ft.
$459,900Active4 beds 4 baths2,600 sq. ft.10986 Fawn Meadow Lane, Strongsville, OH 44149
MLS# 5160389Listed by: BERKSHIRE HATHAWAY HOMESERVICES STOUFFER REALTY - New
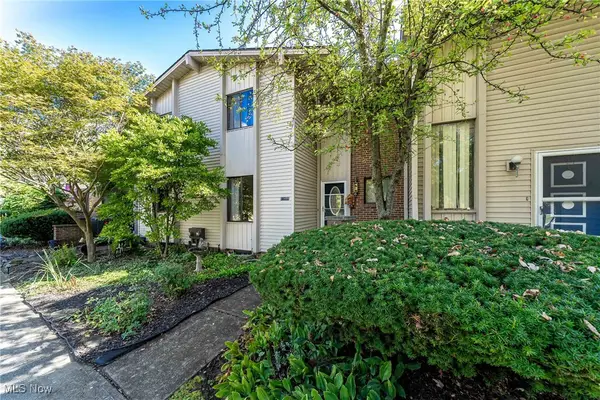 $229,900Active3 beds 3 baths
$229,900Active3 beds 3 baths11499 Pearl Road, Strongsville, OH 44136
MLS# 5160302Listed by: EXP REALTY, LLC. - New
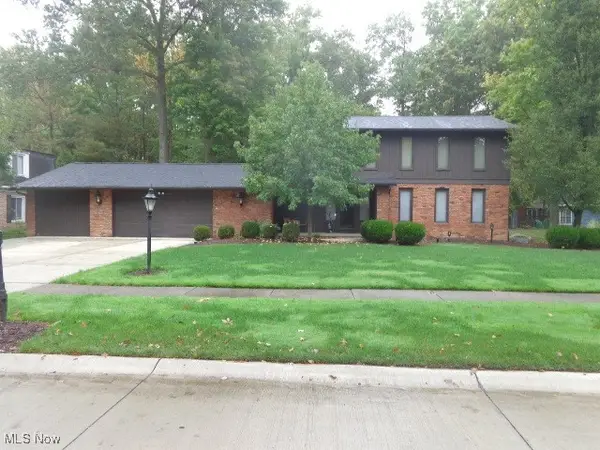 $450,000Active4 beds 3 baths2,641 sq. ft.
$450,000Active4 beds 3 baths2,641 sq. ft.19890 Idlewood Trail, Strongsville, OH 44149
MLS# 5159468Listed by: CENTURY 21 DEPIERO & ASSOCIATES, INC. 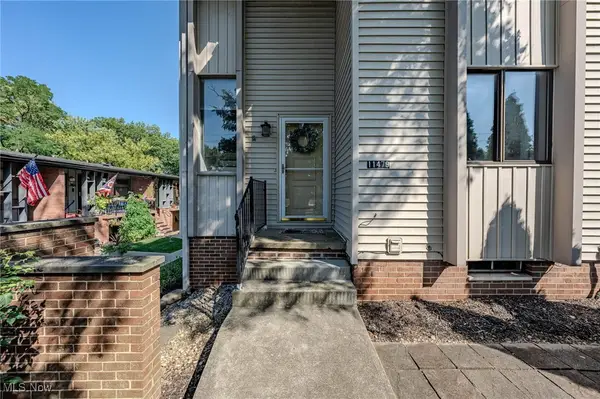 $204,900Pending3 beds 2 baths1,308 sq. ft.
$204,900Pending3 beds 2 baths1,308 sq. ft.11479 Pearl Road #A101, Strongsville, OH 44136
MLS# 5158173Listed by: KELLER WILLIAMS ELEVATE- New
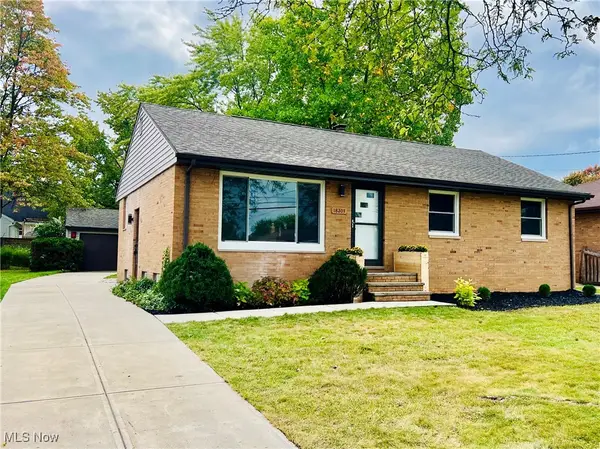 $379,000Active3 beds 2 baths2,393 sq. ft.
$379,000Active3 beds 2 baths2,393 sq. ft.18203 Broxton Drive, Strongsville, OH 44149
MLS# 5159528Listed by: KELLER WILLIAMS ELEVATE 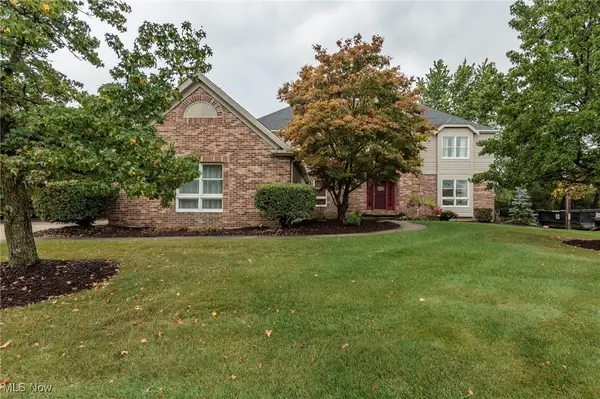 $549,500Pending5 beds 4 baths4,718 sq. ft.
$549,500Pending5 beds 4 baths4,718 sq. ft.19364 Ridgeline Court, Strongsville, OH 44136
MLS# 5159219Listed by: RE/MAX CROSSROADS PROPERTIES
