12375 Woodside Court, Strongsville, OH 44136
Local realty services provided by:ERA Real Solutions Realty
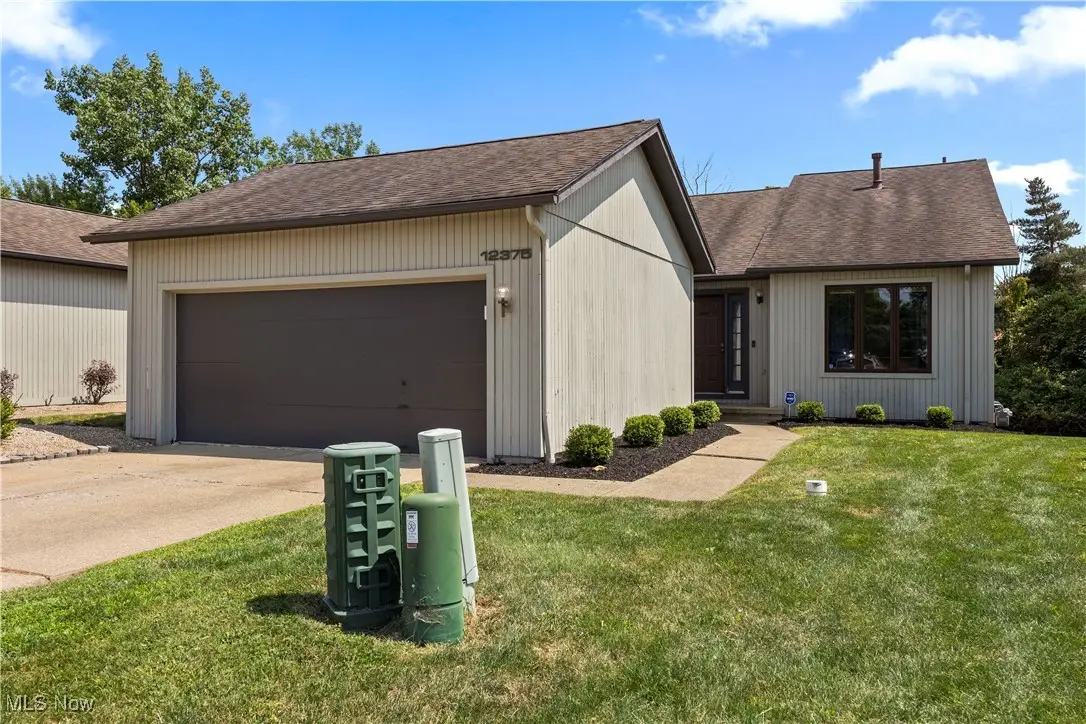


Listed by:caprina m gates
Office:exp realty, llc.
MLS#:5146773
Source:OH_NORMLS
Price summary
- Price:$260,000
- Price per sq. ft.:$92.99
- Monthly HOA dues:$60.42
About this home
Welcome Home! This condo is going to pleasantly surprise you from the moment you walk into the door! This end unit condo is situated a private cul de sac street in the highly sought after Ledgewood development! The foyer will lead you into the eat in kitchen area where you'll find oak wood cabinetry and neutral laminate countertops. The main level laundry and mudroom offers lots of storage with 2 closets including a walk in closet. You will also enjoy access from the garage into your home here as well. The dining room is situated off of the eat in kitchen in the family room area. Wait until you see this family room! It is open and oversized yet feels cozy with the brick wood burning fireplace and slider access to the wood deck. The first floor master suite is a dream! With 3 bi fold closets, it's own access to the wood deck also and a private bath you'll have all you need in your suite! There is an additional bedroom and full bathroom on the main level as well. In the lower level, you will find the expansive rec room with wood beam ceiling detail, custom built in bar with sink, additional bedroom and full bathroom along with the utility room. This walk out access to the backyard is absolutely gorgeous! You'll enjoy spending time both indoors on this level and outside with such easy access. There is loads of storage throughout the unit along with privacy within your outdoor living space with professional landscaping that was just freshly completed! There is nothing left to do, just pack up, move in and make it your own!
Contact an agent
Home facts
- Year built:1986
- Listing Id #:5146773
- Added:6 day(s) ago
- Updated:August 15, 2025 at 07:21 AM
Rooms and interior
- Bedrooms:3
- Total bathrooms:3
- Full bathrooms:3
- Living area:2,796 sq. ft.
Heating and cooling
- Cooling:Central Air
- Heating:Forced Air
Structure and exterior
- Roof:Asphalt, Fiberglass
- Year built:1986
- Building area:2,796 sq. ft.
- Lot area:3.58 Acres
Utilities
- Water:Public
- Sewer:Public Sewer
Finances and disclosures
- Price:$260,000
- Price per sq. ft.:$92.99
- Tax amount:$3,860 (2024)
New listings near 12375 Woodside Court
- Open Sat, 12:30 to 2pmNew
 $429,900Active3 beds 3 baths2,940 sq. ft.
$429,900Active3 beds 3 baths2,940 sq. ft.10266 Huntington Park Drive, Strongsville, OH 44136
MLS# 5146203Listed by: KELLER WILLIAMS ELEVATE 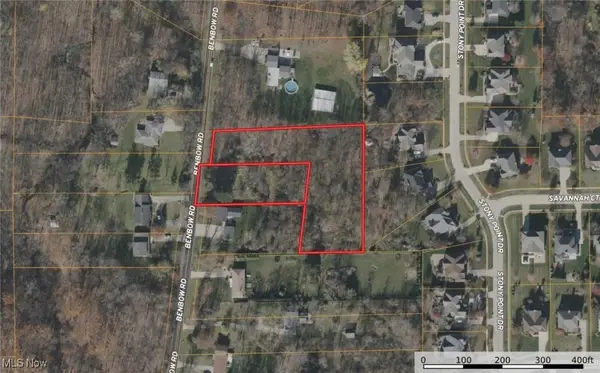 $117,999Active2.52 Acres
$117,999Active2.52 Acres18323 Benbow Road, Strongsville, OH 44136
MLS# 5142465Listed by: PLATLABS, LLC- New
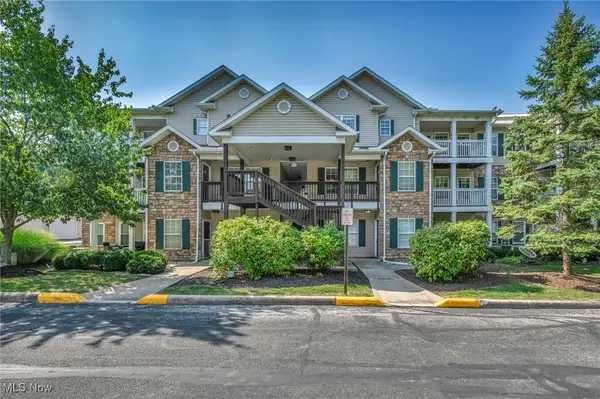 $219,000Active2 beds 2 baths1,205 sq. ft.
$219,000Active2 beds 2 baths1,205 sq. ft.14942 Lenox Drive, Strongsville, OH 44136
MLS# 5148101Listed by: COLDWELL BANKER SCHMIDT REALTY - New
 $349,900Active2 beds 3 baths1,958 sq. ft.
$349,900Active2 beds 3 baths1,958 sq. ft.12451 Altis Court, Strongsville, OH 44149
MLS# 5147883Listed by: KELLER WILLIAMS GREATER METROPOLITAN - New
 $325,000Active3 beds 3 baths2,058 sq. ft.
$325,000Active3 beds 3 baths2,058 sq. ft.16940 Howe Road, Strongsville, OH 44136
MLS# 5147572Listed by: RE/MAX ABOVE & BEYOND - New
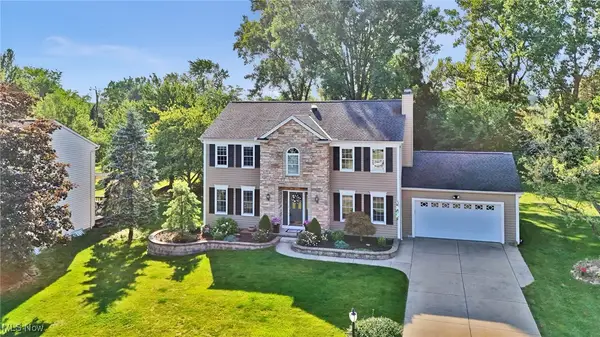 $459,900Active4 beds 3 baths3,080 sq. ft.
$459,900Active4 beds 3 baths3,080 sq. ft.13143 Long Boat Circle, Strongsville, OH 44136
MLS# 5147185Listed by: KELLER WILLIAMS ELEVATE - New
 $614,900Active4 beds 4 baths4,384 sq. ft.
$614,900Active4 beds 4 baths4,384 sq. ft.12366 Coopers Run, Strongsville, OH 44149
MLS# 5146430Listed by: EXP REALTY, LLC. - New
 $269,900Active3 beds 2 baths2,388 sq. ft.
$269,900Active3 beds 2 baths2,388 sq. ft.10839 Prospect Road, Strongsville, OH 44149
MLS# 5147212Listed by: RUSSELL REAL ESTATE SERVICES  $350,000Pending3 beds 2 baths2,185 sq. ft.
$350,000Pending3 beds 2 baths2,185 sq. ft.14452 Trenton Avenue, Strongsville, OH 44136
MLS# 5147304Listed by: REDFIN REAL ESTATE CORPORATION- New
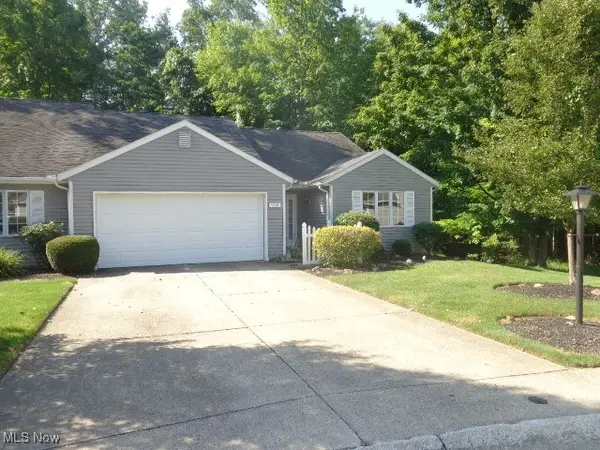 $275,000Active2 beds 2 baths1,426 sq. ft.
$275,000Active2 beds 2 baths1,426 sq. ft.9834 Brookline Oval, Strongsville, OH 44136
MLS# 5144884Listed by: CENTURY 21 DEPIERO & ASSOCIATES, INC.

