14914 Regency Drive, Strongsville, OH 44149
Local realty services provided by:ERA Real Solutions Realty
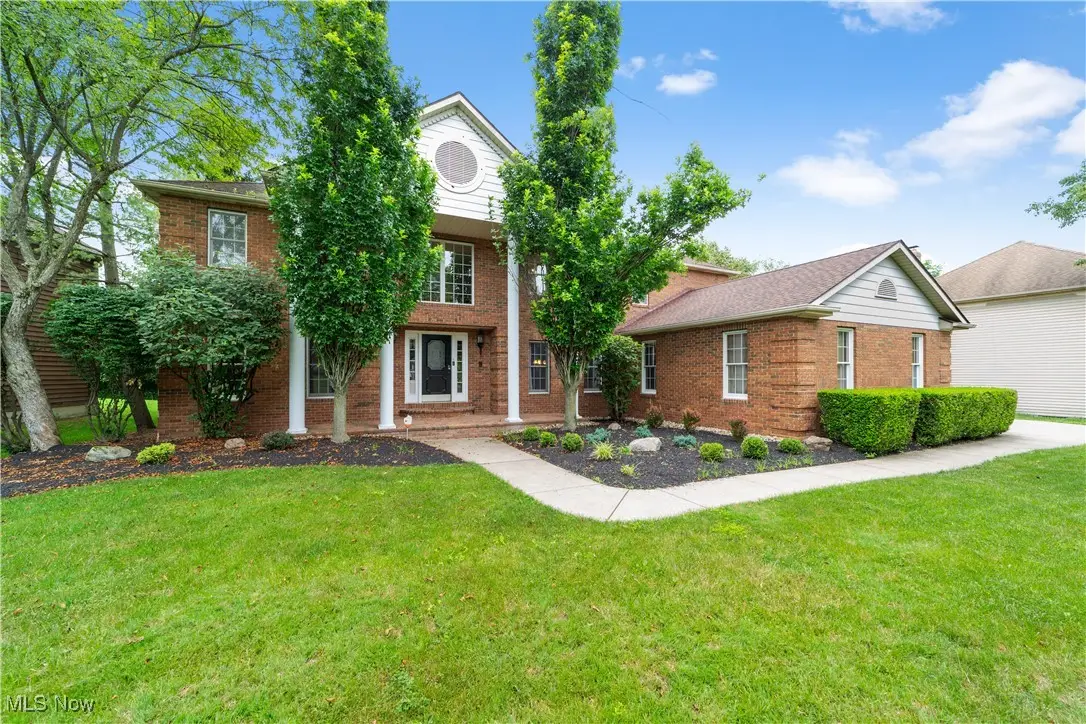
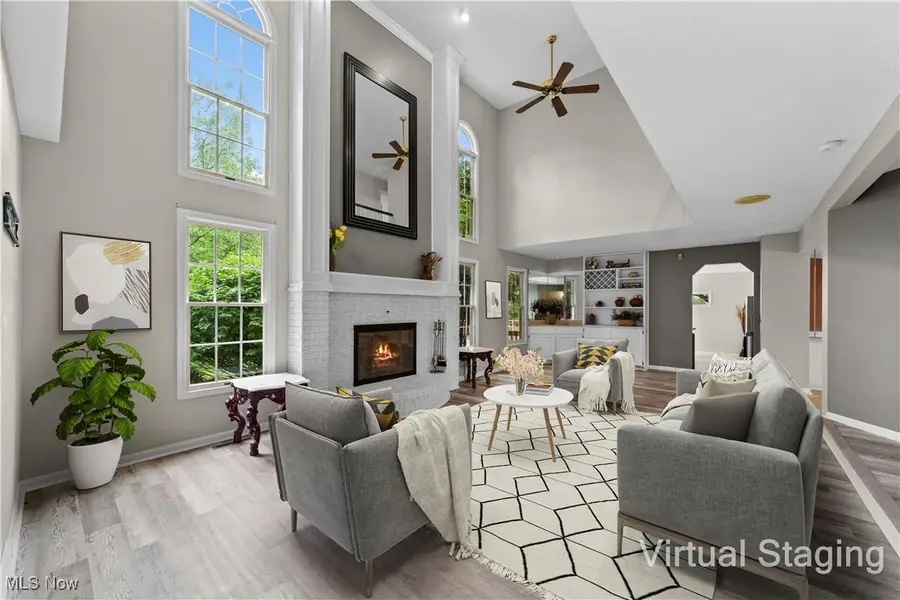
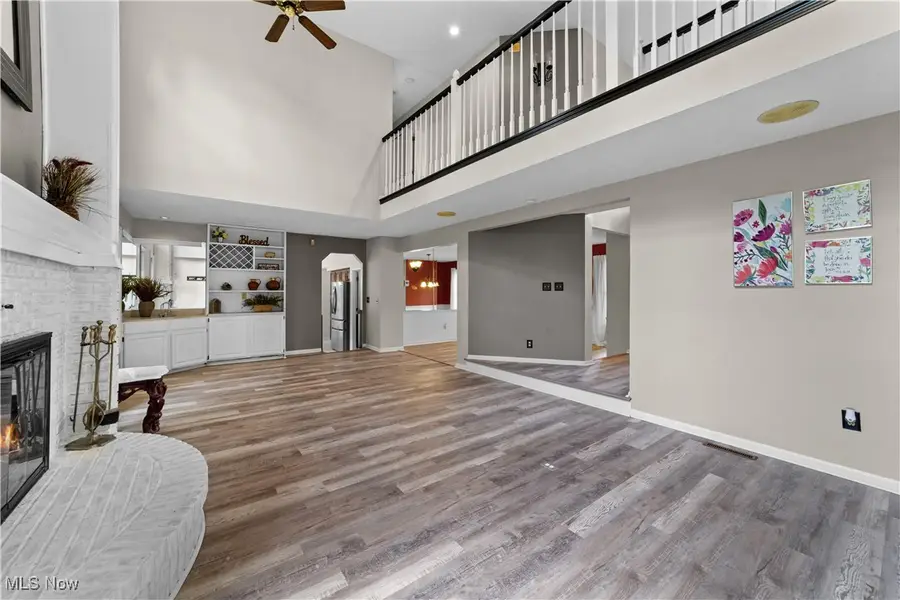
Listed by:kristina fetterman
Office:century 21 asa cox homes
MLS#:5137660
Source:OH_NORMLS
Price summary
- Price:$485,000
- Price per sq. ft.:$96.58
- Monthly HOA dues:$29.17
About this home
Welcome to 14914 Regency Drive. Located in the prestigious Sterling Point neighborhood, this stunning brick colonial features over 5000 square feet of spacious living area AND a massive three car garage! Step inside and you'll be captivated by the two story entryway, and a gorgeous curved stairway. The impressive great room boasts a beautiful brick fireplace, picturesque floor to ceiling windows and a wet-bar. The eat-in kitchen has been tastefully updated with custom cabinetry, granite countertops and a large island. The sliding glass doors overlook the wooden deck and gazebo, which make the perfect outdoor oasis! For formal dinners, you'll enjoy the elegant dining room complete with newer LVP floors, a chandelier and chair-rail molding. The office, laundry room, and one full bathroom are also located on the main level. Upstairs, you will find all four sizable bedrooms and 2 additional full bathrooms. The primary bedroom features a raised ceiling, generously-sized walk in closet, and its own private bathroom. If that's not enough space head down to the finished basement, where you'll find an expansive recreation room, bonus room (possible bedroom, office, etc), full bathroom and additional storage space. A one year home warranty is included! Schedule a showing with your favorite realtor today!
Contact an agent
Home facts
- Year built:1988
- Listing Id #:5137660
- Added:36 day(s) ago
- Updated:August 16, 2025 at 03:39 PM
Rooms and interior
- Bedrooms:4
- Total bathrooms:4
- Full bathrooms:4
- Living area:5,022 sq. ft.
Heating and cooling
- Cooling:Central Air
- Heating:Forced Air, Gas
Structure and exterior
- Roof:Asphalt, Fiberglass
- Year built:1988
- Building area:5,022 sq. ft.
- Lot area:0.35 Acres
Utilities
- Water:Public
- Sewer:Public Sewer
Finances and disclosures
- Price:$485,000
- Price per sq. ft.:$96.58
- Tax amount:$6,908 (2023)
New listings near 14914 Regency Drive
- New
 $650,000Active4 beds 4 baths4,161 sq. ft.
$650,000Active4 beds 4 baths4,161 sq. ft.17084 Hampton Chase, Strongsville, OH 44136
MLS# 5147102Listed by: RE/MAX CROSSROADS PROPERTIES - Open Sat, 12:30 to 2pmNew
 $429,900Active3 beds 3 baths2,940 sq. ft.
$429,900Active3 beds 3 baths2,940 sq. ft.10266 Huntington Park Drive, Strongsville, OH 44136
MLS# 5146203Listed by: KELLER WILLIAMS ELEVATE 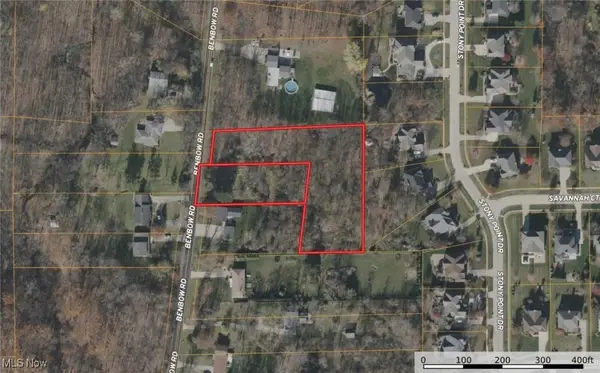 $117,999Active2.52 Acres
$117,999Active2.52 Acres18323 Benbow Road, Strongsville, OH 44136
MLS# 5142465Listed by: PLATLABS, LLC- New
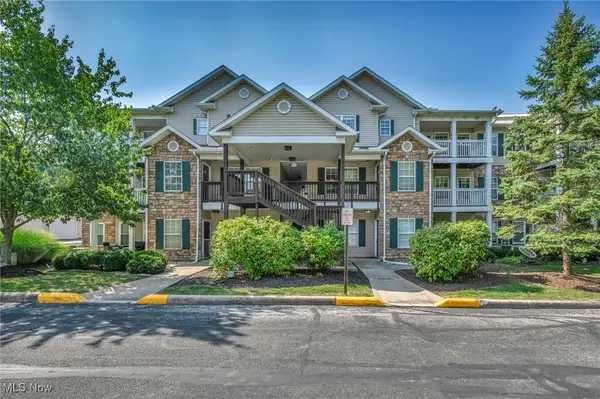 $219,000Active2 beds 2 baths1,205 sq. ft.
$219,000Active2 beds 2 baths1,205 sq. ft.14942 Lenox Drive, Strongsville, OH 44136
MLS# 5148101Listed by: COLDWELL BANKER SCHMIDT REALTY - New
 $349,900Active2 beds 3 baths1,958 sq. ft.
$349,900Active2 beds 3 baths1,958 sq. ft.12451 Altis Court, Strongsville, OH 44149
MLS# 5147883Listed by: KELLER WILLIAMS GREATER METROPOLITAN - New
 $325,000Active3 beds 3 baths2,058 sq. ft.
$325,000Active3 beds 3 baths2,058 sq. ft.16940 Howe Road, Strongsville, OH 44136
MLS# 5147572Listed by: RE/MAX ABOVE & BEYOND 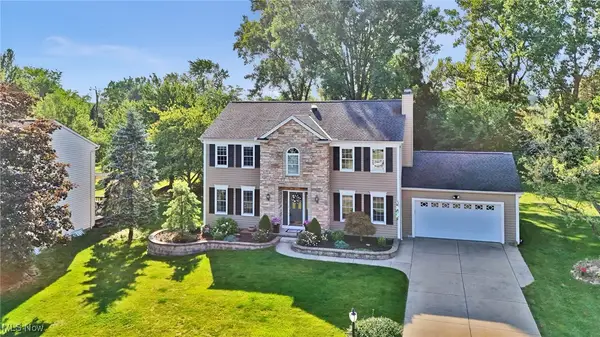 $459,900Pending4 beds 3 baths3,080 sq. ft.
$459,900Pending4 beds 3 baths3,080 sq. ft.13143 Long Boat Circle, Strongsville, OH 44136
MLS# 5147185Listed by: KELLER WILLIAMS ELEVATE $614,900Pending4 beds 4 baths4,384 sq. ft.
$614,900Pending4 beds 4 baths4,384 sq. ft.12366 Coopers Run, Strongsville, OH 44149
MLS# 5146430Listed by: EXP REALTY, LLC.- New
 $269,900Active3 beds 2 baths2,388 sq. ft.
$269,900Active3 beds 2 baths2,388 sq. ft.10839 Prospect Road, Strongsville, OH 44149
MLS# 5147212Listed by: RUSSELL REAL ESTATE SERVICES  $350,000Pending3 beds 2 baths2,185 sq. ft.
$350,000Pending3 beds 2 baths2,185 sq. ft.14452 Trenton Avenue, Strongsville, OH 44136
MLS# 5147304Listed by: REDFIN REAL ESTATE CORPORATION

