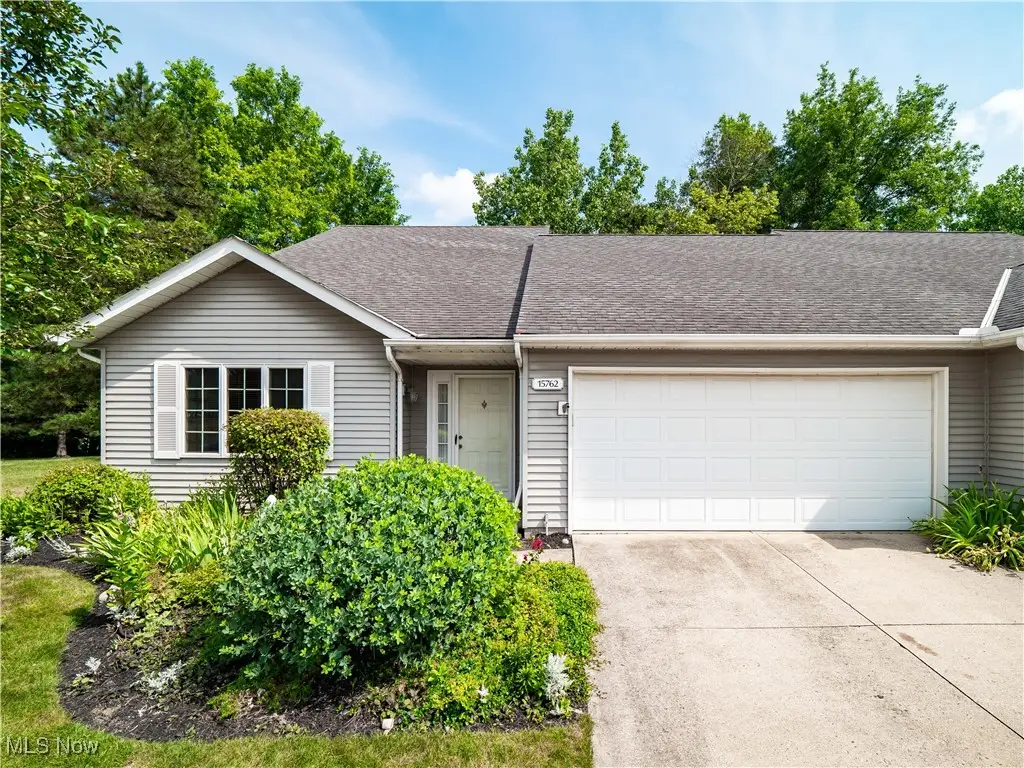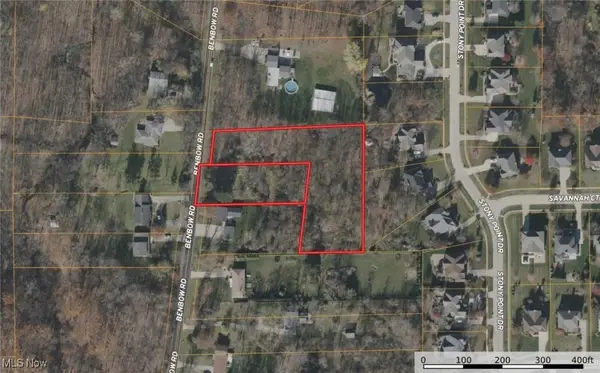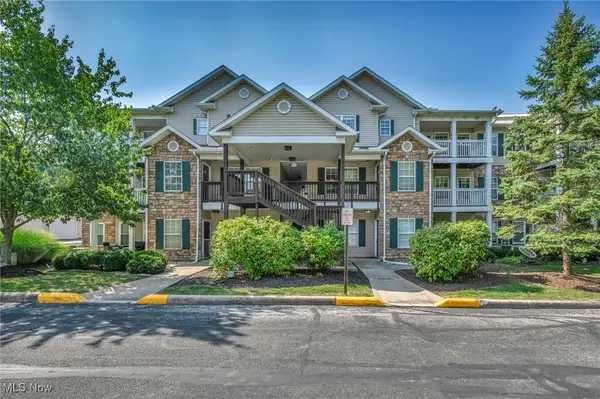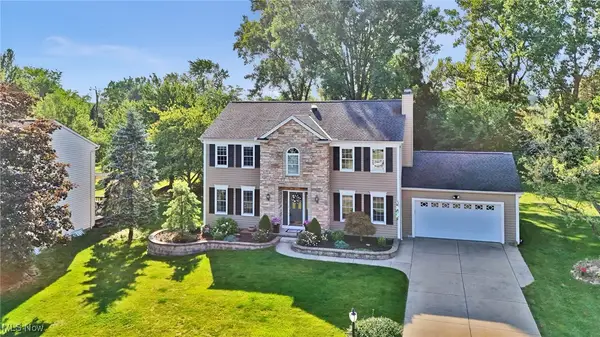15762 Grosse Pointe Oval, Strongsville, OH 44136
Local realty services provided by:ERA Real Solutions Realty



Listed by:kellyann miller
Office:keller williams elevate
MLS#:5141649
Source:OH_NORMLS
Price summary
- Price:$283,000
- Price per sq. ft.:$153.3
- Monthly HOA dues:$33.33
About this home
Welcome to Huntington Park Estates – Strongsville, Ohio!
This charming Cape Cod-style attached home offers the ideal combination of comfort, space, and low-maintenance living. Step inside to a spacious living and dining area featuring soaring two-story vaulted ceilings and a loft overlook that adds an airy, open feel. Freshly painted in 2025, the interior feels bright and updated throughout.
The eat-in kitchen boasts oak cabinetry, Corian countertops, a center island, and brand new appliances (stove, microwave, dishwasher - 2025) plus a newer refrigerator—perfect for entertaining. Sliding doors open to a low-maintenance Trex deck, with views of the peaceful, wooded greenspace and private corner lot.
The first-floor primary suite offers true one-floor living with a walk-in closet, full bath, and new carpet (2025). Upstairs, the spacious loft and second bedroom also feature new carpet (2025) and share a full bath—ideal for guests, a home office, or hobby space.
Enjoy resort-style living with community pool, tennis courts, playground, and scenic lake access. Home warranty included for peace of mind. Schedule your private showing today!
Contact an agent
Home facts
- Year built:1987
- Listing Id #:5141649
- Added:22 day(s) ago
- Updated:August 16, 2025 at 07:12 AM
Rooms and interior
- Bedrooms:2
- Total bathrooms:3
- Full bathrooms:2
- Half bathrooms:1
- Living area:1,846 sq. ft.
Heating and cooling
- Cooling:Central Air
- Heating:Forced Air
Structure and exterior
- Roof:Asphalt, Fiberglass
- Year built:1987
- Building area:1,846 sq. ft.
- Lot area:0.08 Acres
Utilities
- Water:Public
- Sewer:Public Sewer
Finances and disclosures
- Price:$283,000
- Price per sq. ft.:$153.3
- Tax amount:$3,454 (2024)
New listings near 15762 Grosse Pointe Oval
- New
 $650,000Active4 beds 4 baths4,161 sq. ft.
$650,000Active4 beds 4 baths4,161 sq. ft.17084 Hampton Chase, Strongsville, OH 44136
MLS# 5147102Listed by: RE/MAX CROSSROADS PROPERTIES - Open Sat, 12:30 to 2pmNew
 $429,900Active3 beds 3 baths2,940 sq. ft.
$429,900Active3 beds 3 baths2,940 sq. ft.10266 Huntington Park Drive, Strongsville, OH 44136
MLS# 5146203Listed by: KELLER WILLIAMS ELEVATE  $117,999Active2.52 Acres
$117,999Active2.52 Acres18323 Benbow Road, Strongsville, OH 44136
MLS# 5142465Listed by: PLATLABS, LLC- New
 $219,000Active2 beds 2 baths1,205 sq. ft.
$219,000Active2 beds 2 baths1,205 sq. ft.14942 Lenox Drive, Strongsville, OH 44136
MLS# 5148101Listed by: COLDWELL BANKER SCHMIDT REALTY - New
 $349,900Active2 beds 3 baths1,958 sq. ft.
$349,900Active2 beds 3 baths1,958 sq. ft.12451 Altis Court, Strongsville, OH 44149
MLS# 5147883Listed by: KELLER WILLIAMS GREATER METROPOLITAN - New
 $325,000Active3 beds 3 baths2,058 sq. ft.
$325,000Active3 beds 3 baths2,058 sq. ft.16940 Howe Road, Strongsville, OH 44136
MLS# 5147572Listed by: RE/MAX ABOVE & BEYOND  $459,900Pending4 beds 3 baths3,080 sq. ft.
$459,900Pending4 beds 3 baths3,080 sq. ft.13143 Long Boat Circle, Strongsville, OH 44136
MLS# 5147185Listed by: KELLER WILLIAMS ELEVATE- New
 $614,900Active4 beds 4 baths4,384 sq. ft.
$614,900Active4 beds 4 baths4,384 sq. ft.12366 Coopers Run, Strongsville, OH 44149
MLS# 5146430Listed by: EXP REALTY, LLC. - New
 $269,900Active3 beds 2 baths2,388 sq. ft.
$269,900Active3 beds 2 baths2,388 sq. ft.10839 Prospect Road, Strongsville, OH 44149
MLS# 5147212Listed by: RUSSELL REAL ESTATE SERVICES  $350,000Pending3 beds 2 baths2,185 sq. ft.
$350,000Pending3 beds 2 baths2,185 sq. ft.14452 Trenton Avenue, Strongsville, OH 44136
MLS# 5147304Listed by: REDFIN REAL ESTATE CORPORATION

