16870 Falmouth Drive, Strongsville, OH 44136
Local realty services provided by:ERA Real Solutions Realty
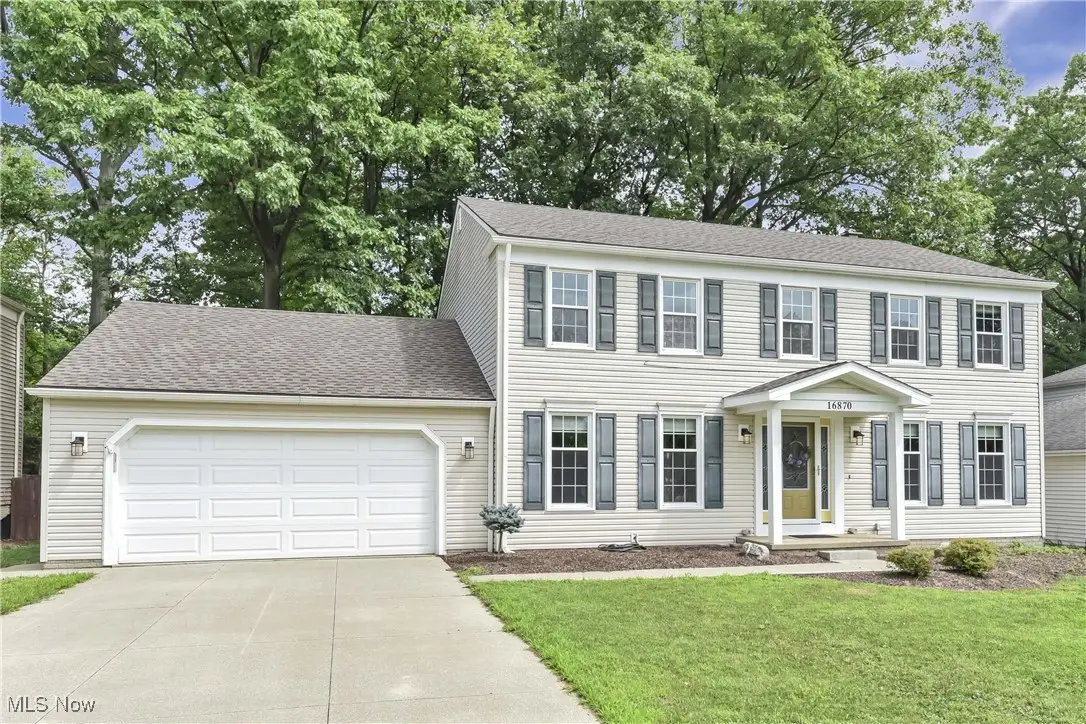
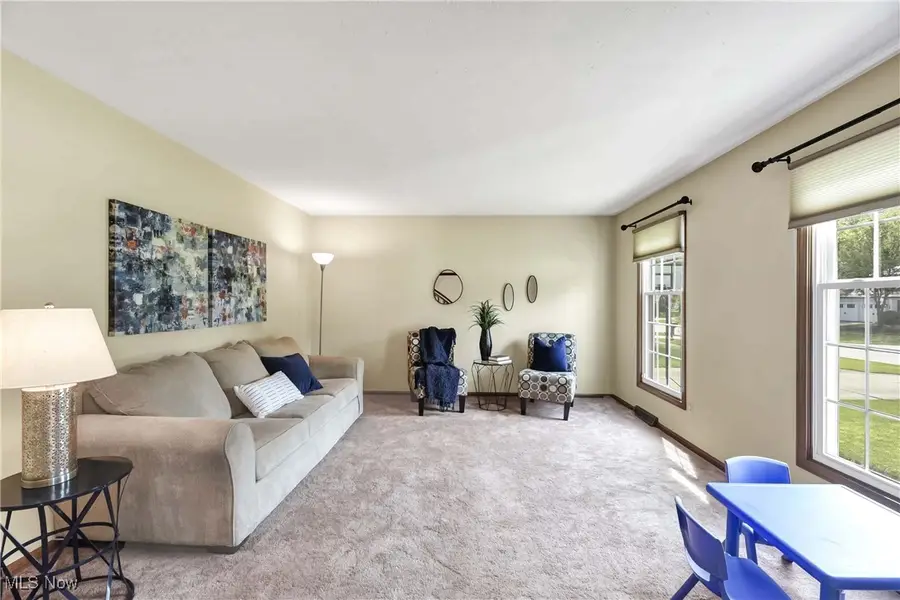
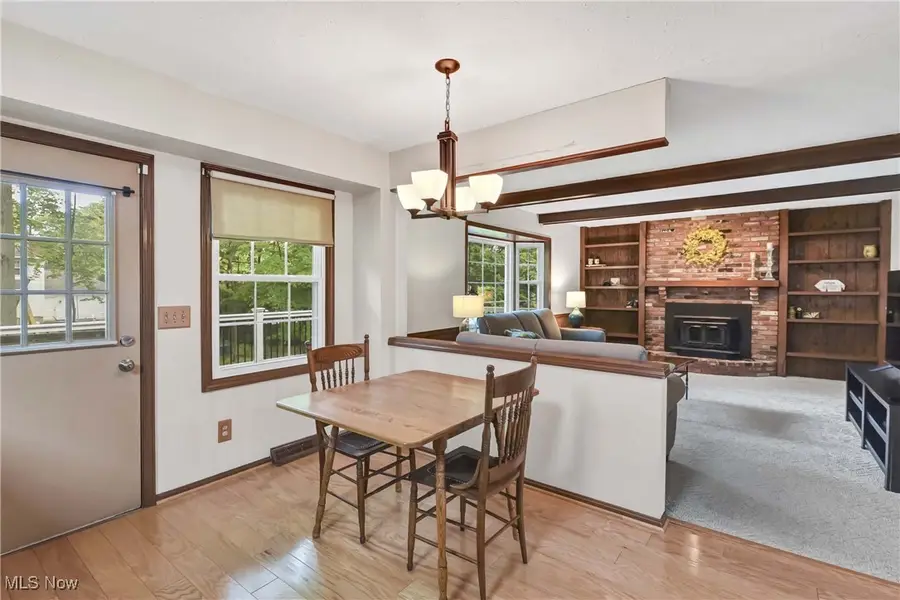
16870 Falmouth Drive,Strongsville, OH 44136
$350,000
- 4 Beds
- 3 Baths
- 2,454 sq. ft.
- Single family
- Pending
Listed by:ed huck
Office:keller williams citywide
MLS#:5141396
Source:OH_NORMLS
Price summary
- Price:$350,000
- Price per sq. ft.:$142.62
- Monthly HOA dues:$42
About this home
Prepare to be moved!
Welcome to 16870 Falmouth Drive, Strongsville, OH 44136—a beautifully maintained two-story colonial. A newer front porch, built in 2022, adds charm and curb appeal, welcoming guests with a refreshed, inviting entrance. As you step inside, you're greeted by a spacious dining room, ideal for family dinners and large gatherings and the expansive naturally lit living room, creating a comfortable space for relaxing or entertaining. Both rooms have had newer cellular shades installed on the front-facing windows.
The kitchen offers generous cabinet and counter space, perfect for meal prep and casual gatherings. The refrigerator and stove remain with the home, and the open layout flows into the large family room, complete with a central fireplace surrounded by custom built-ins. This level also includes a designated laundry room and a half bath, rounding out the functional first-floor living space.
Upstairs, four large bedrooms provide flexibility for family, guests, or office space. Each bedroom features newer lights and ceiling fans installed in 2020. The primary suite includes its own private bath, while the upstairs guest bathroom was tastefully updated in 2022.
The basement offers ample room for storage, hobbies, or future finished space. Recent updates throughout the home include a newer roof (2020), updated electrical panel (2019), newer gutters (2019), and a hot water tank installed in 2021.
Step outside to enjoy the newer deck (installed in 2023) and outside surrounding trees, perfect for outdoor entertaining and relaxation. The attached two-car garage completes the home’s practical layout, while its convenient location near SouthPark Mall, Mill Stream Run Reservation, and I-71 makes daily errands and weekend outings a breeze.
With a thoughtful blend of modern updates and timeless features, this Strongsville colonial is ready to welcome its next owners.
Contact an agent
Home facts
- Year built:1978
- Listing Id #:5141396
- Added:22 day(s) ago
- Updated:August 16, 2025 at 07:12 AM
Rooms and interior
- Bedrooms:4
- Total bathrooms:3
- Full bathrooms:2
- Half bathrooms:1
- Living area:2,454 sq. ft.
Heating and cooling
- Cooling:Central Air
- Heating:Forced Air, Heat Pump
Structure and exterior
- Roof:Asphalt, Fiberglass
- Year built:1978
- Building area:2,454 sq. ft.
- Lot area:0.23 Acres
Utilities
- Water:Public
- Sewer:Public Sewer
Finances and disclosures
- Price:$350,000
- Price per sq. ft.:$142.62
- Tax amount:$5,375 (2024)
New listings near 16870 Falmouth Drive
- New
 $650,000Active4 beds 4 baths4,161 sq. ft.
$650,000Active4 beds 4 baths4,161 sq. ft.17084 Hampton Chase, Strongsville, OH 44136
MLS# 5147102Listed by: RE/MAX CROSSROADS PROPERTIES - Open Sat, 12:30 to 2pmNew
 $429,900Active3 beds 3 baths2,940 sq. ft.
$429,900Active3 beds 3 baths2,940 sq. ft.10266 Huntington Park Drive, Strongsville, OH 44136
MLS# 5146203Listed by: KELLER WILLIAMS ELEVATE 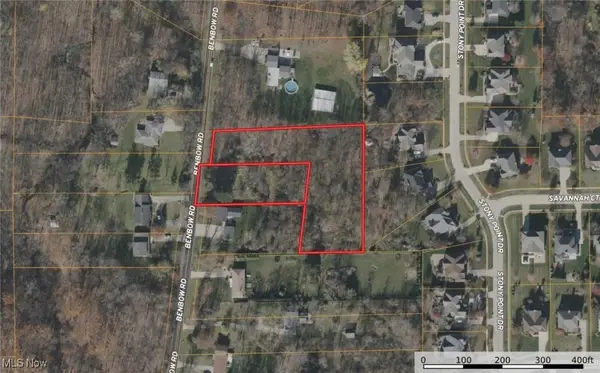 $117,999Active2.52 Acres
$117,999Active2.52 Acres18323 Benbow Road, Strongsville, OH 44136
MLS# 5142465Listed by: PLATLABS, LLC- New
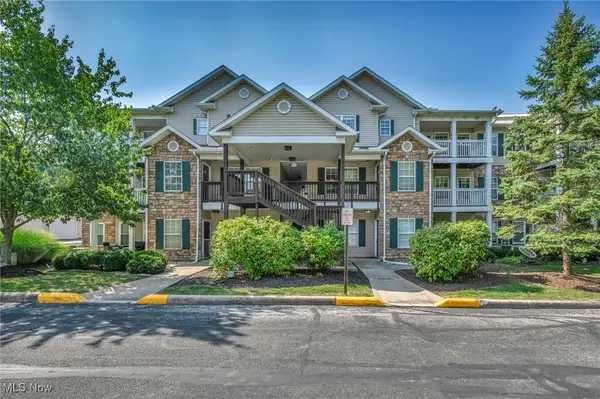 $219,000Active2 beds 2 baths1,205 sq. ft.
$219,000Active2 beds 2 baths1,205 sq. ft.14942 Lenox Drive, Strongsville, OH 44136
MLS# 5148101Listed by: COLDWELL BANKER SCHMIDT REALTY - New
 $349,900Active2 beds 3 baths1,958 sq. ft.
$349,900Active2 beds 3 baths1,958 sq. ft.12451 Altis Court, Strongsville, OH 44149
MLS# 5147883Listed by: KELLER WILLIAMS GREATER METROPOLITAN - New
 $325,000Active3 beds 3 baths2,058 sq. ft.
$325,000Active3 beds 3 baths2,058 sq. ft.16940 Howe Road, Strongsville, OH 44136
MLS# 5147572Listed by: RE/MAX ABOVE & BEYOND 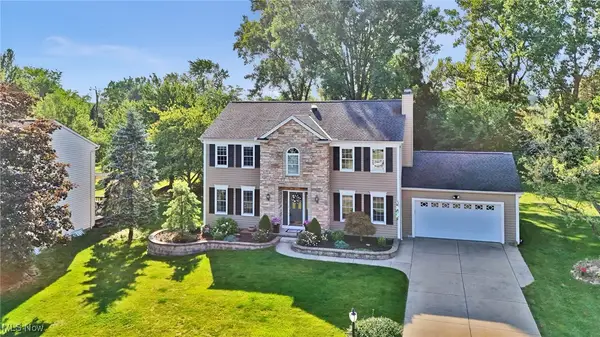 $459,900Pending4 beds 3 baths3,080 sq. ft.
$459,900Pending4 beds 3 baths3,080 sq. ft.13143 Long Boat Circle, Strongsville, OH 44136
MLS# 5147185Listed by: KELLER WILLIAMS ELEVATE- New
 $614,900Active4 beds 4 baths4,384 sq. ft.
$614,900Active4 beds 4 baths4,384 sq. ft.12366 Coopers Run, Strongsville, OH 44149
MLS# 5146430Listed by: EXP REALTY, LLC. - New
 $269,900Active3 beds 2 baths2,388 sq. ft.
$269,900Active3 beds 2 baths2,388 sq. ft.10839 Prospect Road, Strongsville, OH 44149
MLS# 5147212Listed by: RUSSELL REAL ESTATE SERVICES  $350,000Pending3 beds 2 baths2,185 sq. ft.
$350,000Pending3 beds 2 baths2,185 sq. ft.14452 Trenton Avenue, Strongsville, OH 44136
MLS# 5147304Listed by: REDFIN REAL ESTATE CORPORATION

