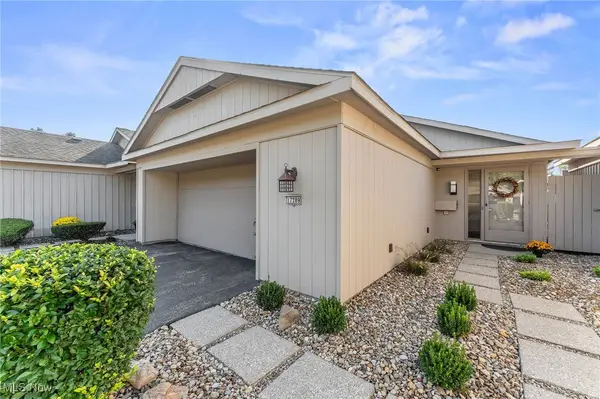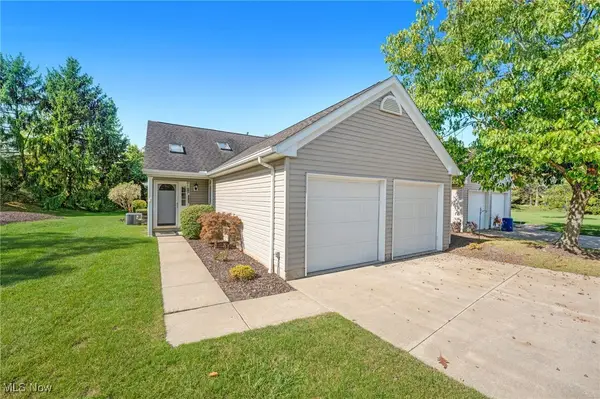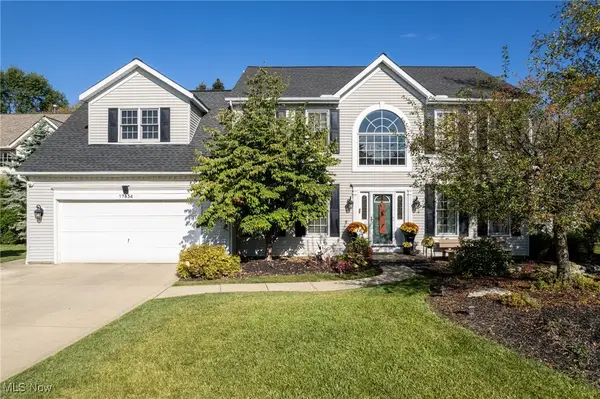17069 Partridge Drive, Strongsville, OH 44136
Local realty services provided by:ERA Real Solutions Realty
Upcoming open houses
- Sun, Oct 0501:00 pm - 03:00 pm
Listed by:alyssa kingzett
Office:russell real estate services
MLS#:5161390
Source:OH_NORMLS
Price summary
- Price:$335,000
- Price per sq. ft.:$128.45
About this home
Don’t let the exterior fool you—this spacious 4-bedroom, 2.5-bath split-level home in the desirable Hunting Meadows neighborhood offers much more room than meets the eye! Step into a bright, open foyer that leads to a spacious living room filled with natural light. The eat-in kitchen features a brand-new refrigerator (2024) and plenty of space to gather. From here, sliding glass doors open to a freshly painted deck (2024)—ideal for outdoor entertaining or relaxing afternoons. On the lower level, you’ll find a huge family room with a wet bar, perfect for game nights or hosting guests. A fourth bedroom and half bath on this level make a great private office, home gym, or guest suite. The oversized laundry room includes extra cabinets for storage and convenience. Upstairs, retreat to a generous primary suite with two closets, double vanity sinks, and a private full bath. Two additional bedrooms and a beautifully updated full bathroom (2023) complete the upper level. Tucked into a quiet neighborhood with mature trees and easy access to parks, shopping, and I-71, this home is truly move-in ready and offers the perfect blend of comfort, space, and style. Schedule your showing today—you won’t believe how much this home has to offer!
Contact an agent
Home facts
- Year built:1975
- Listing ID #:5161390
- Added:1 day(s) ago
- Updated:October 03, 2025 at 04:25 PM
Rooms and interior
- Bedrooms:4
- Total bathrooms:3
- Full bathrooms:2
- Half bathrooms:1
- Living area:2,608 sq. ft.
Heating and cooling
- Cooling:Central Air
- Heating:Heat Pump
Structure and exterior
- Roof:Asphalt, Fiberglass
- Year built:1975
- Building area:2,608 sq. ft.
- Lot area:0.29 Acres
Utilities
- Water:Public
- Sewer:Public Sewer
Finances and disclosures
- Price:$335,000
- Price per sq. ft.:$128.45
- Tax amount:$4,519 (2024)
New listings near 17069 Partridge Drive
- Open Sat, 11am to 1pmNew
 $425,000Active3 beds 3 baths3,157 sq. ft.
$425,000Active3 beds 3 baths3,157 sq. ft.9129 Tahoe Circle, Strongsville, OH 44136
MLS# 5160835Listed by: REAL OF OHIO - New
 $769,999Active4 beds 5 baths5,098 sq. ft.
$769,999Active4 beds 5 baths5,098 sq. ft.12515 Countryside Drive, Strongsville, OH 44149
MLS# 5139934Listed by: RED 1 REALTY, LLC - New
 $275,000Active3 beds 2 baths1,876 sq. ft.
$275,000Active3 beds 2 baths1,876 sq. ft.13237 Tomson Drive, Strongsville, OH 44149
MLS# 5160509Listed by: RE/MAX REAL ESTATE GROUP - Open Sat, 2 to 4pmNew
 $309,900Active3 beds 2 baths1,646 sq. ft.
$309,900Active3 beds 2 baths1,646 sq. ft.17289 Akita Court, Strongsville, OH 44136
MLS# 5161125Listed by: KELLER WILLIAMS CHERVENIC RLTY - New
 $499,900Active3 beds 2 baths1,880 sq. ft.
$499,900Active3 beds 2 baths1,880 sq. ft.14644 Baywood Lane, Strongsville, OH 44136
MLS# 5160993Listed by: KELLER WILLIAMS ELEVATE - New
 $299,900Active2 beds 2 baths1,768 sq. ft.
$299,900Active2 beds 2 baths1,768 sq. ft.20889 Autumn Oval #31, Strongsville, OH 44149
MLS# 5159586Listed by: RE/MAX CROSSROADS PROPERTIES - Open Sun, 1 to 3pmNew
 $849,000Active5 beds 5 baths5,908 sq. ft.
$849,000Active5 beds 5 baths5,908 sq. ft.14236 Calderdale Lane, Strongsville, OH 44136
MLS# 5157145Listed by: KELLER WILLIAMS ELEVATE - Open Sun, 1 to 3pmNew
 $549,900Active4 beds 4 baths3,867 sq. ft.
$549,900Active4 beds 4 baths3,867 sq. ft.17834 Princeton Circle, Strongsville, OH 44149
MLS# 5160419Listed by: KELLER WILLIAMS ELEVATE - New
 $459,900Active4 beds 4 baths2,600 sq. ft.
$459,900Active4 beds 4 baths2,600 sq. ft.10986 Fawn Meadow Lane, Strongsville, OH 44149
MLS# 5160389Listed by: BERKSHIRE HATHAWAY HOMESERVICES STOUFFER REALTY
