21334 Westwood Drive, Strongsville, OH 44149
Local realty services provided by:ERA Real Solutions Realty
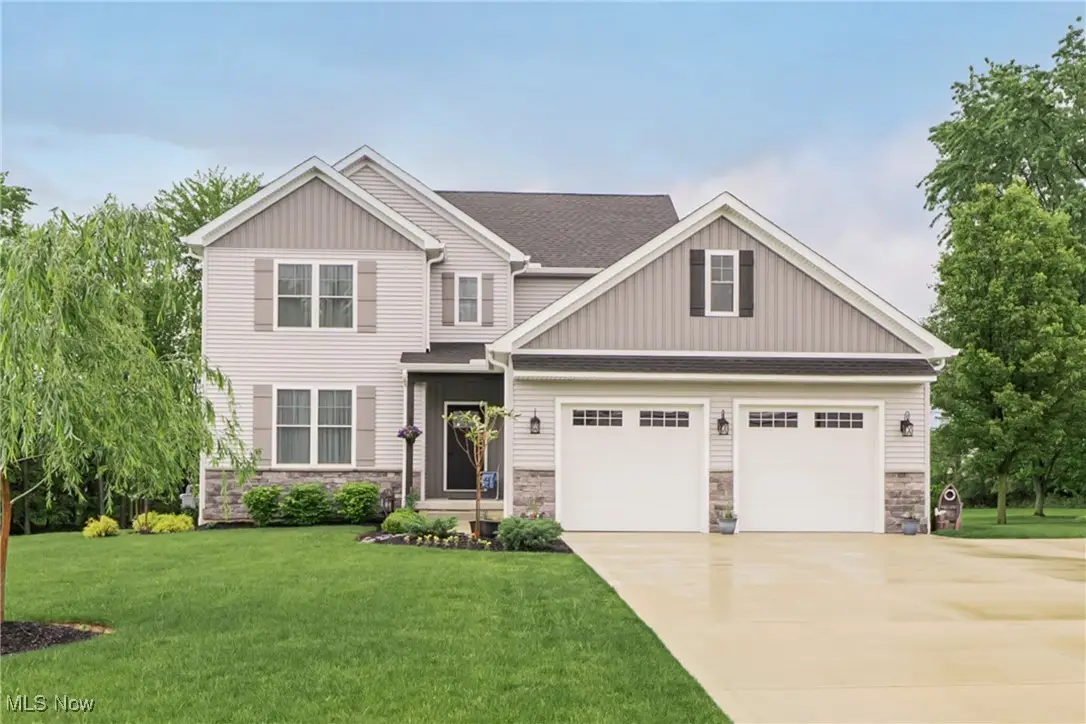
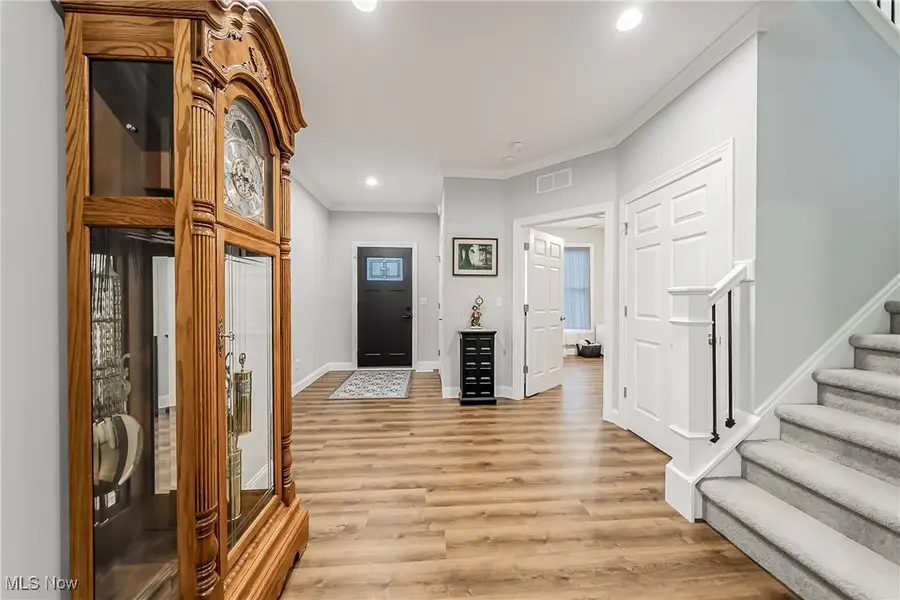

Listed by:andrew t ginter
Office:keller williams greater metropolitan
MLS#:5125411
Source:OH_NORMLS
Price summary
- Price:$639,900
- Price per sq. ft.:$231.51
About this home
New construction, without the wait and with all the landscaping done! This home has been built well above normal construction standards for you to enjoy for years to come. Many of the upgrades are not cosmetic but rather upgrades to structure, mechanicals, and exterior materials. When your friends' newer houses need windows replaced, have creaky floors or insurance claims for siding blowing off, you'll be happy with your choice. The builder did all of the things are he knows are important but not always required by code. Starting outside the landscaping with landscape lighting wiring is already done and there is a 16 x 20 Trex premium deck in the back. In the backyard there is a 14 x 16 shed, great for a little workshop or storage. Inside you'll love this floor plan. The foyer is large and opens up to the living area as well as the garage entry. As you enter the living space you will find a fantastic fireplace in the great room and a huge kitchen and dining space. The kitchen has tons of quartz counter space along with upgraded appliances and cabinetry. There is a also a full bath and a bedroom on the first floor and all of the door openings are 36" wide making the first floor completely handicap accessible. Rounding out the first floor is a large laundry room and pantry. Upstairs, the first 2 bedrooms are large and the hall bath has a double vanity and a separate room for the toilet and shower area. The master is enormous and offers vaulted ceilings as well. The master bath is also outfitted with a large double vanity and a walk-in shower. Down in the basement, it has been framed to be finished and the plumbed for another full bathroom. One great feature you will notice as you move from floor to floor is the thermostat on each floor. The HVAC system in broken up into 3 zones keeping your gas and electric bill as low as possible throughout the year without sacrificing comfort in your home!
Contact an agent
Home facts
- Year built:2023
- Listing Id #:5125411
- Added:85 day(s) ago
- Updated:August 16, 2025 at 02:12 PM
Rooms and interior
- Bedrooms:4
- Total bathrooms:3
- Full bathrooms:3
- Living area:2,764 sq. ft.
Heating and cooling
- Cooling:Central Air
- Heating:Fireplaces, Forced Air, Gas, Zoned
Structure and exterior
- Roof:Asphalt, Fiberglass
- Year built:2023
- Building area:2,764 sq. ft.
- Lot area:0.52 Acres
Utilities
- Water:Public
- Sewer:Public Sewer
Finances and disclosures
- Price:$639,900
- Price per sq. ft.:$231.51
- Tax amount:$7,602 (2024)
New listings near 21334 Westwood Drive
- New
 $650,000Active4 beds 4 baths4,161 sq. ft.
$650,000Active4 beds 4 baths4,161 sq. ft.17084 Hampton Chase, Strongsville, OH 44136
MLS# 5147102Listed by: RE/MAX CROSSROADS PROPERTIES - Open Sat, 12:30 to 2pmNew
 $429,900Active3 beds 3 baths2,940 sq. ft.
$429,900Active3 beds 3 baths2,940 sq. ft.10266 Huntington Park Drive, Strongsville, OH 44136
MLS# 5146203Listed by: KELLER WILLIAMS ELEVATE 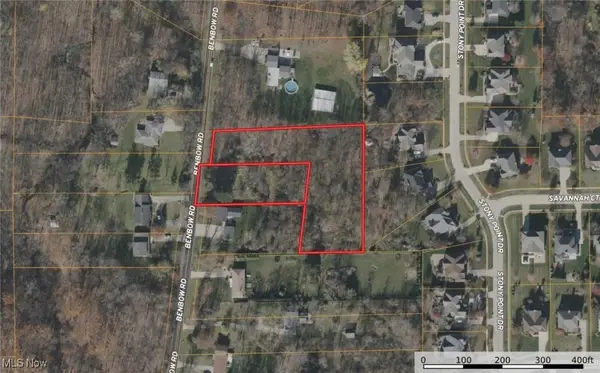 $117,999Active2.52 Acres
$117,999Active2.52 Acres18323 Benbow Road, Strongsville, OH 44136
MLS# 5142465Listed by: PLATLABS, LLC- New
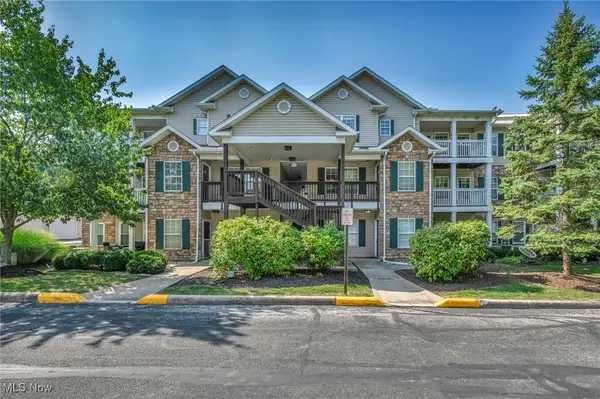 $219,000Active2 beds 2 baths1,205 sq. ft.
$219,000Active2 beds 2 baths1,205 sq. ft.14942 Lenox Drive, Strongsville, OH 44136
MLS# 5148101Listed by: COLDWELL BANKER SCHMIDT REALTY - New
 $349,900Active2 beds 3 baths1,958 sq. ft.
$349,900Active2 beds 3 baths1,958 sq. ft.12451 Altis Court, Strongsville, OH 44149
MLS# 5147883Listed by: KELLER WILLIAMS GREATER METROPOLITAN - New
 $325,000Active3 beds 3 baths2,058 sq. ft.
$325,000Active3 beds 3 baths2,058 sq. ft.16940 Howe Road, Strongsville, OH 44136
MLS# 5147572Listed by: RE/MAX ABOVE & BEYOND 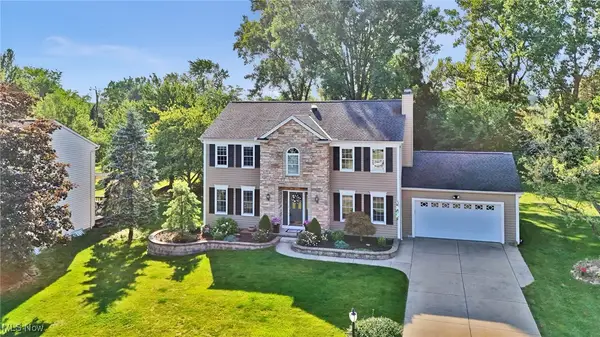 $459,900Pending4 beds 3 baths3,080 sq. ft.
$459,900Pending4 beds 3 baths3,080 sq. ft.13143 Long Boat Circle, Strongsville, OH 44136
MLS# 5147185Listed by: KELLER WILLIAMS ELEVATE- New
 $614,900Active4 beds 4 baths4,384 sq. ft.
$614,900Active4 beds 4 baths4,384 sq. ft.12366 Coopers Run, Strongsville, OH 44149
MLS# 5146430Listed by: EXP REALTY, LLC. - New
 $269,900Active3 beds 2 baths2,388 sq. ft.
$269,900Active3 beds 2 baths2,388 sq. ft.10839 Prospect Road, Strongsville, OH 44149
MLS# 5147212Listed by: RUSSELL REAL ESTATE SERVICES  $350,000Pending3 beds 2 baths2,185 sq. ft.
$350,000Pending3 beds 2 baths2,185 sq. ft.14452 Trenton Avenue, Strongsville, OH 44136
MLS# 5147304Listed by: REDFIN REAL ESTATE CORPORATION

