22140 Woodfield Trail, Strongsville, OH 44149
Local realty services provided by:ERA Real Solutions Realty

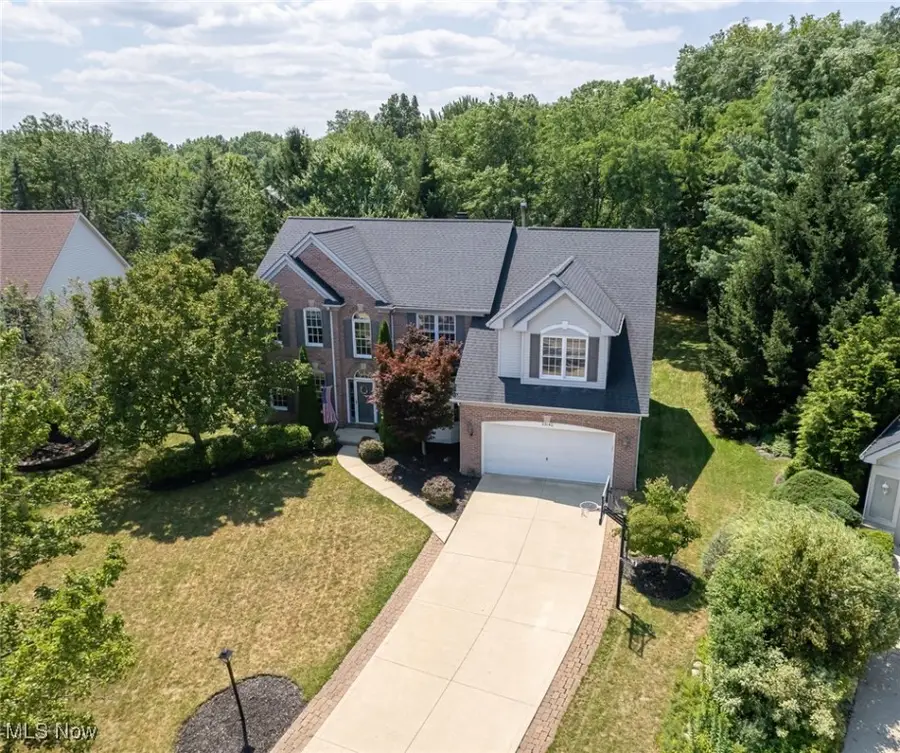
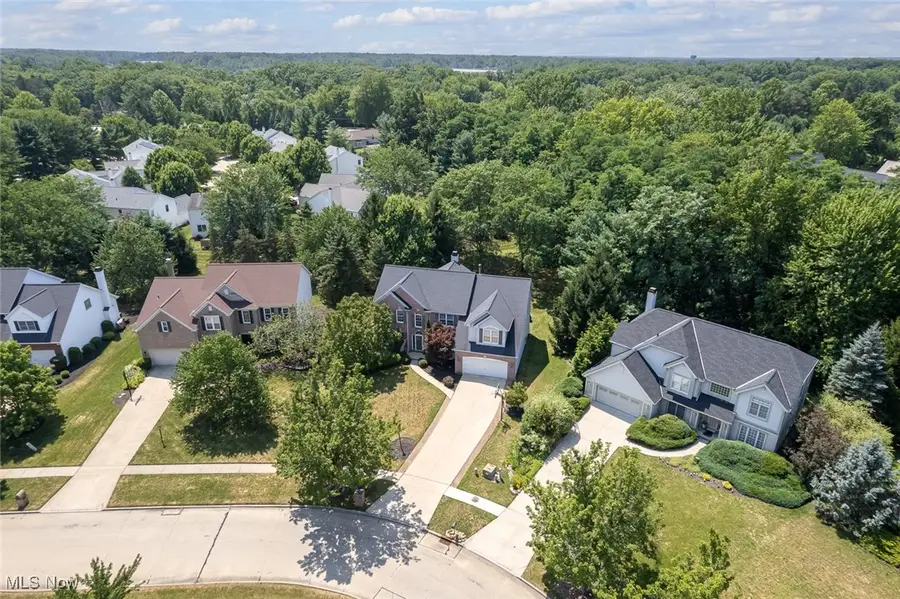
Listed by:sylvia incorvaia
Office:exp realty, llc.
MLS#:5145479
Source:OH_NORMLS
Price summary
- Price:$545,000
- Price per sq. ft.:$103.83
- Monthly HOA dues:$54.17
About this home
Welcome to this stunning 5 bedroom brick front Colonial nestled in the highly sought after Westwood Farms community of Strongsville! Boasting over 3,651 square feet plus an additional 1,500 square feet of finished space in the lower level, this home offers an exceptional blend of elegance, functionality, and comfort. From the moment you step into the 2 story foyer, you’re welcomed by an impressive sense of space, flanked by a versatile flex room and a formal dining room enhanced by a beautiful bay window. At the heart of the home, the dramatic 2 story great room showcases a floor-to-ceiling stone fireplace and opens seamlessly to the nicely remodeled kitchen. Here you’ll find modern wood cabinetry, granite countertops, a stylish backsplash, stainless steel appliances, and a casual dining area perfect for everyday living. A private home office, convenient powder room, and first-floor laundry room complete the main level. Upstairs, the open staircase leads to four generously sized bedrooms, including a luxurious vaulted primary suite. This serene retreat features a sitting area, a spa-like bath with a corner soaking tub, a walk-in shower, double vanity, and an expansive walk-in closet. The finished lower level extends your living and entertaining space with a large recreation area highlighted by garden windows, a full bath, and a fifth bedroom ideal for guests or extended family. Step outside to your private backyard oasis, where a custom paver patio, outdoor fireplace, and tree-lined yard offer both tranquility and privacy. Newer Roof (2018). As a resident of Westwood Farms, you’ll enjoy access to exclusive community amenities including tennis courts, a clubhouse, and a swimming pool—bringing resort-style living right to your doorstep. This one-of-a-kind home perfectly balances timeless craftsmanship with thoughtful modern updates. Don’t miss your opportunity to make it yours—schedule your private tour today.
Contact an agent
Home facts
- Year built:1996
- Listing Id #:5145479
- Added:7 day(s) ago
- Updated:August 15, 2025 at 02:10 PM
Rooms and interior
- Bedrooms:5
- Total bathrooms:4
- Full bathrooms:3
- Half bathrooms:1
- Living area:5,249 sq. ft.
Heating and cooling
- Cooling:Central Air
- Heating:Forced Air, Gas
Structure and exterior
- Roof:Asphalt, Fiberglass
- Year built:1996
- Building area:5,249 sq. ft.
- Lot area:0.32 Acres
Utilities
- Water:Public
- Sewer:Public Sewer
Finances and disclosures
- Price:$545,000
- Price per sq. ft.:$103.83
- Tax amount:$7,692 (2024)
New listings near 22140 Woodfield Trail
- New
 $650,000Active4 beds 4 baths4,161 sq. ft.
$650,000Active4 beds 4 baths4,161 sq. ft.17084 Hampton Chase, Strongsville, OH 44136
MLS# 5147102Listed by: RE/MAX CROSSROADS PROPERTIES - Open Sat, 12:30 to 2pmNew
 $429,900Active3 beds 3 baths2,940 sq. ft.
$429,900Active3 beds 3 baths2,940 sq. ft.10266 Huntington Park Drive, Strongsville, OH 44136
MLS# 5146203Listed by: KELLER WILLIAMS ELEVATE 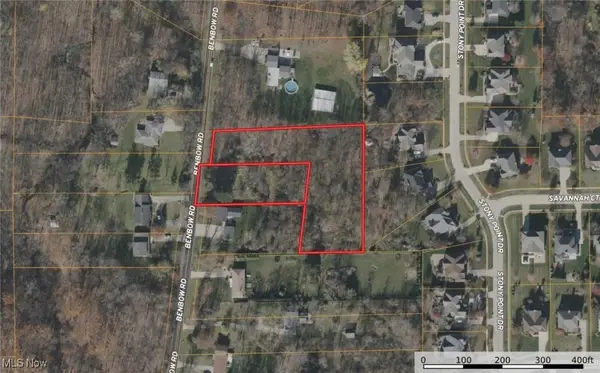 $117,999Active2.52 Acres
$117,999Active2.52 Acres18323 Benbow Road, Strongsville, OH 44136
MLS# 5142465Listed by: PLATLABS, LLC- New
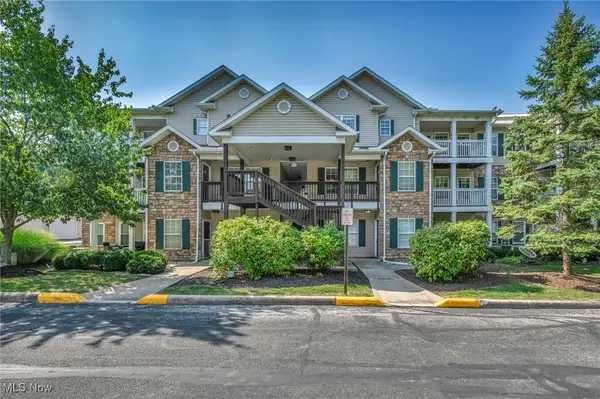 $219,000Active2 beds 2 baths1,205 sq. ft.
$219,000Active2 beds 2 baths1,205 sq. ft.14942 Lenox Drive, Strongsville, OH 44136
MLS# 5148101Listed by: COLDWELL BANKER SCHMIDT REALTY - New
 $349,900Active2 beds 3 baths1,958 sq. ft.
$349,900Active2 beds 3 baths1,958 sq. ft.12451 Altis Court, Strongsville, OH 44149
MLS# 5147883Listed by: KELLER WILLIAMS GREATER METROPOLITAN - New
 $325,000Active3 beds 3 baths2,058 sq. ft.
$325,000Active3 beds 3 baths2,058 sq. ft.16940 Howe Road, Strongsville, OH 44136
MLS# 5147572Listed by: RE/MAX ABOVE & BEYOND 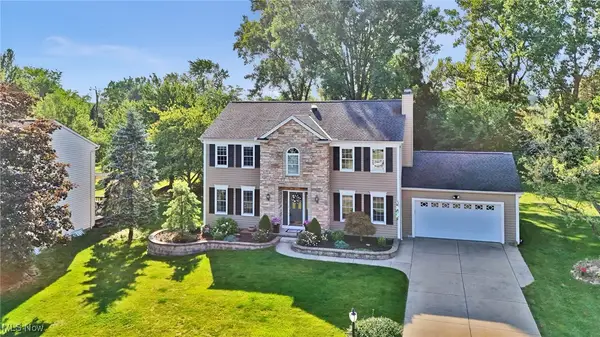 $459,900Pending4 beds 3 baths3,080 sq. ft.
$459,900Pending4 beds 3 baths3,080 sq. ft.13143 Long Boat Circle, Strongsville, OH 44136
MLS# 5147185Listed by: KELLER WILLIAMS ELEVATE- New
 $614,900Active4 beds 4 baths4,384 sq. ft.
$614,900Active4 beds 4 baths4,384 sq. ft.12366 Coopers Run, Strongsville, OH 44149
MLS# 5146430Listed by: EXP REALTY, LLC. - New
 $269,900Active3 beds 2 baths2,388 sq. ft.
$269,900Active3 beds 2 baths2,388 sq. ft.10839 Prospect Road, Strongsville, OH 44149
MLS# 5147212Listed by: RUSSELL REAL ESTATE SERVICES  $350,000Pending3 beds 2 baths2,185 sq. ft.
$350,000Pending3 beds 2 baths2,185 sq. ft.14452 Trenton Avenue, Strongsville, OH 44136
MLS# 5147304Listed by: REDFIN REAL ESTATE CORPORATION

