8746 Barton Drive, Strongsville, OH 44149
Local realty services provided by:ERA Real Solutions Realty
Listed by:anthony r latina
Office:re/max crossroads properties
MLS#:5156106
Source:OH_NORMLS
Price summary
- Price:$359,900
- Price per sq. ft.:$173.03
- Monthly HOA dues:$45.83
About this home
Welcome to this well-maintained 3-bedroom, 2-bathroom home, where comfort meets functionality in a highly sought-after location. As you step inside, you'll be greeted by a spacious layout that exudes a bright & inviting atmosphere. The expansive eat-in kitchen is a standout feature, boasting crisp white cabinetry, abundant storage, and sliding patio doors that lead directly to a generous cement patio with beautiful perennial flowers and a charming garden arch, inviting you to explore the large backyard shaded by mature trees. This outdoor space perfectly balances sun and shade, making it ideal for relaxation or entertaining. Entertain with ease in the formal dining room, seamlessly flowing into the living room, creating an open and connected space. Custom blinds, crown molding and moon tube skylights enhance the home's elegant touches. The cozy family room radiates warmth and character, featuring a gas fireplace framed by built-in shelves and bookcases. This single-level home ensures convenience for everyday living, with generously sized bedrooms that include large closets with built-in dressers, and a spacious master complete with large walk-in closet. Additional highlights include an attached 2.5 car garage with keyless entry for everyday functionality and extra organized storage space. The home features low-maintenance vinyl siding, new roof in 2024, and new furnace in 2023. Situated in Meadowood Association, you'll enjoy a wealth of amenities including an Olympic swimming pool, tennis & pickleball courts, and a rentable clubhouse. Plus, you'll have easy access to local shopping, restaurants, parks, and top-rated schools, all within a peaceful neighborhood. 8746 Barton Drive is a move-in ready home with classic charm and an ideal location.
Contact an agent
Home facts
- Year built:1980
- Listing ID #:5156106
- Added:5 day(s) ago
- Updated:September 17, 2025 at 02:19 PM
Rooms and interior
- Bedrooms:3
- Total bathrooms:2
- Full bathrooms:2
- Living area:2,080 sq. ft.
Heating and cooling
- Cooling:Central Air
- Heating:Forced Air, Gas, Heat Pump
Structure and exterior
- Roof:Asphalt, Fiberglass
- Year built:1980
- Building area:2,080 sq. ft.
- Lot area:0.31 Acres
Utilities
- Water:Public
- Sewer:Public Sewer
Finances and disclosures
- Price:$359,900
- Price per sq. ft.:$173.03
- Tax amount:$4,496 (2024)
New listings near 8746 Barton Drive
- New
 $190,000Active2 beds 2 baths1,145 sq. ft.
$190,000Active2 beds 2 baths1,145 sq. ft.14703 Lenox Drive, Strongsville, OH 44136
MLS# 5156848Listed by: COLDWELL BANKER SCHMIDT REALTY - New
 $399,900Active4 beds 3 baths2,948 sq. ft.
$399,900Active4 beds 3 baths2,948 sq. ft.17029 Eagles Nest, Strongsville, OH 44136
MLS# 5157119Listed by: CLASSIC REALTY GROUP, INC. - Open Sat, 1 to 3pmNew
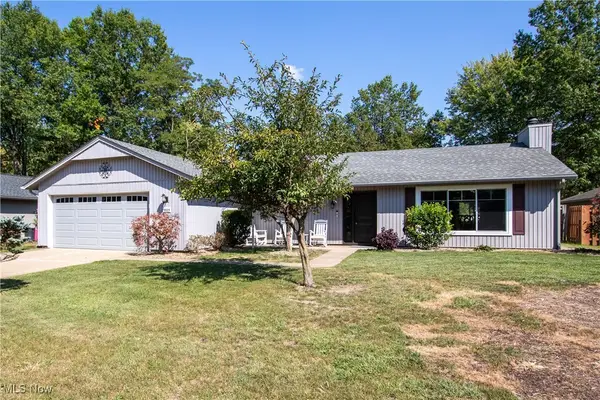 $365,000Active3 beds 2 baths2,049 sq. ft.
$365,000Active3 beds 2 baths2,049 sq. ft.9829 Plum Brook Lane, Strongsville, OH 44149
MLS# 5156754Listed by: REDFIN REAL ESTATE CORPORATION  $329,900Pending2 beds 2 baths1,700 sq. ft.
$329,900Pending2 beds 2 baths1,700 sq. ft.12910 Olympus Way, Strongsville, OH 44149
MLS# 5156698Listed by: REAL ESTATE QUEST, INC.- New
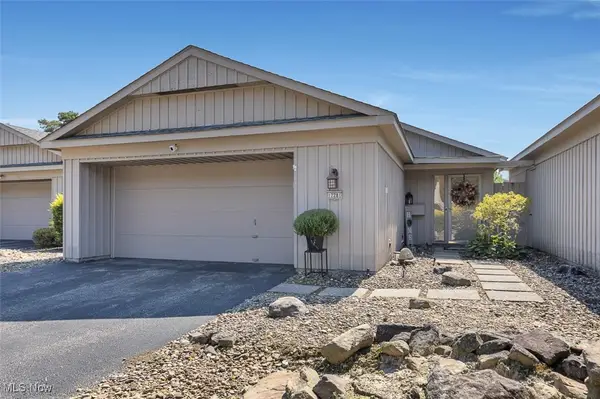 $319,900Active3 beds 2 baths1,646 sq. ft.
$319,900Active3 beds 2 baths1,646 sq. ft.17281 Akita Court #4506, Strongsville, OH 44136
MLS# 5156469Listed by: RE/MAX ABOVE & BEYOND - New
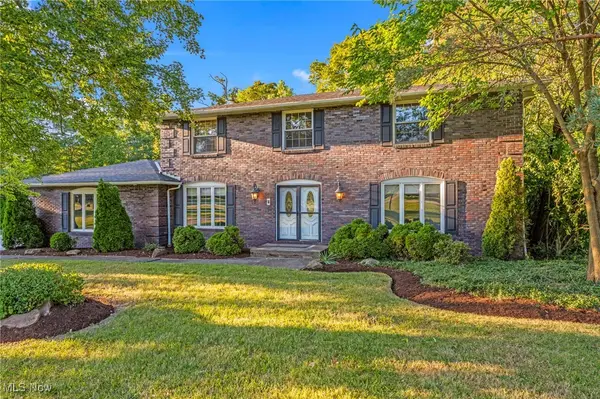 $549,900Active5 beds 3 baths
$549,900Active5 beds 3 baths15772 Boston Road, Strongsville, OH 44136
MLS# 5156531Listed by: HOMESMART REAL ESTATE MOMENTUM LLC - New
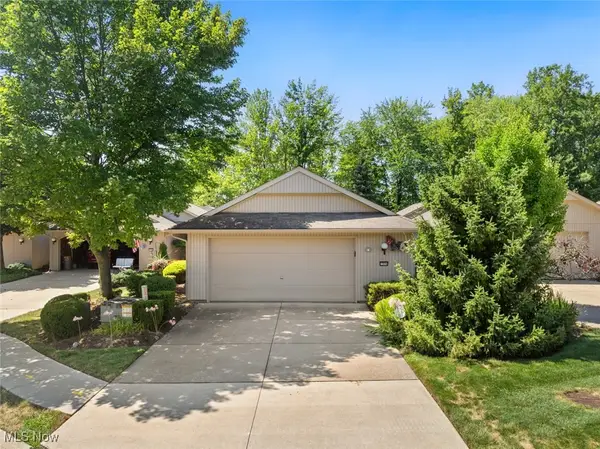 $400,000Active2 beds 3 baths2,342 sq. ft.
$400,000Active2 beds 3 baths2,342 sq. ft.12694 Ionia Court, Strongsville, OH 44149
MLS# 5148739Listed by: KELLER WILLIAMS CITYWIDE 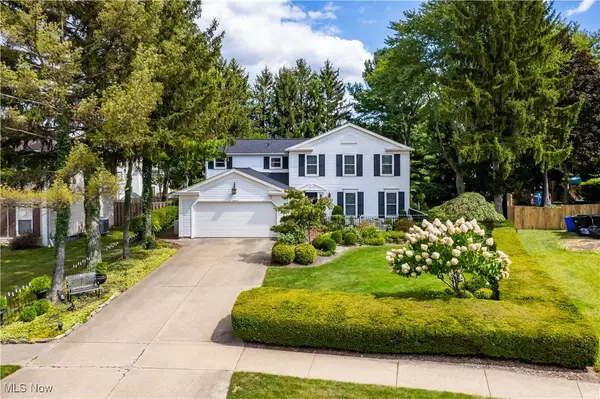 $425,000Pending4 beds 3 baths2,428 sq. ft.
$425,000Pending4 beds 3 baths2,428 sq. ft.16969 Antler Lane, Strongsville, OH 44136
MLS# 5155741Listed by: EXP REALTY, LLC.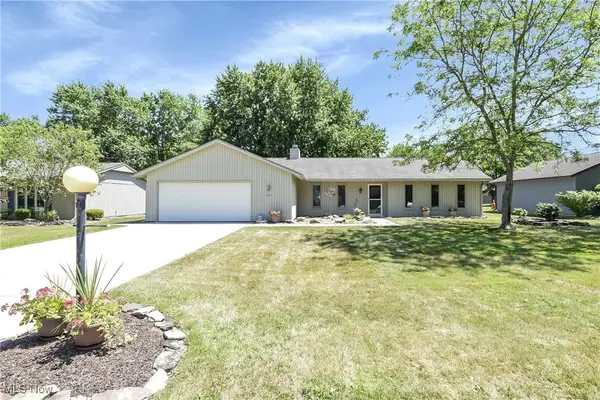 $344,900Pending3 beds 2 baths2,320 sq. ft.
$344,900Pending3 beds 2 baths2,320 sq. ft.9741 Pebble Brook Lane, Strongsville, OH 44149
MLS# 5155009Listed by: KELLER WILLIAMS CITYWIDE
