5666 Fox Hollow Court, Sylvania, OH 43560
Local realty services provided by:ERA Geyer Noakes Realty Group
Listed by:anne jamal al-hammoudi
Office:lpg realty
MLS#:10000448
Source:OH_TBR
Price summary
- Price:$384,900
- Price per sq. ft.:$191.3
- Monthly HOA dues:$8.33
About this home
Welcome to this beautifully updated brick ranch in the highly sought-after Eagle Trace neighborhood! Step inside to find an updated eat-in kitchen with stone counter tops and a large island, fresh interior paint, stylish new flooring, and contemporary light fixtures throughout. The home features 3 bedrooms, 2.5 baths, and a spacious open concept layout designed for both comfort and entertaining. The modern bathrooms have been tastefully refreshed, and the huge finished basement offers a home theater, wet bar area, and ample storage space, perfect for relaxing or hosting guests. Outside, enjoy your own private oasis with a hot tub, outdoor fireplace, outdoor kitchen area with built in grill, all situated on a patio/deck combo ideal for gatherings. Major mechanical updates include a newer HVAC (2022), roof (2014), and water heater (2017), garage door (2022). A true move-in-ready gem in one of the area's most desirable communities, this home has it all!
Contact an agent
Home facts
- Year built:1991
- Listing ID #:10000448
- Added:8 day(s) ago
- Updated:October 30, 2025 at 11:19 PM
Rooms and interior
- Bedrooms:3
- Total bathrooms:3
- Full bathrooms:2
- Half bathrooms:1
- Living area:2,012 sq. ft.
Heating and cooling
- Cooling:Central Air
- Heating:Forced Air
Structure and exterior
- Roof:Shingle
- Year built:1991
- Building area:2,012 sq. ft.
- Lot area:0.23 Acres
Schools
- High school:Northview
- Middle school:None
- Elementary school:Highland
Utilities
- Water:Public, Water Available
- Sewer:Public Sewer
Finances and disclosures
- Price:$384,900
- Price per sq. ft.:$191.3
New listings near 5666 Fox Hollow Court
- New
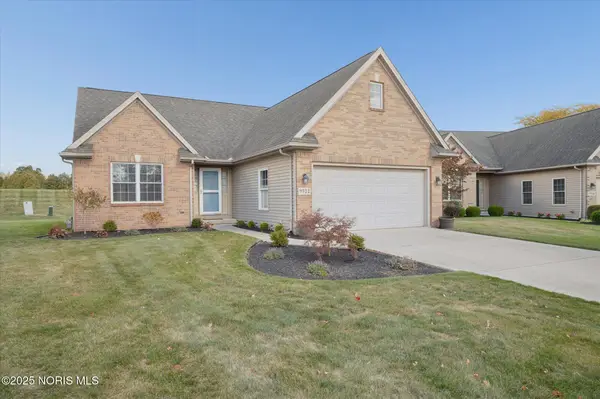 $249,900Active2 beds 2 baths1,056 sq. ft.
$249,900Active2 beds 2 baths1,056 sq. ft.9522 Captiva Drive, Sylvania, OH 43560
MLS# 10000813Listed by: EPIC HOMES REAL ESTATE - New
 $349,900Active3 beds 2 baths2,044 sq. ft.
$349,900Active3 beds 2 baths2,044 sq. ft.5914 Winding Way Drive, Sylvania, OH 43560
MLS# 10000797Listed by: LOSS REALTY GROUP - New
 $439,900Active4 beds 4 baths2,397 sq. ft.
$439,900Active4 beds 4 baths2,397 sq. ft.9344 Rocky Water Court, Sylvania, OH 43560
MLS# 10000792Listed by: SERENITY REALTY LLC - New
 $275,000Active3 beds 2 baths1,898 sq. ft.
$275,000Active3 beds 2 baths1,898 sq. ft.4605 Charlesgate Road, Sylvania, OH 43560
MLS# 10000690Listed by: THE DANBERRY CO - New
 $1,250,000Active4 beds 6 baths5,042 sq. ft.
$1,250,000Active4 beds 6 baths5,042 sq. ft.4271 Cranberry Lane, Sylvania, OH 43560
MLS# 10000660Listed by: THE DANBERRY CO - New
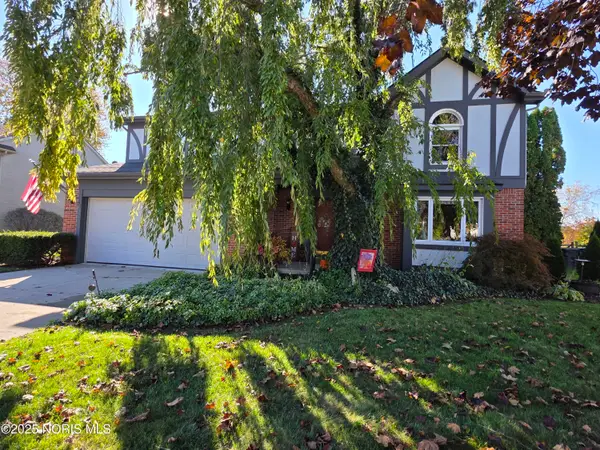 $339,000Active4 beds 3 baths2,184 sq. ft.
$339,000Active4 beds 3 baths2,184 sq. ft.6025 Hawthorne Drive, Sylvania, OH 43560
MLS# 10000625Listed by: SERENITY REALTY LLC - New
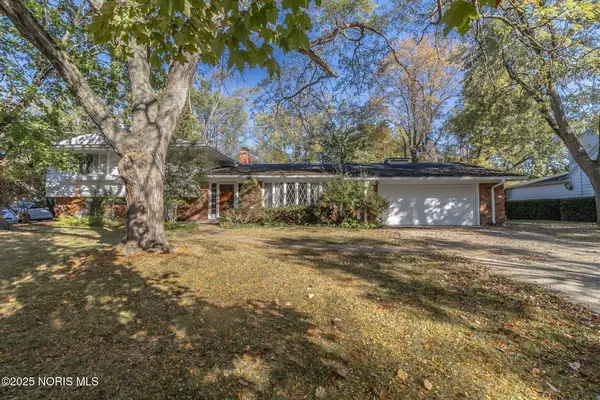 $389,900Active4 beds 4 baths3,186 sq. ft.
$389,900Active4 beds 4 baths3,186 sq. ft.7030 Hickory Ridge Road, Sylvania, OH 43560
MLS# 10000515Listed by: THE DANBERRY CO - New
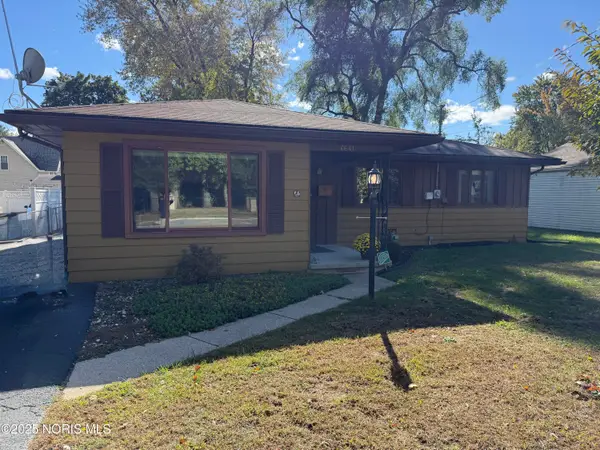 $249,900Active3 beds 2 baths1,232 sq. ft.
$249,900Active3 beds 2 baths1,232 sq. ft.6641 Convent Boulevard, Sylvania, OH 43560
MLS# 10000501Listed by: KEY REALTY LTD - New
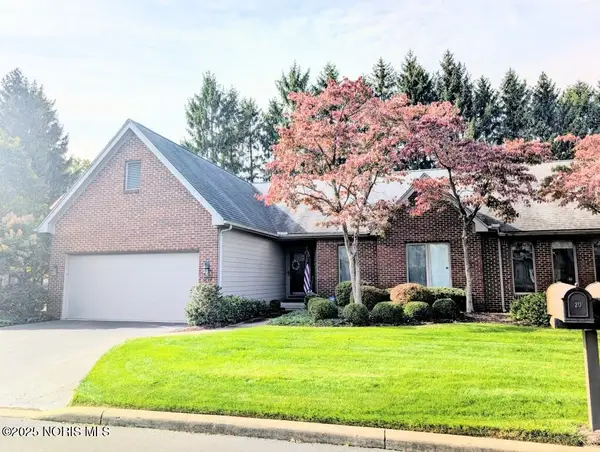 $310,000Active3 beds 2 baths1,733 sq. ft.
$310,000Active3 beds 2 baths1,733 sq. ft.20 Main Street Circle, Sylvania, OH 43560
MLS# 10000503Listed by: THE DANBERRY CO
