8362 Sylvania Metamora Road, Sylvania, OH 43560
Local realty services provided by:ERA Geyer Noakes Realty Group
Listed by: michelle hudson
Office: the danberry co
MLS#:6131874
Source:OH_TBR
Price summary
- Price:$289,900
- Price per sq. ft.:$126.93
About this home
Discover this unique Craftsman-style Home -offering multiple options for a family, mother-in-law suite, or home business in a highly desired Sylvania location. Features 2,284 sq ft, 3 bedrooms, 2 full baths, and thoughtful updates throughout — creating a perfect blend of mid-century charm and modern comfort. Inside, the multi-level flooring design enhances style, privacy, and functionality, giving you separate zones for entertaining and quiet retreat around three main living areas and an open, light-filled layout. Ceramic flooring accents the Foyer, which opens to the raised vaulted Living room with a custom fireplace and sliding glass doors for lots of natural light, plus a reading nook for a cozy space to relax. Off the Living rm, an open Kitchen-to-Dining flow creates a comfortable living space, accented by wrap-around counters, large Dining area, sliding glass doors, and vaulted ceilings, perfect for everyday living and hosting friends, or an accessible mother-in-law suite. Pocket doors in the Dining area open to the 2nd Bdrm with double closet, and a hallway off the Kitchen leads to a remodeled accessible full Bath with walk-in shower and a 3rd Bdrm or office. On the other side of the Living rm is a large 20 x 30 sunken Family room with 10 ceilings and wet bar, adding a fabulous, flexible room for comfortable living and entertaining guests. Here you will find plenty of space for multiple seating arrangements, a home theatre, pool table or the perfect space to house a home business with private access to the driveway. The Master Suite with sitting area is privately located off the Foyer, featuring a walk-in Dressing rm, and a Full Bath. Additional features include new luxury vinyl plank floors throughout, adding warmth and durability. Outside, enjoy the unbeatable Sylvania location—right across from Centennial Terrace and just a short walk to the shops and restaurants at Mayberry Square, and Fossil and Pacesetter Parks, giving you access to acres of trails, green space, and recreation right out your front door, perfect for a family, home business, or an Airbnb. Two driveways provide abundant parking for multiple vehicles, guests, or even your boat or camper. This one-of-a-kind home is not your typical cookie-cutter property—it's a rare find that blends openness, functionality, and multiple use options for your family or home business. BEST VALUE in Sylvania! Move-in ready. Immediate possession. Motivated seller! See the virtual staging photos for design inspiration and imagine making this remarkable home your own.
Contact an agent
Home facts
- Year built:1954
- Listing ID #:6131874
- Added:141 day(s) ago
- Updated:November 15, 2025 at 10:20 PM
Rooms and interior
- Bedrooms:3
- Total bathrooms:2
- Full bathrooms:2
- Living area:2,284 sq. ft.
Heating and cooling
- Cooling:Central Air
- Heating:Forced Air, Natural Gas
Structure and exterior
- Roof:Shingle
- Year built:1954
- Building area:2,284 sq. ft.
- Lot area:0.38 Acres
Schools
- High school:Northview
- Middle school:None
- Elementary school:Highland
Utilities
- Water:Public, Water Connected
- Sewer:Sanitary Sewer, Sewer Connected
Finances and disclosures
- Price:$289,900
- Price per sq. ft.:$126.93
New listings near 8362 Sylvania Metamora Road
- New
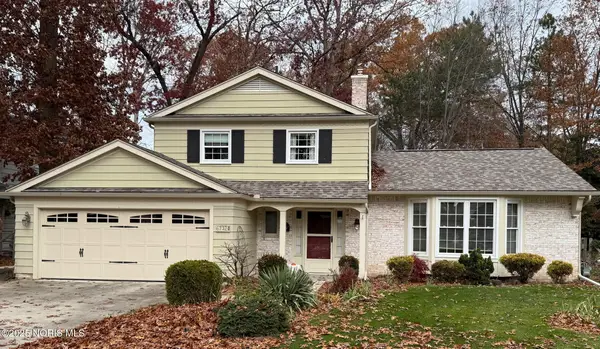 $265,000Active3 beds 2 baths1,570 sq. ft.
$265,000Active3 beds 2 baths1,570 sq. ft.6732 Gaines Mill Drive, Sylvania, OH 43560
MLS# 10001411Listed by: THE DANBERRY CO - New
 $215,000Active3 beds 1 baths1,189 sq. ft.
$215,000Active3 beds 1 baths1,189 sq. ft.6924 Brintwood Road, Sylvania, OH 43560
MLS# 10001400Listed by: THE DANBERRY CO - New
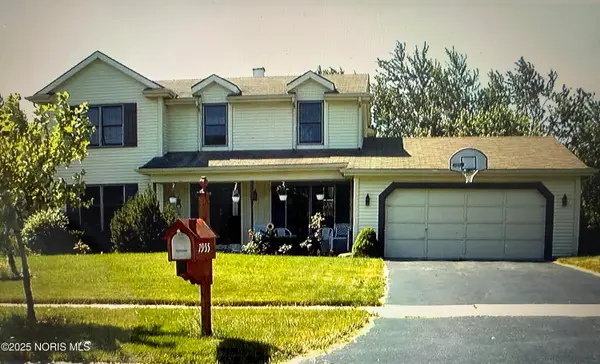 $299,000Active4 beds 3 baths2,034 sq. ft.
$299,000Active4 beds 3 baths2,034 sq. ft.7955 Millford Drive, Sylvania, OH 43560
MLS# 10001394Listed by: THE DANBERRY CO - Open Sun, 12 to 2pmNew
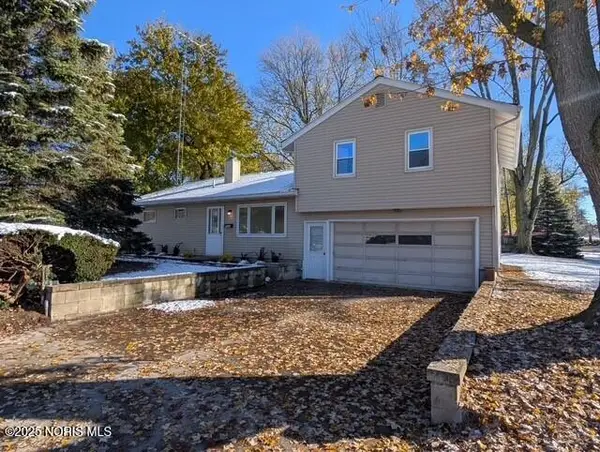 $229,000Active4 beds 2 baths1,595 sq. ft.
$229,000Active4 beds 2 baths1,595 sq. ft.5640 Dellbrook Drive, Sylvania, OH 43560
MLS# 10001252Listed by: RE/MAX PREFERRED ASSOCIATES - New
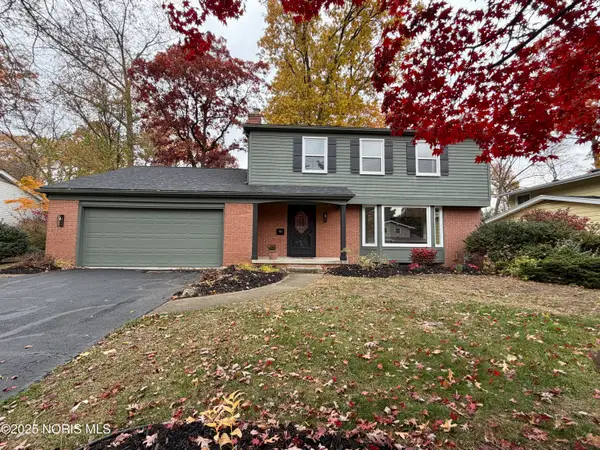 $339,900Active4 beds 3 baths2,194 sq. ft.
$339,900Active4 beds 3 baths2,194 sq. ft.6846 Fredericksburg Drive, Sylvania, OH 43560
MLS# 10001182Listed by: HOWARD HANNA - Open Sat, 12 to 2pmNew
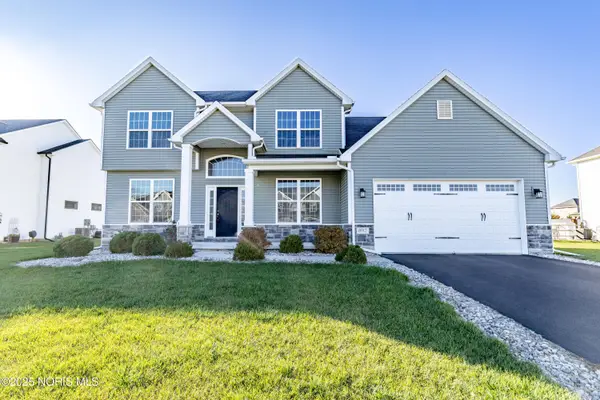 $525,000Active4 beds 4 baths2,692 sq. ft.
$525,000Active4 beds 4 baths2,692 sq. ft.8917 Creekdale Road, Sylvania, OH 43560
MLS# 10001186Listed by: EXP REALTY, LLC - New
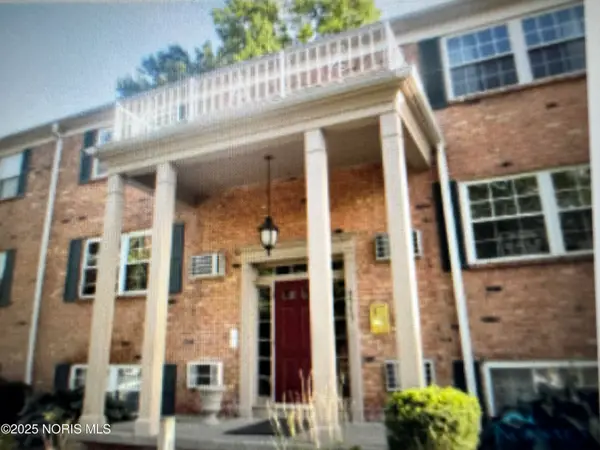 $99,900Active2 beds 1 baths902 sq. ft.
$99,900Active2 beds 1 baths902 sq. ft.6517 Cornwall Court, Sylvania, OH 43560
MLS# 10001187Listed by: ASSIST2SELL BUY & SELL REALTY - New
 $239,900Active3 beds 1 baths1,156 sq. ft.
$239,900Active3 beds 1 baths1,156 sq. ft.4941 Gorham Place, Sylvania, OH 43560
MLS# 10001168Listed by: BHHS KOEHLER REALTY - New
 $890,000Active4 beds 4 baths3,528 sq. ft.
$890,000Active4 beds 4 baths3,528 sq. ft.9508 Paradise Lane, Sylvania, OH 43560
MLS# 10001162Listed by: THE DANBERRY CO - New
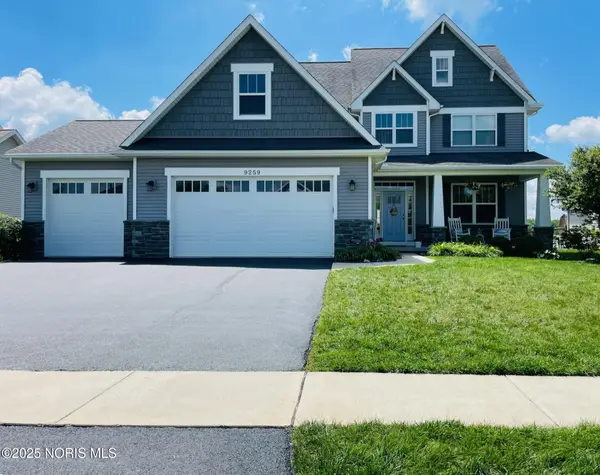 $469,900Active6 beds 5 baths3,055 sq. ft.
$469,900Active6 beds 5 baths3,055 sq. ft.9259 Northpond Court, Sylvania, OH 43560
MLS# 10001165Listed by: EPIC HOMES REAL ESTATE
