313 Whittlesey Drive, Tallmadge, OH 44278
Local realty services provided by:ERA Real Solutions Realty
Listed by:jody rearick
Office:re/max diversity real estate group llc.
MLS#:5134828
Source:OH_NORMLS
Price summary
- Price:$424,900
- Price per sq. ft.:$140.42
About this home
Welcome to 313 Whittlesey in Tallmadge – a stunning split-level home offering over 2,200 sq. ft. of beautifully updated living space in one of Tallmadge’s most desirable neighborhoods. This fully remodeled 3-bedroom, 2.5-bath residence is truly move-in ready, with exceptional upgrades inside and out.
Step onto the inviting covered front porch and inside to a bright foyer filled with natural light and gleaming hardwood floors. The main living room impresses with recessed lighting, crown molding, and a large picture window overlooking the front yard.
The gourmet kitchen is a chef’s dream, featuring custom cabinetry, granite countertops, a stylish tile backsplash, Sub-Zero refrigerator, dual-fuel GE Café range, and a center island with seating. Open to the dining area, the kitchen also showcases exposed wood beams, built-ins, and a cozy fireplace – perfect for everyday living or entertaining.
Multiple living spaces make this home truly versatile. A spacious family room offers built-ins, charming window seats, plush carpeting, and a second fireplace. Another family room off the dining area boasts soaring ceilings and direct access to the two-tiered deck, ideal for gatherings and summer barbecues. A convenient half bath completes the main level.
Upstairs, the owner’s suite includes a walk-in shower and granite vanity. Two additional generously sized bedrooms share a beautifully updated full bath with a spacious vanity.
The finished lower level provides a large recreation area with endless possibilities – game room, media space, or home gym.
Immaculate landscaping enhances curb appeal, while peace of mind comes with extensive updates: new HVAC, furnace, AC, and Aprilaire (2024), freshly painted exterior (2025), newer windows, and roof replacements on both the home and storage barn (2020).
Every detail has been thoughtfully designed and meticulously maintained – all that’s left to do is move in and make this remarkable property your own.
Contact an agent
Home facts
- Year built:1971
- Listing ID #:5134828
- Added:2 day(s) ago
- Updated:September 29, 2025 at 02:18 PM
Rooms and interior
- Bedrooms:3
- Total bathrooms:3
- Full bathrooms:2
- Half bathrooms:1
- Living area:3,026 sq. ft.
Heating and cooling
- Cooling:Central Air
- Heating:Fireplaces, Gas
Structure and exterior
- Roof:Asphalt, Fiberglass
- Year built:1971
- Building area:3,026 sq. ft.
- Lot area:0.44 Acres
Utilities
- Water:Public, Well
- Sewer:Public Sewer
Finances and disclosures
- Price:$424,900
- Price per sq. ft.:$140.42
- Tax amount:$4,764 (2024)
New listings near 313 Whittlesey Drive
- New
 $310,999Active3 beds 2 baths2,390 sq. ft.
$310,999Active3 beds 2 baths2,390 sq. ft.368 Knollwood Avenue, Tallmadge, OH 44278
MLS# 5159735Listed by: RE/MAX HAVEN REALTY 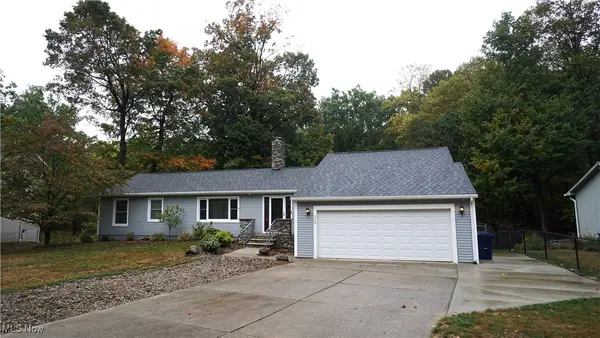 $349,900Pending3 beds 3 baths2,208 sq. ft.
$349,900Pending3 beds 3 baths2,208 sq. ft.330 Hanna Drive, Tallmadge, OH 44278
MLS# 5159523Listed by: MOSHOLDER REALTY INC.- New
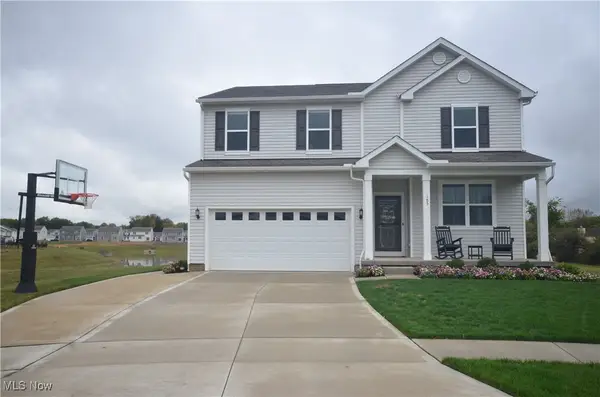 $434,900Active4 beds 3 baths2,694 sq. ft.
$434,900Active4 beds 3 baths2,694 sq. ft.185 Reserve Drive, Tallmadge, OH 44278
MLS# 5159184Listed by: MOSHOLDER REALTY INC. - New
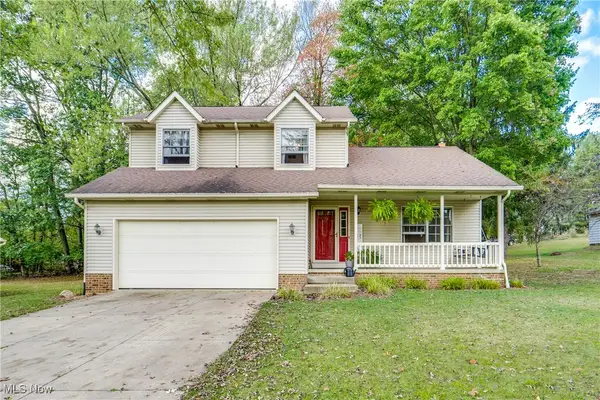 $340,000Active4 beds 4 baths1,722 sq. ft.
$340,000Active4 beds 4 baths1,722 sq. ft.128 Byatt Road, Tallmadge, OH 44278
MLS# 5159316Listed by: EXP REALTY, LLC. - New
 $269,000Active4 beds 1 baths1,908 sq. ft.
$269,000Active4 beds 1 baths1,908 sq. ft.1168 East Avenue, Tallmadge, OH 44278
MLS# 5159149Listed by: CENTURY 21 WILBUR REALTY 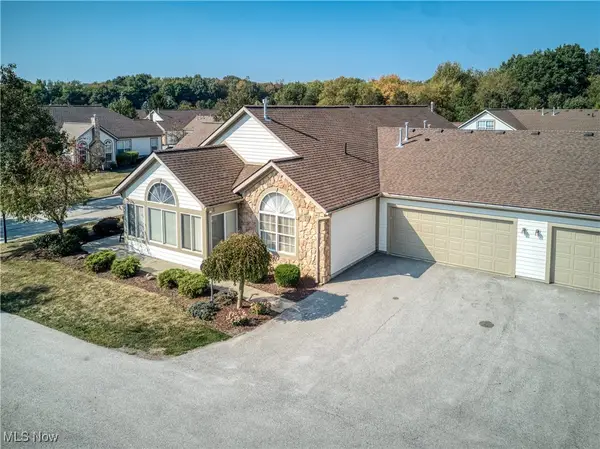 $269,000Pending2 beds 2 baths1,572 sq. ft.
$269,000Pending2 beds 2 baths1,572 sq. ft.610 Crossings Circle, Tallmadge, OH 44278
MLS# 5158864Listed by: BERKSHIRE HATHAWAY HOMESERVICES STOUFFER REALTY- New
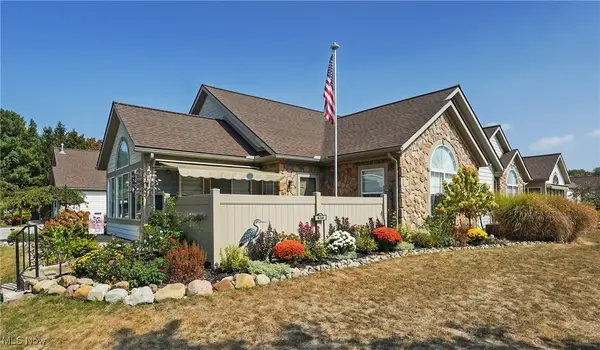 $289,900Active2 beds 2 baths1,572 sq. ft.
$289,900Active2 beds 2 baths1,572 sq. ft.634 Crossings Circle, Tallmadge, OH 44278
MLS# 5158649Listed by: BERKSHIRE HATHAWAY HOMESERVICES STOUFFER REALTY 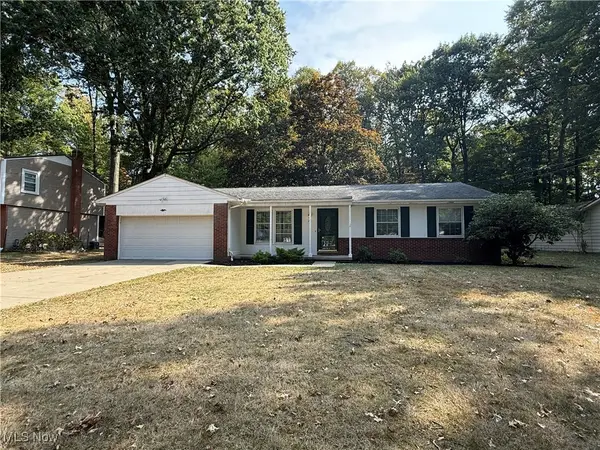 $264,900Pending3 beds 2 baths1,520 sq. ft.
$264,900Pending3 beds 2 baths1,520 sq. ft.213 Green Hill Drive, Tallmadge, OH 44278
MLS# 5157255Listed by: MOSHOLDER REALTY INC.- New
 $399,900Active3 beds 3 baths2,112 sq. ft.
$399,900Active3 beds 3 baths2,112 sq. ft.75 Glenwood Circle, Tallmadge, OH 44278
MLS# 5157406Listed by: PLUM TREE REALTY, LLC
