810 Norton Drive, Tallmadge, OH 44278
Local realty services provided by:ERA Real Solutions Realty
Listed by:steven mosholder
Office:mosholder realty inc.
MLS#:5160808
Source:OH_NORMLS
Price summary
- Price:$350,000
- Price per sq. ft.:$203.25
About this home
*MULTIPLE OFFERS- highest and best requested by 7 PM on 10/2/25*Completely remodeled Tallmadge ranch close to schools, rec center, Maca Pool, Shopping/Restaurants & highway access! Kitchen, baths, roof, furnace, A/C, Windows, flooring, Hot Water Tank, Appliances Electrical panel…it’s all recently updated! The wide open layout is such a rare find for these homes & you will love it! Spacious living room w LVP flooring that flows throughout the home plus crown molding & recessed lighting open to a central flex space. The completely remodeled kitchen includes a breakfast bar, granite countertops, white cabinets & drawers with soft close & solid dovetail construction. Stainless steel french door refrigerator, range, microwave & dishwasher all stay. Another spacious room w decorative fireplace is currently used as a dining room, but could be a home office, toy, hobby room or additional living space. The dual speed whole house attic fan is great to supplement cooling when you don’t need the AC. All of the bedrooms are a nice size w good closet space & comfy carpeting. The hallway full bath features granite counters, tile surround on the shower/tub & the LVP flooring. Master bedroom is situated at the rear of the home w a private master bath w shower, vanity w drawers and stone counter. The giant unfinished basement is neat & clean with tons of lighting & ready to be finished w freshly painted block filler on the walls & a great workbench that stays. Another decorative fireplace is in the basement & gas lines are easily accessible in the basement laundry area if they are desired on the 1st floor. The back yard is incredible! Nice & flat w tons of space & a 15x14 deck. The welcoming stamped concrete walkway leads to the front porch. 2 car garage w water, outlets, attic access, door to rear yard. Updates include: 2024: Dimensional Shingle Roof. 2020: Kitchen, Bathrooms, Flooring, Furnace, A/C, Widows, Hot Water Tank, Electrical Panel, Sump Pump, Stainless Steel Appliances.
Contact an agent
Home facts
- Year built:1955
- Listing ID #:5160808
- Added:2 day(s) ago
- Updated:October 03, 2025 at 07:46 PM
Rooms and interior
- Bedrooms:3
- Total bathrooms:2
- Full bathrooms:2
- Living area:1,722 sq. ft.
Heating and cooling
- Cooling:Attic Fan, Central Air
- Heating:Forced Air, Gas
Structure and exterior
- Roof:Asphalt, Fiberglass
- Year built:1955
- Building area:1,722 sq. ft.
- Lot area:0.53 Acres
Utilities
- Water:Public
- Sewer:Public Sewer
Finances and disclosures
- Price:$350,000
- Price per sq. ft.:$203.25
- Tax amount:$4,687 (2024)
New listings near 810 Norton Drive
- New
 $235,000Active2 beds 2 baths1,845 sq. ft.
$235,000Active2 beds 2 baths1,845 sq. ft.750 Danner Road, Tallmadge, OH 44278
MLS# 5159748Listed by: RE/MAX CROSSROADS PROPERTIES - New
 $219,900Active2 beds 2 baths1,170 sq. ft.
$219,900Active2 beds 2 baths1,170 sq. ft.518 Morningstar Drive, Tallmadge, OH 44278
MLS# 5161111Listed by: EXP REALTY, LLC. - Open Sun, 2 to 4pmNew
 $799,000Active4 beds 3 baths4,014 sq. ft.
$799,000Active4 beds 3 baths4,014 sq. ft.288 S Munroe Road, Tallmadge, OH 44278
MLS# 5161006Listed by: OHIO BROKER DIRECT - New
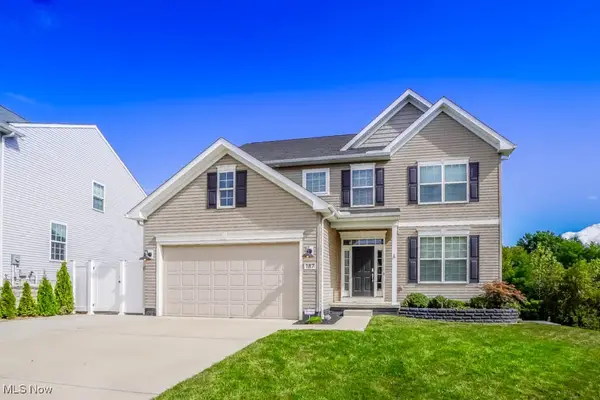 $439,900Active3 beds 3 baths3,440 sq. ft.
$439,900Active3 beds 3 baths3,440 sq. ft.187 Oakview Circle, Tallmadge, OH 44278
MLS# 5160670Listed by: KELLER WILLIAMS LEGACY GROUP REALTY  $310,999Pending3 beds 2 baths2,390 sq. ft.
$310,999Pending3 beds 2 baths2,390 sq. ft.368 Knollwood Avenue, Tallmadge, OH 44278
MLS# 5159735Listed by: RE/MAX HAVEN REALTY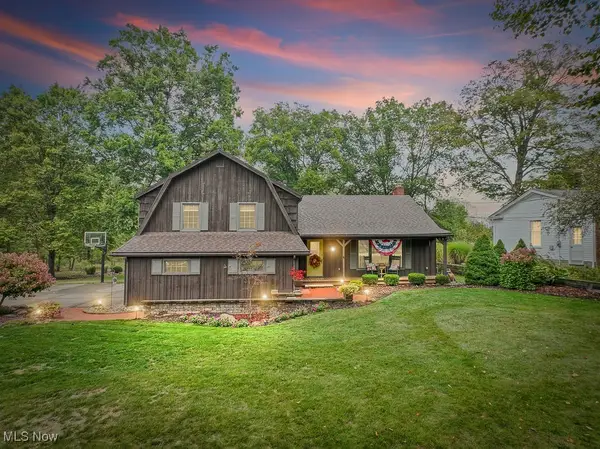 $424,900Pending3 beds 3 baths3,026 sq. ft.
$424,900Pending3 beds 3 baths3,026 sq. ft.313 Whittlesey Drive, Tallmadge, OH 44278
MLS# 5134828Listed by: RE/MAX DIVERSITY REAL ESTATE GROUP LLC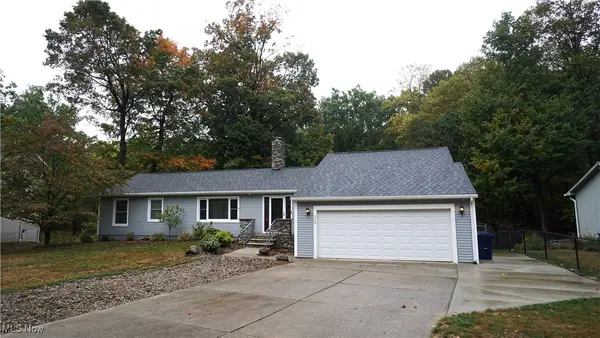 $349,900Pending3 beds 3 baths2,208 sq. ft.
$349,900Pending3 beds 3 baths2,208 sq. ft.330 Hanna Drive, Tallmadge, OH 44278
MLS# 5159523Listed by: MOSHOLDER REALTY INC.- New
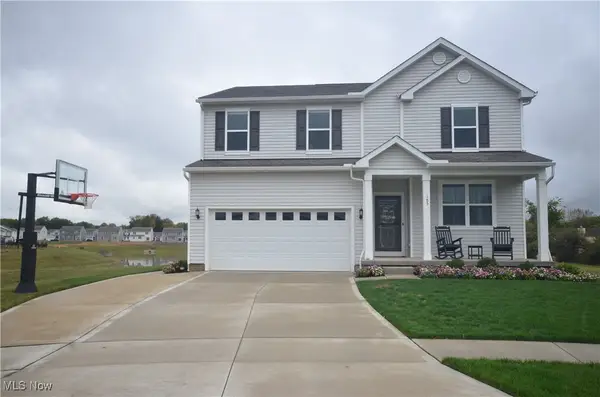 $434,900Active4 beds 3 baths2,694 sq. ft.
$434,900Active4 beds 3 baths2,694 sq. ft.185 Reserve Drive, Tallmadge, OH 44278
MLS# 5159184Listed by: MOSHOLDER REALTY INC. - New
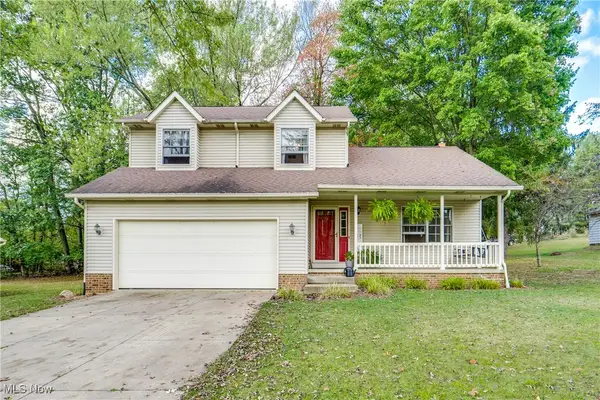 $340,000Active4 beds 4 baths1,722 sq. ft.
$340,000Active4 beds 4 baths1,722 sq. ft.128 Byatt Road, Tallmadge, OH 44278
MLS# 5159316Listed by: EXP REALTY, LLC.
