1109 Honeydew Drive, Tipp City, OH 45371
Local realty services provided by:ERA Petkus Weiss
1109 Honeydew Drive,Tipp City, OH 45371
$362,900
- 3 Beds
- 2 Baths
- 1,801 sq. ft.
- Single family
- Active
Listed by:julee terilli(937) 436-9494
Office:bhhs professional realty
MLS#:939717
Source:OH_DABR
Price summary
- Price:$362,900
- Price per sq. ft.:$201.5
- Monthly HOA dues:$41.58
About this home
Welcome home to this beautiful, brand new ranch home in Tipp City, offering the best of single floor living with modern comforts and stylish amenities. Nestled on a generous .275 lot in a peaceful neighborhood, this thoughtfully designed 3 bedroom, 2 bath residence spans 1,801 sq ft of inviting, open concept living space. From the moment you walk through the covered front porch, you’re greeted by a large open entry and a bright great room with vaulted ceiling seamlessly flowing into a chef inspired kitchen—with a roomy island, walk in pantry, and top tier finishes like stainless steel appliances and premium cabinetry. The kitchen extends into a wonderful bright sunny dining room area and a walk-out door to the very private back yard. Convenient amenities like the 9-foot ceilings, an oversized laundry area with built in plumbing for laundry sink, and an attached two car garage make this home smart, stylish, and livable for every stage of life. Designed for easy entertaining and daily comfort, this ranch house blends elegant design touches with functional layout—ideal for families, downsizers, or first-time homebuyers in a welcoming community minutes from Tipp City’s charming downtown, parks, and local amenities. Award winning Troy school district! 2025 Updates include: Gorgeous custom cabinetry in the primary bedroom walk in closet, and a light switch in the closet is very convenient. New tankless water heater and water softener installed, updated matching vinyl flooring, paddle fan in Great room, and an added outlet to kitchen island. New Stainless-steel refrigerator. Washer and Dryer are negotiable. Curtain rods and curtains do not convey. Security System does not convey. This home is ready to move in! The elegant brick and vinyl exterior has beautiful curb appeal. Call for a showing today.
Contact an agent
Home facts
- Year built:2025
- Listing ID #:939717
- Added:66 day(s) ago
- Updated:September 28, 2025 at 03:14 PM
Rooms and interior
- Bedrooms:3
- Total bathrooms:2
- Full bathrooms:2
- Living area:1,801 sq. ft.
Structure and exterior
- Year built:2025
- Building area:1,801 sq. ft.
- Lot area:0.28 Acres
Finances and disclosures
- Price:$362,900
- Price per sq. ft.:$201.5
New listings near 1109 Honeydew Drive
- New
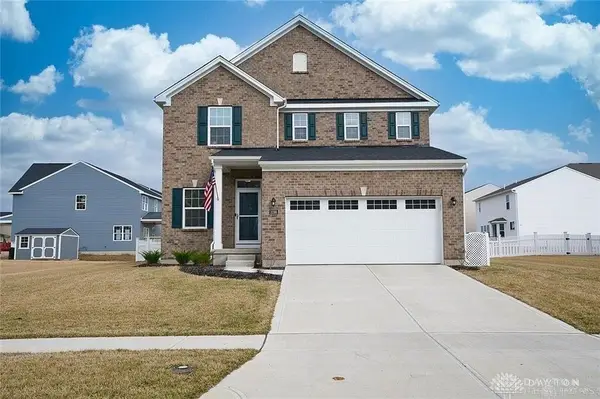 $410,000Active3 beds 4 baths2,032 sq. ft.
$410,000Active3 beds 4 baths2,032 sq. ft.3198 White Ash Drive, Tipp City, OH 45371
MLS# 944529Listed by: DON MITCHELL REALTY INC - Open Sun, 1 to 3pmNew
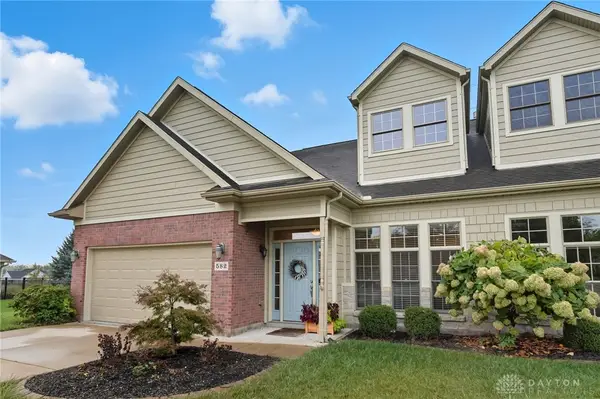 $400,000Active3 beds 3 baths2,833 sq. ft.
$400,000Active3 beds 3 baths2,833 sq. ft.582 Storm Court, Tipp City, OH 45371
MLS# 944466Listed by: GLASSHOUSE REALTY GROUP - New
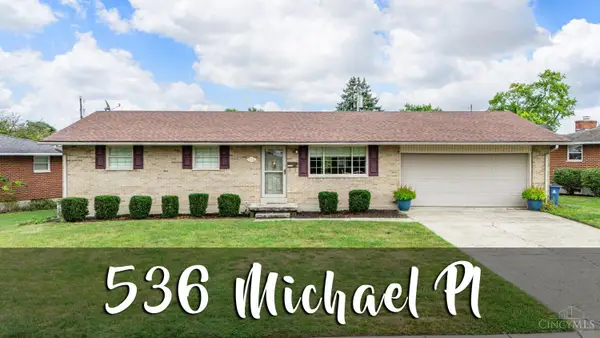 $254,000Active3 beds 2 baths1,080 sq. ft.
$254,000Active3 beds 2 baths1,080 sq. ft.536 Michael Place, Tipp City, OH 45371
MLS# 1856465Listed by: SIBCY CLINE INC. 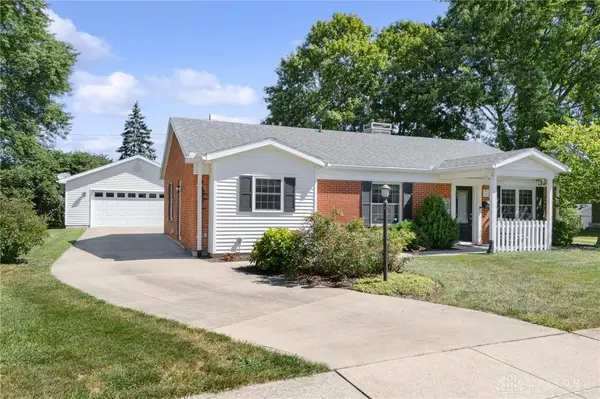 $220,000Pending2 beds 1 baths1,400 sq. ft.
$220,000Pending2 beds 1 baths1,400 sq. ft.140 Hartman Avenue, Tipp City, OH 45371
MLS# 944186Listed by: KELLER WILLIAMS COMMUNITY PART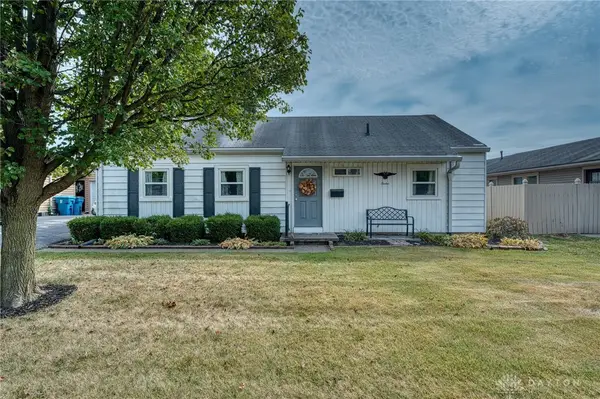 $165,000Pending3 beds 1 baths1,184 sq. ft.
$165,000Pending3 beds 1 baths1,184 sq. ft.12 Kiser Drive, Tipp City, OH 45371
MLS# 944098Listed by: KELLER WILLIAMS ADVISORS RLTY- New
 $554,900Active6 beds 4 baths2,856 sq. ft.
$554,900Active6 beds 4 baths2,856 sq. ft.1349 Senna Street, Tipp City, OH 45371
MLS# 944082Listed by: HOWARD HANNA REAL ESTATE SERV - New
 $249,500Active3 beds 2 baths1,401 sq. ft.
$249,500Active3 beds 2 baths1,401 sq. ft.4320 West Charleston Road, Tipp City, OH 45371
MLS# 944068Listed by: HOWARD HANNA REAL ESTATE SERV - New
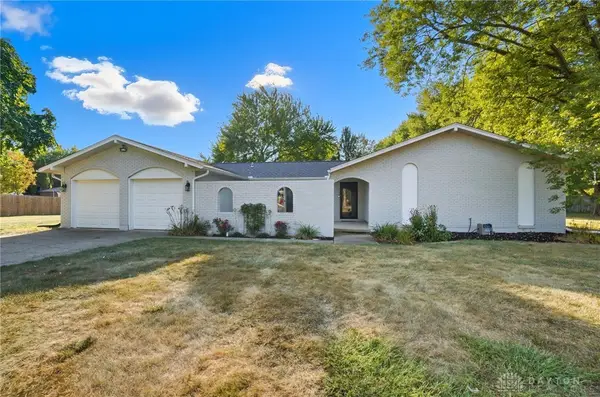 $359,900Active4 beds 2 baths2,088 sq. ft.
$359,900Active4 beds 2 baths2,088 sq. ft.6690 S County Road 25a, Tipp City, OH 45371
MLS# 943831Listed by: COLDWELL BANKER HERITAGE - New
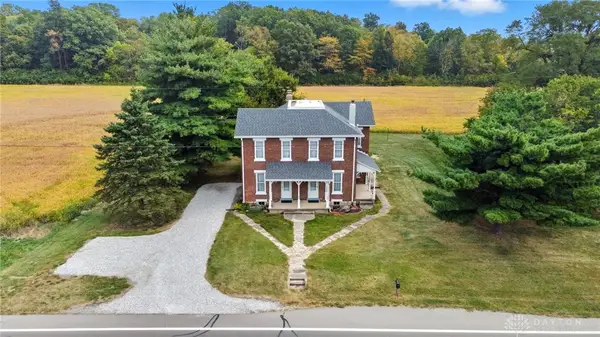 $399,900Active4 beds 1 baths2,484 sq. ft.
$399,900Active4 beds 1 baths2,484 sq. ft.6345 S State Route 202, Tipp City, OH 45371
MLS# 943916Listed by: RE/MAX VICTORY + AFFILIATES - New
 $524,900Active4 beds 3 baths2,648 sq. ft.
$524,900Active4 beds 3 baths2,648 sq. ft.6911 S Tipp Cowlesville Road, Tipp City, OH 45371
MLS# 943841Listed by: RE/MAX VICTORY + AFFILIATES
