2417 Sunset Maple Drive, Tipp City, OH 45371
Local realty services provided by:ERA Petkus Weiss
Listed by:jerry e williams(937) 427-3662
Office:wright-patt realty, inc.
MLS#:940949
Source:OH_DABR
Price summary
- Price:$359,900
- Price per sq. ft.:$164.19
- Monthly HOA dues:$30.17
About this home
Welcome Home – Unpack your bags and move in! This beautiful Carriage Trails home features 3 Bedrooms, Large Loft, 3.5 Baths and offers 2,192 sq ft per PRC; PLUS a large semi-finished BASEMENT providing Additional Living Space! An inviting entry opens to the main level where you’ll find a Formal Living Room well-lit by a large picture window. A few steps further is a spacious Family Room opening to an expansive Kitchen. The Home Chef will love the stainless appliances, all the cabinetry, counter space, breakfast bar and enormous walk-in pantry. Off the kitchen, a bright dining room surrounded by windows provides access to the outdoor deck, perfect for grilling and entertaining. A half bath and laundry room complete the main level. The Upstairs comes with three nicely-sized bedrooms in addition to a versatile Loft / Flex space great for a Study or Playroom. The Primary bedroom includes a walk-in closet and ensuite bath complete with double vanity, soaking tub, and walk-in shower. An additional Full Bath completes the upstairs. Downstairs is a huge Rec Room, another full bath and an extra unfinished room perfect for storage, crafts or workshop. 2-Car Attached Garage; Convenient to shopping, dining, entertainment, i-70, WPAFB, and more!
Contact an agent
Home facts
- Year built:2016
- Listing ID #:940949
- Added:50 day(s) ago
- Updated:September 28, 2025 at 07:17 AM
Rooms and interior
- Bedrooms:3
- Total bathrooms:4
- Full bathrooms:3
- Half bathrooms:1
- Living area:2,192 sq. ft.
Structure and exterior
- Year built:2016
- Building area:2,192 sq. ft.
- Lot area:0.15 Acres
Finances and disclosures
- Price:$359,900
- Price per sq. ft.:$164.19
New listings near 2417 Sunset Maple Drive
- New
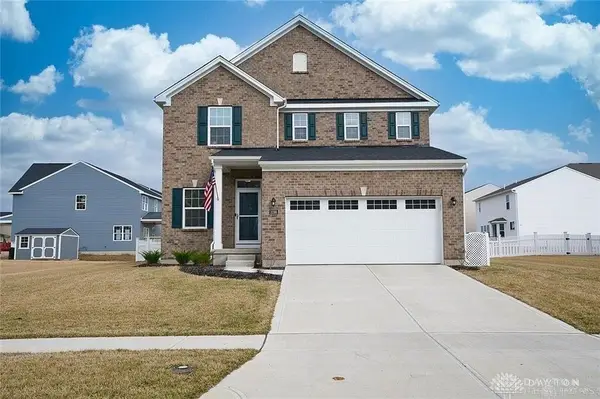 $410,000Active3 beds 4 baths2,032 sq. ft.
$410,000Active3 beds 4 baths2,032 sq. ft.3198 White Ash Drive, Tipp City, OH 45371
MLS# 944529Listed by: DON MITCHELL REALTY INC - Open Sun, 1 to 3pmNew
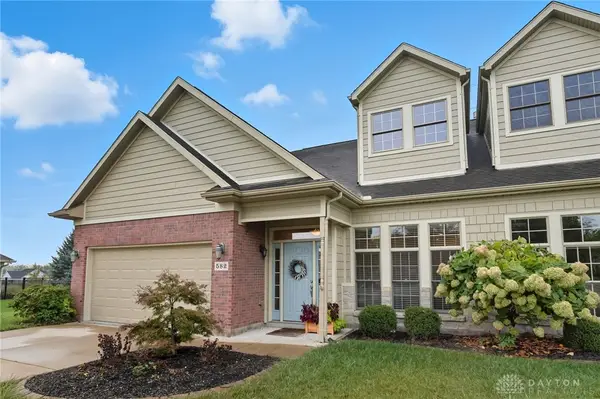 $400,000Active3 beds 3 baths2,833 sq. ft.
$400,000Active3 beds 3 baths2,833 sq. ft.582 Storm Court, Tipp City, OH 45371
MLS# 944466Listed by: GLASSHOUSE REALTY GROUP - New
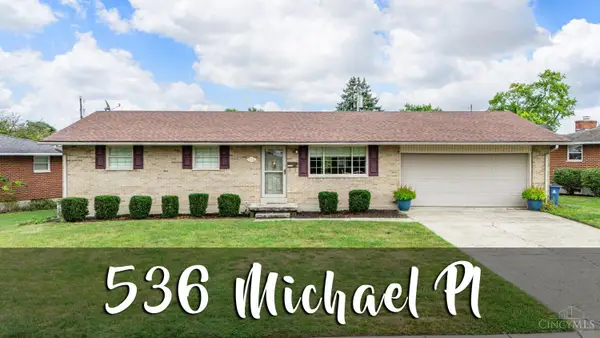 $254,000Active3 beds 2 baths1,080 sq. ft.
$254,000Active3 beds 2 baths1,080 sq. ft.536 Michael Place, Tipp City, OH 45371
MLS# 1856465Listed by: SIBCY CLINE INC. 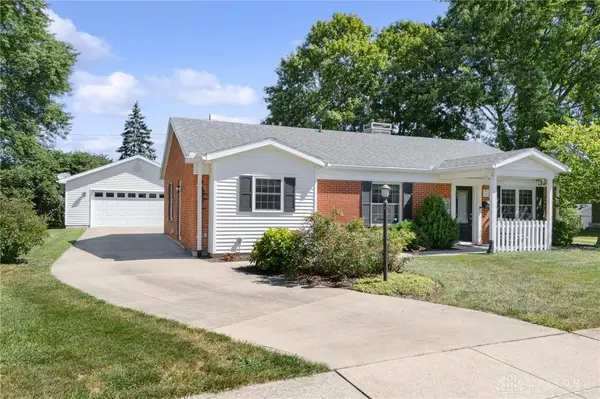 $220,000Pending2 beds 1 baths1,400 sq. ft.
$220,000Pending2 beds 1 baths1,400 sq. ft.140 Hartman Avenue, Tipp City, OH 45371
MLS# 944186Listed by: KELLER WILLIAMS COMMUNITY PART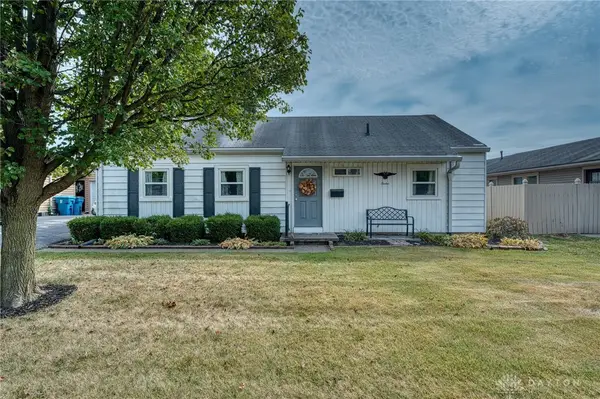 $165,000Pending3 beds 1 baths1,184 sq. ft.
$165,000Pending3 beds 1 baths1,184 sq. ft.12 Kiser Drive, Tipp City, OH 45371
MLS# 944098Listed by: KELLER WILLIAMS ADVISORS RLTY- New
 $554,900Active6 beds 4 baths2,856 sq. ft.
$554,900Active6 beds 4 baths2,856 sq. ft.1349 Senna Street, Tipp City, OH 45371
MLS# 944082Listed by: HOWARD HANNA REAL ESTATE SERV - New
 $249,500Active3 beds 2 baths1,401 sq. ft.
$249,500Active3 beds 2 baths1,401 sq. ft.4320 West Charleston Road, Tipp City, OH 45371
MLS# 944068Listed by: HOWARD HANNA REAL ESTATE SERV - New
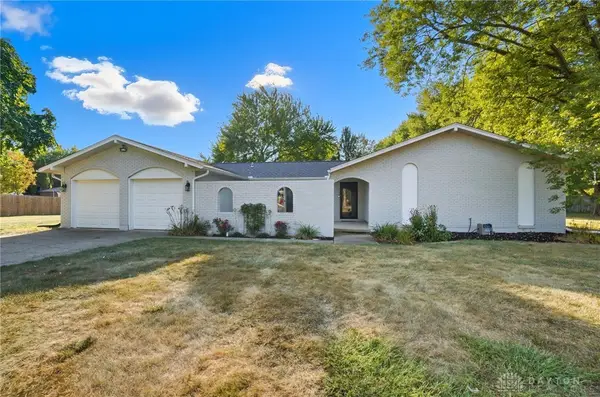 $359,900Active4 beds 2 baths2,088 sq. ft.
$359,900Active4 beds 2 baths2,088 sq. ft.6690 S County Road 25a, Tipp City, OH 45371
MLS# 943831Listed by: COLDWELL BANKER HERITAGE - New
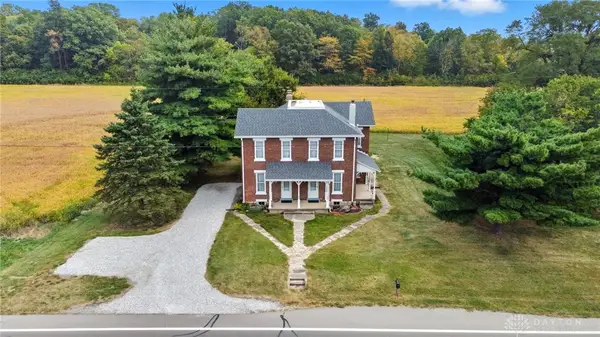 $399,900Active4 beds 1 baths2,484 sq. ft.
$399,900Active4 beds 1 baths2,484 sq. ft.6345 S State Route 202, Tipp City, OH 45371
MLS# 943916Listed by: RE/MAX VICTORY + AFFILIATES - New
 $524,900Active4 beds 3 baths2,648 sq. ft.
$524,900Active4 beds 3 baths2,648 sq. ft.6911 S Tipp Cowlesville Road, Tipp City, OH 45371
MLS# 943841Listed by: RE/MAX VICTORY + AFFILIATES
