4010 Red Bud Way, Tipp City, OH 45371
Local realty services provided by:ERA Petkus Weiss
Listed by:amanda wilson(866) 212-4991
Office:exp realty
MLS#:939595
Source:OH_DABR
Price summary
- Price:$399,999
- Price per sq. ft.:$142.86
- Monthly HOA dues:$25
About this home
Welcome to this 2021 Fischer Homes Greenbrier model from the Maple Street Collection — located in a quiet cul-de-sac within the desirable Bethel Local School District of Miami County, Ohio. Just a short drive to Wright-Patterson Air Force Base, this newer-built home offers the perfect blend of modern upgrades, spacious design, and functional living — including over 800 square feet of finished living space in the basement. Step inside to luxury LVT flooring, an open-concept layout, and a stunning gourmet kitchen with granite countertops, a large island, and a spacious pantry. The first floor also features a dedicated home office with French doors, a stylish half bath with a high countertop, and a convenient mini mudroom with garage access and a side trash pad. Upstairs, enjoy an oversized laundry room with upgraded cabinets and an extra storage closet. The primary suite offers a generous walk-in closet, high-top double vanity, soaking tub, walk-in shower, and private toilet room. Guest bedrooms are spacious with double closets, including one with a walk-in closet, and a double vanity guest bathroom with a full tub. The fully finished basement features LVT flooring, new carpet on stairs, multiple closets for storage, a separate finished room, and a full bathroom with walk-in shower — ideal for guests, a rec room, or a home gym. Outdoor living is a dream with a custom concrete patio, pergola with string lighting, built-in fire pit, and raised garden beds — all included! BONUS: This home includes a state-of-the-art $5,500 Vivint Smart Home Security System with CO2 detector, door and window sensors, glass break sensors, water sensor in basement, smart locks, video doorbell, one indoor and two outdoor cameras.
Contact an agent
Home facts
- Year built:2020
- Listing ID #:939595
- Added:67 day(s) ago
- Updated:September 28, 2025 at 03:14 PM
Rooms and interior
- Bedrooms:4
- Total bathrooms:4
- Full bathrooms:3
- Half bathrooms:1
- Living area:2,800 sq. ft.
Heating and cooling
- Heating:Electric
Structure and exterior
- Year built:2020
- Building area:2,800 sq. ft.
- Lot area:0.18 Acres
Finances and disclosures
- Price:$399,999
- Price per sq. ft.:$142.86
New listings near 4010 Red Bud Way
- New
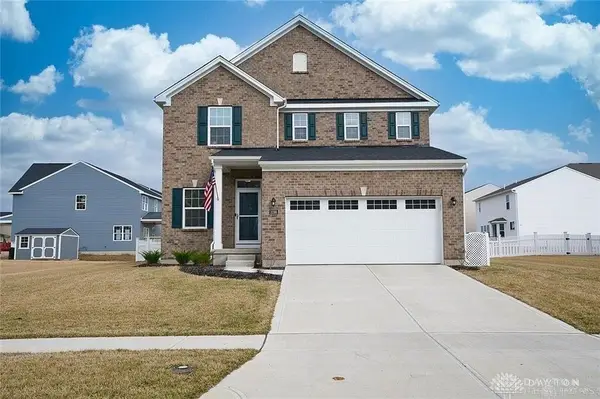 $410,000Active3 beds 4 baths2,032 sq. ft.
$410,000Active3 beds 4 baths2,032 sq. ft.3198 White Ash Drive, Tipp City, OH 45371
MLS# 944529Listed by: DON MITCHELL REALTY INC - Open Sun, 1 to 3pmNew
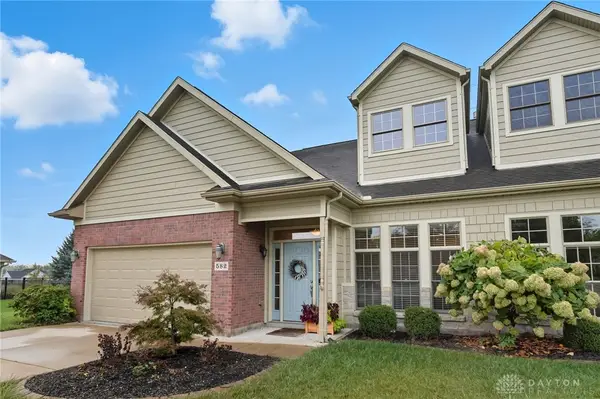 $400,000Active3 beds 3 baths2,833 sq. ft.
$400,000Active3 beds 3 baths2,833 sq. ft.582 Storm Court, Tipp City, OH 45371
MLS# 944466Listed by: GLASSHOUSE REALTY GROUP - New
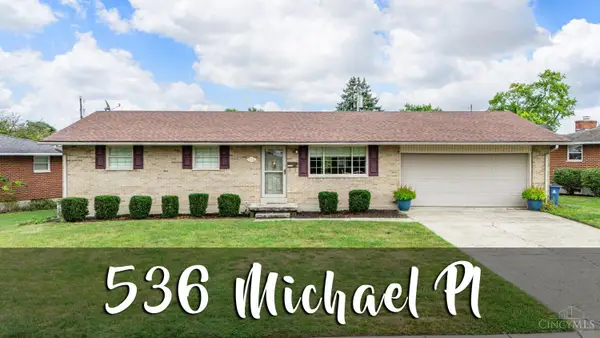 $254,000Active3 beds 2 baths1,080 sq. ft.
$254,000Active3 beds 2 baths1,080 sq. ft.536 Michael Place, Tipp City, OH 45371
MLS# 1856465Listed by: SIBCY CLINE INC. 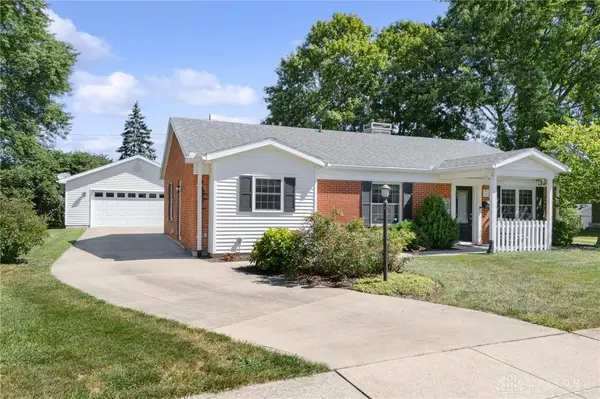 $220,000Pending2 beds 1 baths1,400 sq. ft.
$220,000Pending2 beds 1 baths1,400 sq. ft.140 Hartman Avenue, Tipp City, OH 45371
MLS# 944186Listed by: KELLER WILLIAMS COMMUNITY PART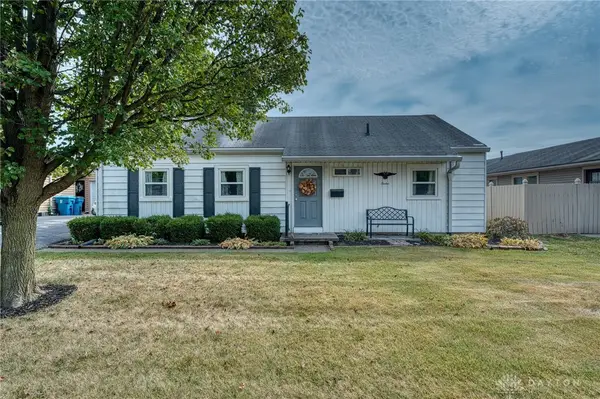 $165,000Pending3 beds 1 baths1,184 sq. ft.
$165,000Pending3 beds 1 baths1,184 sq. ft.12 Kiser Drive, Tipp City, OH 45371
MLS# 944098Listed by: KELLER WILLIAMS ADVISORS RLTY- New
 $554,900Active6 beds 4 baths2,856 sq. ft.
$554,900Active6 beds 4 baths2,856 sq. ft.1349 Senna Street, Tipp City, OH 45371
MLS# 944082Listed by: HOWARD HANNA REAL ESTATE SERV - New
 $249,500Active3 beds 2 baths1,401 sq. ft.
$249,500Active3 beds 2 baths1,401 sq. ft.4320 West Charleston Road, Tipp City, OH 45371
MLS# 944068Listed by: HOWARD HANNA REAL ESTATE SERV - New
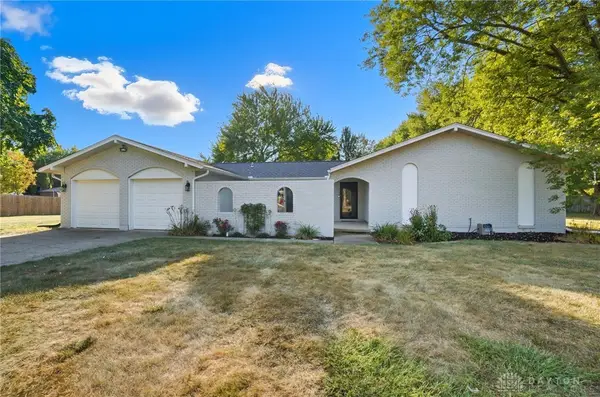 $359,900Active4 beds 2 baths2,088 sq. ft.
$359,900Active4 beds 2 baths2,088 sq. ft.6690 S County Road 25a, Tipp City, OH 45371
MLS# 943831Listed by: COLDWELL BANKER HERITAGE - New
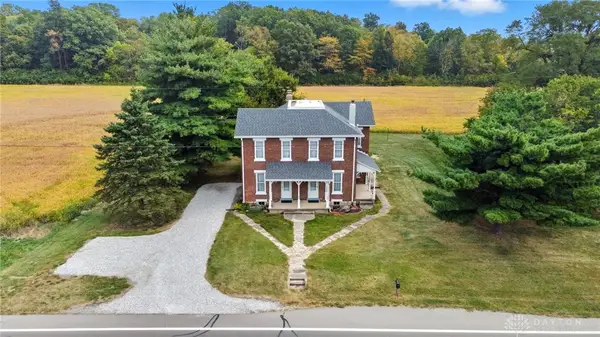 $399,900Active4 beds 1 baths2,484 sq. ft.
$399,900Active4 beds 1 baths2,484 sq. ft.6345 S State Route 202, Tipp City, OH 45371
MLS# 943916Listed by: RE/MAX VICTORY + AFFILIATES - New
 $524,900Active4 beds 3 baths2,648 sq. ft.
$524,900Active4 beds 3 baths2,648 sq. ft.6911 S Tipp Cowlesville Road, Tipp City, OH 45371
MLS# 943841Listed by: RE/MAX VICTORY + AFFILIATES
