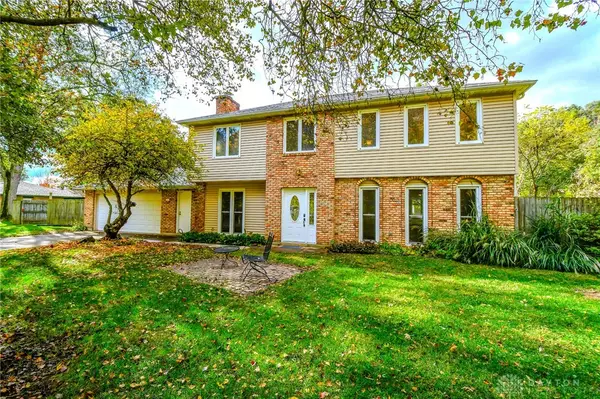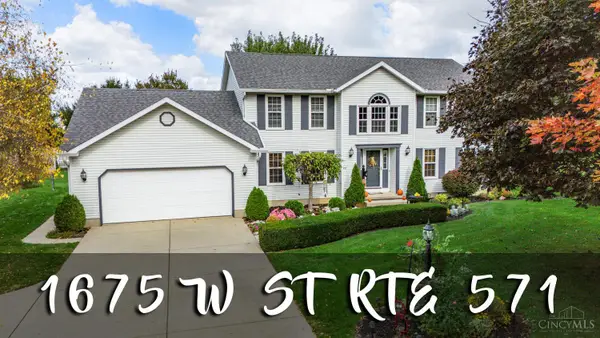5362 Windbrooke Drive, Tipp City, OH 45371
Local realty services provided by:ERA Petkus Weiss
5362 Windbrooke Drive,Tipp City, OH 45371
$400,000
- 5 Beds
- 3 Baths
- 2,712 sq. ft.
- Single family
- Pending
Listed by: mark j peebles937-572-7111
Office: navx realty, llc.
MLS#:940198
Source:OH_DABR
Price summary
- Price:$400,000
- Price per sq. ft.:$147.49
About this home
Why wait to build when this nearly-new beauty is ready and waiting? Welcome to 5362 Windbrooke Dr — a spacious 5-bedroom, 3-bath home with all the upgrades and none of the wait! Step inside to fresh, neutral tones, stunning luxury vinyl plank flooring throughout the main level, and soaring 9’ ceilings. Off the entry, a flexible room makes the perfect study, home library, or office. Down the wide hallway, the floor plan opens to a delightful kitchen featuring 40” cabinets, granite countertops, stainless steel appliances, walk-in pantry, and a generous dining space — all overlooking the expansive living area, ideal for entertaining or everyday life.
A first-floor bedroom and full bath offer flexibility for guests or multi-generational living. Upstairs, the large primary suite boasts a raised dual vanity, walk-in closet, and a relaxing retreat vibe. You'll also love the cozy loft area — perfect for a second living room, playroom, gaming zone, or home office. Three additional spacious bedrooms and a convenient second-floor laundry room round out the upper level.
The unfinished basement with full bath rough-in offers future potential galore. Out back, enjoy the large concrete patio and fully fenced yard (with Invisible Fence) for your furry friends. Rare 3-car garage, high-efficiency furnace, and upgraded top-down bottom-up window shades round out this gem.
Move-in ready and loaded with thoughtful features — this is the one you've been waiting for in Tipp City!
Contact an agent
Home facts
- Year built:2021
- Listing ID #:940198
- Added:102 day(s) ago
- Updated:November 11, 2025 at 08:32 AM
Rooms and interior
- Bedrooms:5
- Total bathrooms:3
- Full bathrooms:3
- Living area:2,712 sq. ft.
Heating and cooling
- Heating:Baseboard
Structure and exterior
- Year built:2021
- Building area:2,712 sq. ft.
- Lot area:0.2 Acres
Finances and disclosures
- Price:$400,000
- Price per sq. ft.:$147.49
New listings near 5362 Windbrooke Drive
- New
 $380,000Active3 beds 3 baths2,580 sq. ft.
$380,000Active3 beds 3 baths2,580 sq. ft.9172 Lakeside Street, Tipp City, OH 45371
MLS# 947051Listed by: EXP REALTY - New
 $345,000Active4 beds 4 baths2,025 sq. ft.
$345,000Active4 beds 4 baths2,025 sq. ft.5165 Summerset Drive, Tipp City, OH 45371
MLS# 947450Listed by: REALTY ONE GROUP EMERALD SOL - New
 $224,900Active3 beds 1 baths1,250 sq. ft.
$224,900Active3 beds 1 baths1,250 sq. ft.946 N Westedge Drive, Tipp City, OH 45371
MLS# 947384Listed by: BRUNS REALTY GROUP, LLC - New
 $419,999Active4 beds 3 baths3,024 sq. ft.
$419,999Active4 beds 3 baths3,024 sq. ft.7026 Honeylocust Street, Tipp City, OH 45371
MLS# 947382Listed by: HOWARD HANNA REAL ESTATE SERV - New
 $449,900Active3 beds 4 baths2,868 sq. ft.
$449,900Active3 beds 4 baths2,868 sq. ft.3029 Cattail Drive, Tipp City, OH 45371
MLS# 947355Listed by: TAMI HOLMES REALTY - New
 $415,000Active4 beds 3 baths2,748 sq. ft.
$415,000Active4 beds 3 baths2,748 sq. ft.6024 Boxelder Drive, Tipp City, OH 45371
MLS# 947319Listed by: KELLER WILLIAMS COMMUNITY PART - New
 $29,950Active2 beds 1 baths924 sq. ft.
$29,950Active2 beds 1 baths924 sq. ft.6454 Us Route 40 Lot 25, Tipp City, OH 45371
MLS# 947227Listed by: COLDWELL BANKER HERITAGE - New
 $435,000Active4 beds 3 baths2,358 sq. ft.
$435,000Active4 beds 3 baths2,358 sq. ft.5580 Peters Road, Tipp City, OH 45371
MLS# 946627Listed by: KELLER WILLIAMS ADVISORS RLTY  $564,999Active5 beds 3 baths3,326 sq. ft.
$564,999Active5 beds 3 baths3,326 sq. ft.703 Nelson Court, Tipp City, OH 45371
MLS# 225041269Listed by: RED 1 REALTY $599,900Pending3 beds 3 baths2,520 sq. ft.
$599,900Pending3 beds 3 baths2,520 sq. ft.1675 W St Rt 571, Tipp City, OH 45371
MLS# 1860113Listed by: SIBCY CLINE INC.
