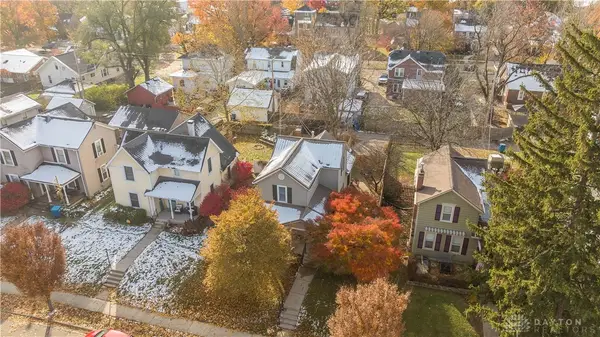5420 Us 40, Tipp City, OH 45371
Local realty services provided by:ERA Petkus Weiss
Listed by: reed spencer(937) 524-0080
Office: re/max victory + affiliates
MLS#:941855
Source:OH_DABR
Price summary
- Price:$279,900
- Price per sq. ft.:$208.26
About this home
Welcome to this 3-bedroom, 1.5-bath brick ranch in desirable Bethel Township, Miami County. Nestled on 2 acres, it offers comfort, convenience, and plenty of space inside and out. The remodeled kitchen features granite counters, Kemper maple cabinets, and a pantry, opening to the dining room with sliding door to the back patio. The living room is cozy with a woodburning stove, and the covered front porch is perfect for relaxing. A full unfinished basement adds possibilities, while the 2-car attached garage and concrete drive with extra parking make daily life easy. Outside, enjoy a 50x30 barn with electric, overhead door, and dual lean-to additions, plus a 23x12 shed with electric. Updates include a new heat pump and plumbing in 2025, well pressure tank in 2021, and updated electric. Conveniently located near the I-70/75 corridor, shopping, and restaurants. Bethel Local Schools. Home is being sold to settle an estate.
Contact an agent
Home facts
- Year built:1978
- Listing ID #:941855
- Added:82 day(s) ago
- Updated:November 11, 2025 at 10:54 PM
Rooms and interior
- Bedrooms:3
- Total bathrooms:2
- Full bathrooms:1
- Half bathrooms:1
- Living area:1,344 sq. ft.
Heating and cooling
- Heating:Baseboard, Electric
Structure and exterior
- Year built:1978
- Building area:1,344 sq. ft.
- Lot area:2.01 Acres
Utilities
- Water:Well
Finances and disclosures
- Price:$279,900
- Price per sq. ft.:$208.26
New listings near 5420 Us 40
- New
 $234,900Active2 beds 2 baths1,120 sq. ft.
$234,900Active2 beds 2 baths1,120 sq. ft.540 W Dow Street, Tipp City, OH 45371
MLS# 947636Listed by: GLASSHOUSE REALTY GROUP - New
 $515,000Active5 beds 3 baths3,040 sq. ft.
$515,000Active5 beds 3 baths3,040 sq. ft.5127 Catalpa Drive, Tipp City, OH 45371
MLS# 947652Listed by: HOWARD HANNA REAL ESTATE SERV - New
 $1,894,500Active36.43 Acres
$1,894,500Active36.43 Acres36 Acres S County Road #25A, Tipp City, OH 45371
MLS# 947608Listed by: SHERIDANS LLC - Open Sun, 1:30 to 3pmNew
 $380,000Active3 beds 3 baths2,580 sq. ft.
$380,000Active3 beds 3 baths2,580 sq. ft.9172 Lakeside Street, Tipp City, OH 45371
MLS# 947051Listed by: EXP REALTY - Open Sun, 1 to 3pmNew
 $345,000Active4 beds 4 baths2,025 sq. ft.
$345,000Active4 beds 4 baths2,025 sq. ft.5165 Summerset Drive, Tipp City, OH 45371
MLS# 947450Listed by: REALTY ONE GROUP EMERALD SOL - New
 $224,900Active3 beds 1 baths1,250 sq. ft.
$224,900Active3 beds 1 baths1,250 sq. ft.946 N Westedge Drive, Tipp City, OH 45371
MLS# 947384Listed by: BRUNS REALTY GROUP, LLC - New
 $419,999Active4 beds 3 baths3,024 sq. ft.
$419,999Active4 beds 3 baths3,024 sq. ft.7026 Honeylocust Street, Tipp City, OH 45371
MLS# 947382Listed by: HOWARD HANNA REAL ESTATE SERV - New
 $449,900Active3 beds 4 baths2,868 sq. ft.
$449,900Active3 beds 4 baths2,868 sq. ft.3029 Cattail Drive, Tipp City, OH 45371
MLS# 947355Listed by: TAMI HOLMES REALTY - New
 $415,000Active4 beds 3 baths2,748 sq. ft.
$415,000Active4 beds 3 baths2,748 sq. ft.6024 Boxelder Drive, Tipp City, OH 45371
MLS# 947319Listed by: KELLER WILLIAMS COMMUNITY PART - New
 $29,950Active2 beds 1 baths924 sq. ft.
$29,950Active2 beds 1 baths924 sq. ft.6454 Us Route 40 Lot 25, Tipp City, OH 45371
MLS# 947227Listed by: COLDWELL BANKER HERITAGE
