6822 Bejay Drive, Tipp City, OH 45371
Local realty services provided by:ERA Petkus Weiss
6822 Bejay Drive,Tipp City, OH 45371
$399,900
- 4 Beds
- 3 Baths
- 2,170 sq. ft.
- Single family
- Active
Upcoming open houses
- Sun, Sep 0701:00 pm - 03:00 pm
Listed by:tami holmes
Office:tami holmes realty
MLS#:942408
Source:OH_DABR
Price summary
- Price:$399,900
- Price per sq. ft.:$184.29
About this home
Welcome to 6822 Bejay Drive, a stunning home in Tipp City that combines thoughtful updates, quality finishes, and a
warm neighborhood setting. Inside, you’ll find beautiful 3/4" oak flooring throughout the first floor and second-floor landing,
creating a timeless flow. The fully updated kitchen boasts shaker cabinets, gorgeous 2" Brazilian wood butcher block
countertops, a spacious walk-in pantry with custom built-ins, and newer flooring. The living room and dedicated study are
enhanced with built-in bookshelves, offering both charm and functionality.
The home features a private study, ample storage, and updated bathrooms throughout, including a master suite with dual
sinks. Additional highlights include a newer HVAC system (2020), an oversized 90-gallon water heater, and a convenient
side-entry garage.
Enjoy the outdoors on the screened-in back porch overlooking a beautifully landscaped, private yard with cedar raised
garden beds and a fire pit—perfect for relaxing or entertaining. With great neighbors, a well-maintained setting, and easy
access to Tipp City schools, shopping, and highways, this home is move-in ready and designed for both comfort and no tipp city taxes.
Contact an agent
Home facts
- Year built:1977
- Listing ID #:942408
- Added:9 day(s) ago
- Updated:September 07, 2025 at 07:51 PM
Rooms and interior
- Bedrooms:4
- Total bathrooms:3
- Full bathrooms:2
- Half bathrooms:1
- Living area:2,170 sq. ft.
Heating and cooling
- Heating:Electric
Structure and exterior
- Year built:1977
- Building area:2,170 sq. ft.
- Lot area:0.35 Acres
Utilities
- Water:Well
Finances and disclosures
- Price:$399,900
- Price per sq. ft.:$184.29
New listings near 6822 Bejay Drive
- New
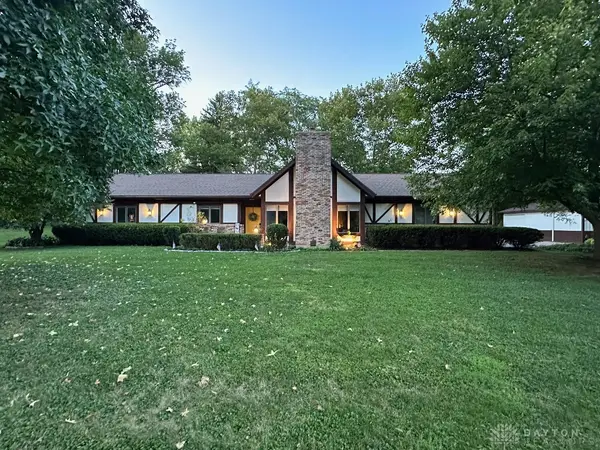 $475,000Active4 beds 3 baths2,034 sq. ft.
$475,000Active4 beds 3 baths2,034 sq. ft.100 Wunderwood Drive, Tipp City, OH 45371
MLS# 943053Listed by: LISTWITHFREEDOM.COM - New
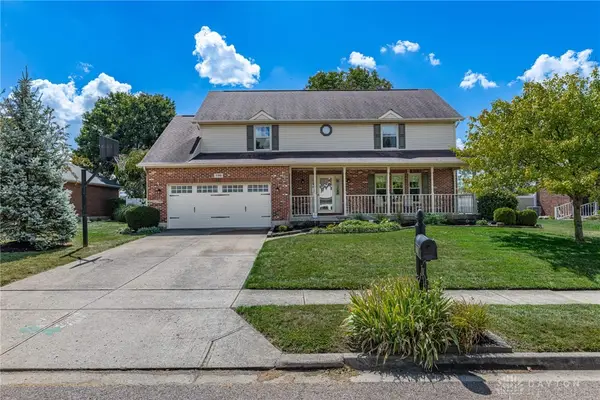 $399,900Active4 beds 3 baths2,109 sq. ft.
$399,900Active4 beds 3 baths2,109 sq. ft.720 Pinehurst Drive, Tipp City, OH 45371
MLS# 942979Listed by: IRONGATE INC. - New
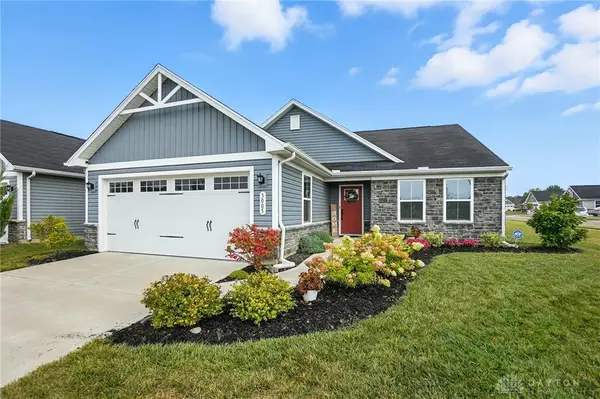 $334,900Active3 beds 2 baths1,532 sq. ft.
$334,900Active3 beds 2 baths1,532 sq. ft.3005 Vervain Way, Tipp City, OH 45371
MLS# 942996Listed by: GALBREATH REALTORS - New
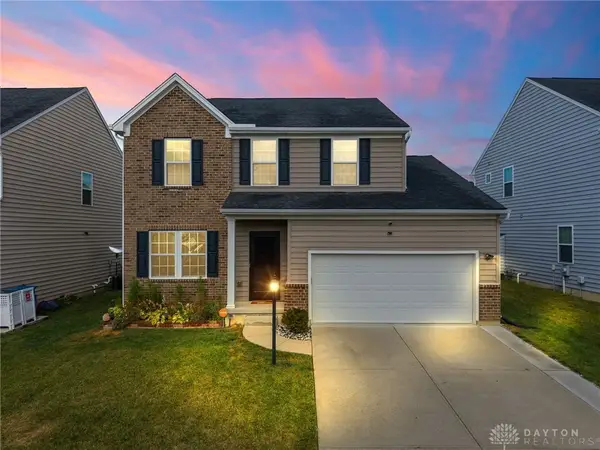 $374,900Active3 beds 4 baths2,800 sq. ft.
$374,900Active3 beds 4 baths2,800 sq. ft.7164 River Birch Street, Tipp City, OH 45371
MLS# 942962Listed by: NAVX REALTY, LLC - New
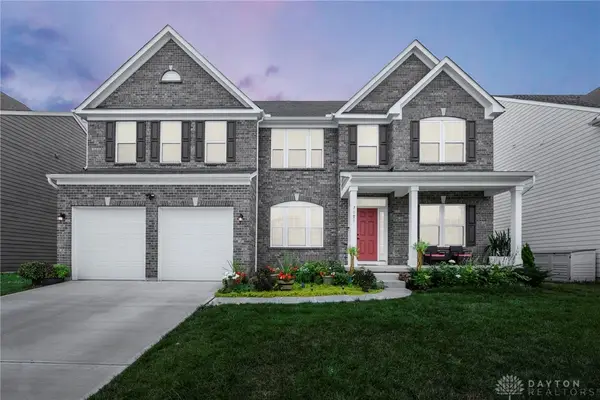 $780,000Active6 beds 6 baths5,857 sq. ft.
$780,000Active6 beds 6 baths5,857 sq. ft.7191 Honeylocust Street, Tipp City, OH 45371
MLS# 942069Listed by: E-MERGE REAL ESTATE - New
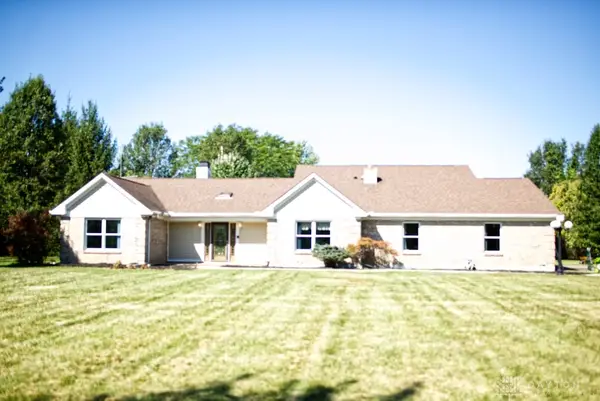 $625,000Active3 beds 3 baths3,213 sq. ft.
$625,000Active3 beds 3 baths3,213 sq. ft.8180 Wildcat Road, Tipp City, OH 45371
MLS# 942709Listed by: RED 1 REALTY - New
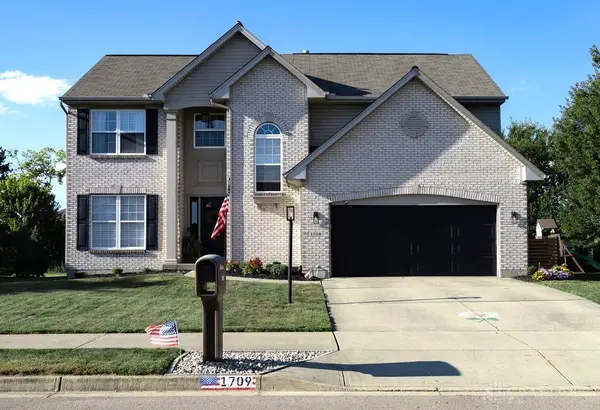 $379,900Active4 beds 3 baths2,402 sq. ft.
$379,900Active4 beds 3 baths2,402 sq. ft.1709 Curry Branch Drive, Tipp City, OH 45371
MLS# 942652Listed by: COLDWELL BANKER HERITAGE - New
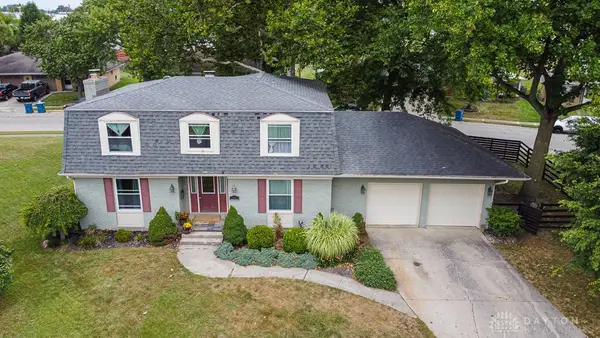 $370,000Active4 beds 3 baths2,189 sq. ft.
$370,000Active4 beds 3 baths2,189 sq. ft.36 Regency Square, Tipp City, OH 45371
MLS# 942131Listed by: EXP REALTY - New
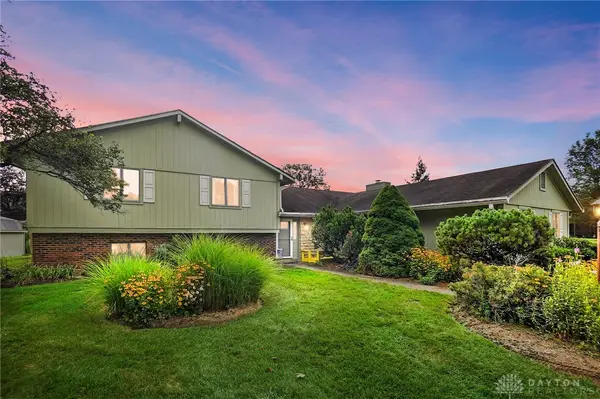 $355,000Active4 beds 3 baths2,935 sq. ft.
$355,000Active4 beds 3 baths2,935 sq. ft.6940 Bejay Drive, Tipp City, OH 45371
MLS# 942412Listed by: GLASSHOUSE REALTY GROUP - New
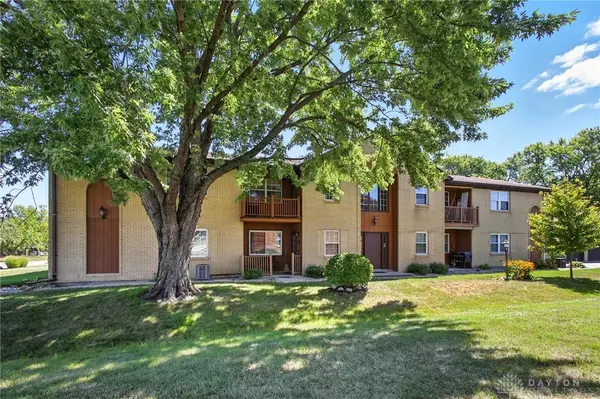 $119,900Active2 beds 2 baths920 sq. ft.
$119,900Active2 beds 2 baths920 sq. ft.620 Kitrina Avenue #F, Tipp City, OH 45371
MLS# 942329Listed by: RE/MAX VICTORY + AFFILIATES
