6940 Bejay Drive, Tipp City, OH 45371
Local realty services provided by:ERA Petkus Weiss
6940 Bejay Drive,Tipp City, OH 45371
$345,000
- 4 Beds
- 3 Baths
- 2,935 sq. ft.
- Single family
- Pending
Listed by:chelsie robertson(937)308-9164
Office:glasshouse realty group
MLS#:942412
Source:OH_DABR
Price summary
- Price:$345,000
- Price per sq. ft.:$117.55
About this home
Welcome to 6940 Bejay Drive in Tipp City! This well-maintained 4-bedroom, 2.5-bath tri-level home sits on a desirable corner lot surrounded by beautifully maintained gardens. Step out back to enjoy a spacious deck and a large storage shed, perfect for hobbies, tools, or outdoor gear. Inside, you’ll find a thoughtfully designed floor plan with character and functionality throughout. The recently updated galley-style kitchen separates the kitchenette and dining room, making it an ideal setup for both everyday meals and entertaining. The family room is warm and inviting with built-in bookshelves and exposed rustic beams, showcasing the home’s original charm. The finished basement offers additional living space, while the spacious laundry room connects to a storage room with shelved closets, providing organization and convenience. With Tipp City Schools and a location in Miami County, Ohio, this home offers small-town charm with easy access to local amenities. Don’t miss your chance to make this wonderful property yours!
Contact an agent
Home facts
- Year built:1978
- Listing ID #:942412
- Added:56 day(s) ago
- Updated:October 25, 2025 at 08:13 AM
Rooms and interior
- Bedrooms:4
- Total bathrooms:3
- Full bathrooms:2
- Half bathrooms:1
- Living area:2,935 sq. ft.
Structure and exterior
- Year built:1978
- Building area:2,935 sq. ft.
- Lot area:0.42 Acres
Utilities
- Water:Well
Finances and disclosures
- Price:$345,000
- Price per sq. ft.:$117.55
New listings near 6940 Bejay Drive
- New
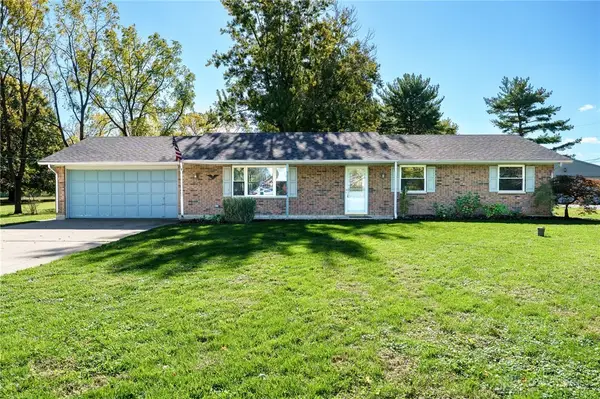 $315,000Active3 beds 2 baths1,554 sq. ft.
$315,000Active3 beds 2 baths1,554 sq. ft.5998 Sterling Court, Tipp City, OH 45371
MLS# 946191Listed by: KELLER WILLIAMS ADVISORS RLTY - New
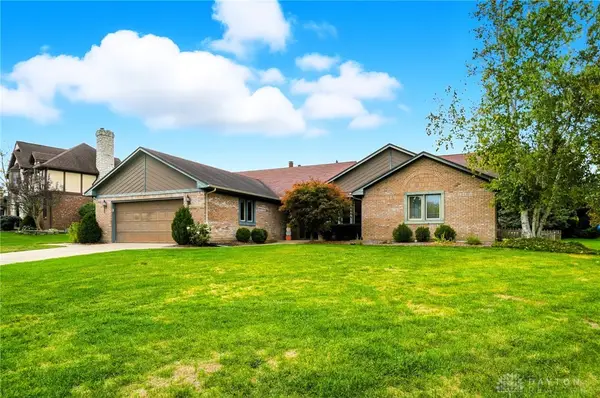 $400,000Active3 beds 3 baths2,167 sq. ft.
$400,000Active3 beds 3 baths2,167 sq. ft.625 Lantana Court, Tipp City, OH 45371
MLS# 946192Listed by: COLDWELL BANKER HERITAGE - New
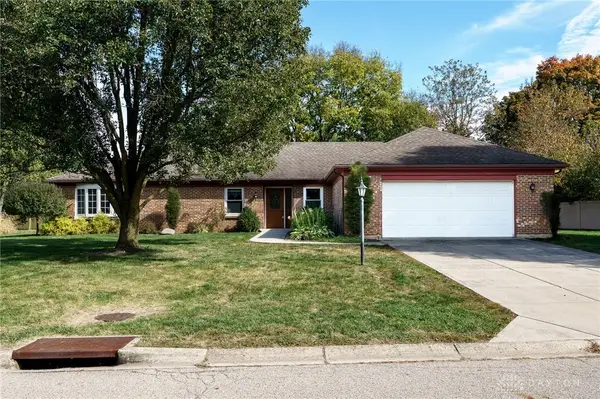 $299,950Active4 beds 2 baths2,070 sq. ft.
$299,950Active4 beds 2 baths2,070 sq. ft.3805 Cassandra Drive, Tipp City, OH 45371
MLS# 946029Listed by: RE/MAX ALLIANCE REALTY - New
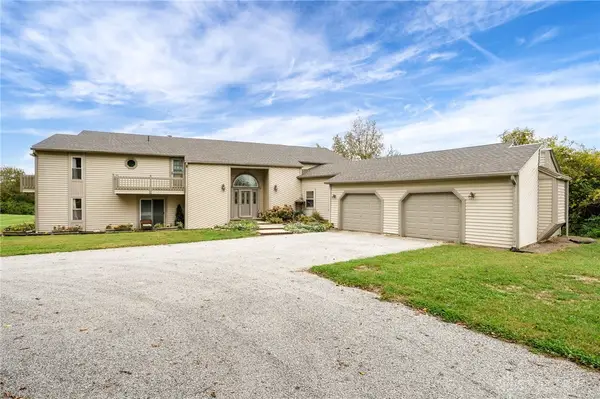 $599,900Active5 beds 5 baths4,450 sq. ft.
$599,900Active5 beds 5 baths4,450 sq. ft.5315 E State Route 571, Tipp City, OH 45371
MLS# 945462Listed by: RE/MAX ALLIANCE REALTY - New
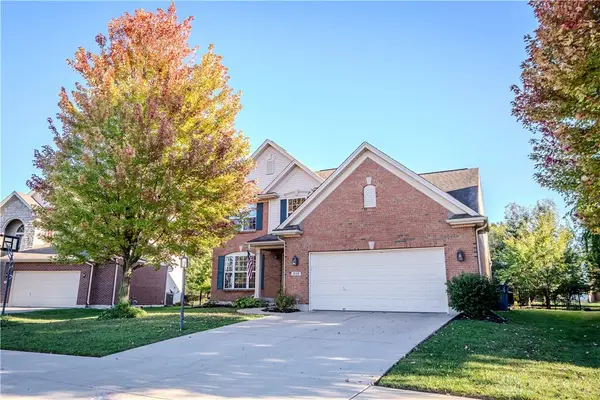 $398,986Active3 beds 3 baths2,421 sq. ft.
$398,986Active3 beds 3 baths2,421 sq. ft.512 Cider Mill Way, Tipp City, OH 45371
MLS# 946009Listed by: BHHS PROFESSIONAL REALTY - New
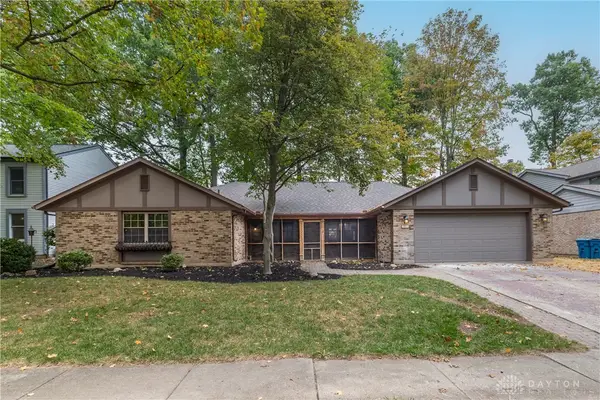 $389,900Active3 beds 2 baths2,202 sq. ft.
$389,900Active3 beds 2 baths2,202 sq. ft.1013 Arapaho Trail, Tipp City, OH 45371
MLS# 945850Listed by: KELLER WILLIAMS HOME TOWN RLTY 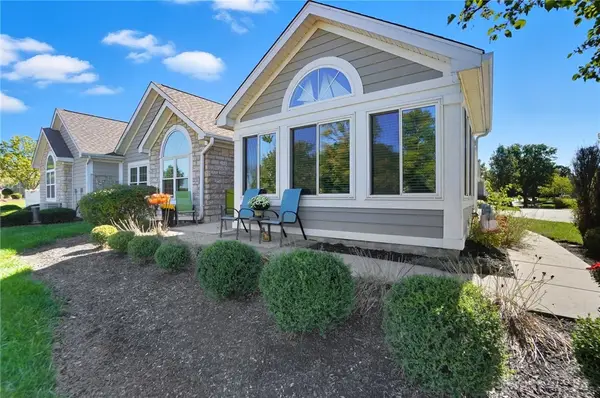 $263,500Pending3 beds 2 baths1,627 sq. ft.
$263,500Pending3 beds 2 baths1,627 sq. ft.4620 Cobblestone Drive, Tipp City, OH 45371
MLS# 945675Listed by: COLDWELL BANKER HERITAGE- New
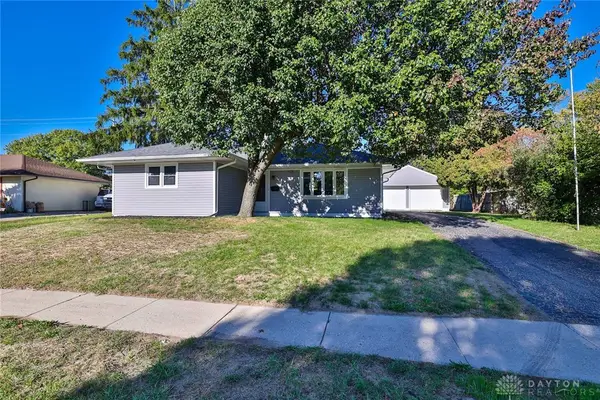 $255,000Active3 beds 1 baths1,140 sq. ft.
$255,000Active3 beds 1 baths1,140 sq. ft.389 N Garber Drive, Tipp City, OH 45371
MLS# 945330Listed by: SIBCY CLINE INC. 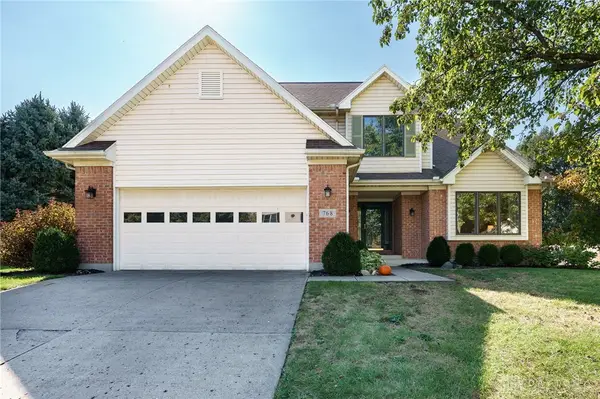 $385,000Active4 beds 3 baths4,303 sq. ft.
$385,000Active4 beds 3 baths4,303 sq. ft.768 Stonehenge Drive, Tipp City, OH 45371
MLS# 944574Listed by: RE/MAX ALLIANCE REALTY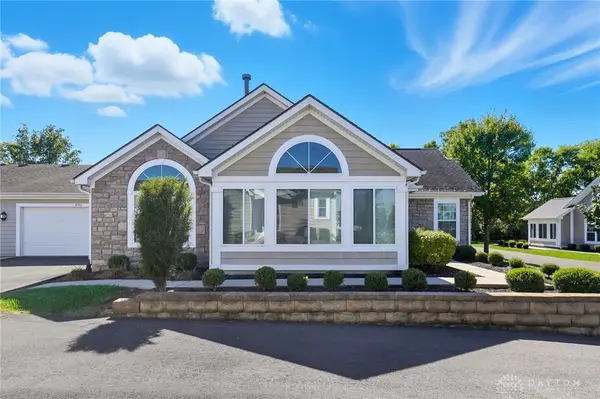 $274,900Active2 beds 2 baths1,718 sq. ft.
$274,900Active2 beds 2 baths1,718 sq. ft.4704 Cobblestone Drive, Tipp City, OH 45371
MLS# 945562Listed by: GLASSHOUSE REALTY GROUP
