7131 Bluestream Drive, Tipp City, OH 45371
Local realty services provided by:ERA Petkus Weiss
7131 Bluestream Drive,Tipp City, OH 45371
$432,000
- 4 Beds
- 4 Baths
- 2,432 sq. ft.
- Single family
- Pending
Listed by:amanda pryzmenski(937) 426-0800
Office:irongate inc.
MLS#:941130
Source:OH_DABR
Price summary
- Price:$432,000
- Price per sq. ft.:$177.63
- Monthly HOA dues:$24.75
About this home
Some homes just have that welcome home feeling the moment you walk through the door—this one in Carriage Trails is definitely one of them. With 4 bedrooms, 3.5 baths, and thoughtful updates throughout, it’s designed for both comfort and everyday convenience.
The main floor connects seamlessly from the open kitchen to the living room, making it easy to cook, chat, and relax together. Fresh paint and new lighting brighten every space, while the updated mudroom off the 2-car garage keeps the daily hustle organized and flows right into the kitchen—perfect for grocery drop-offs or muddy boots after a game. Upstairs, oversized bedrooms offer room to spread out, and the primary suite gives you your own retreat with a walk-in closet and private bath. The updated second-floor laundry keeps everything close at hand and out of sight. Downstairs, the semi-finished basement adds even more versatility with a full bath and an egress window, making it easy to finish the space for a fifth bedroom, home office, or rec area—whatever fits your life best. Outside, enjoy extra privacy with no neighbors on one side, a fenced backyard for pets or play, and a pergola that’s perfect for morning coffee or winding down at sunset. Well cared for, flexible, and full of possibility, this home is ready for its next chapter—and it’s ready for you!!!
Contact an agent
Home facts
- Year built:2015
- Listing ID #:941130
- Added:46 day(s) ago
- Updated:September 28, 2025 at 07:17 AM
Rooms and interior
- Bedrooms:4
- Total bathrooms:4
- Full bathrooms:3
- Half bathrooms:1
- Living area:2,432 sq. ft.
Structure and exterior
- Year built:2015
- Building area:2,432 sq. ft.
- Lot area:0.2 Acres
Utilities
- Water:Cistern
Finances and disclosures
- Price:$432,000
- Price per sq. ft.:$177.63
New listings near 7131 Bluestream Drive
- New
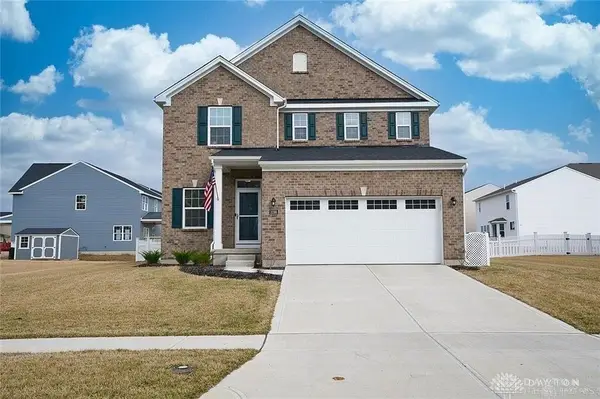 $410,000Active3 beds 4 baths2,032 sq. ft.
$410,000Active3 beds 4 baths2,032 sq. ft.3198 White Ash Drive, Tipp City, OH 45371
MLS# 944529Listed by: DON MITCHELL REALTY INC - Open Sun, 1 to 3pmNew
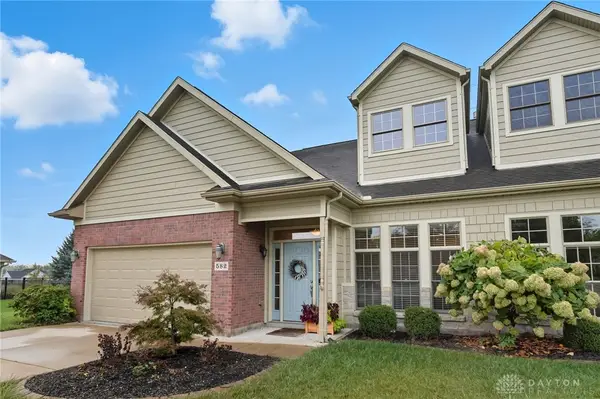 $400,000Active3 beds 3 baths2,833 sq. ft.
$400,000Active3 beds 3 baths2,833 sq. ft.582 Storm Court, Tipp City, OH 45371
MLS# 944466Listed by: GLASSHOUSE REALTY GROUP - New
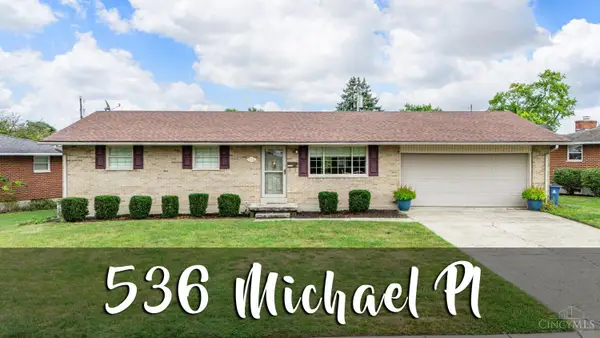 $254,000Active3 beds 2 baths1,080 sq. ft.
$254,000Active3 beds 2 baths1,080 sq. ft.536 Michael Place, Tipp City, OH 45371
MLS# 1856465Listed by: SIBCY CLINE INC. 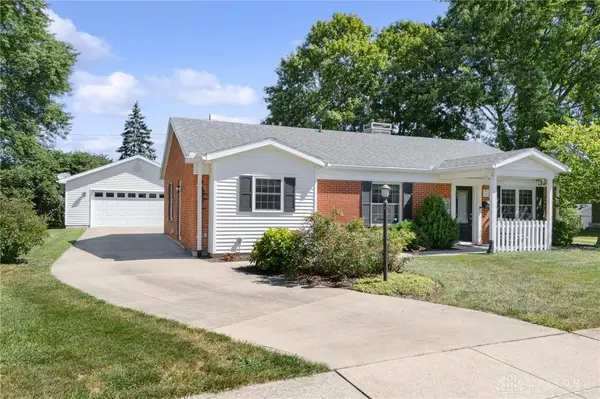 $220,000Pending2 beds 1 baths1,400 sq. ft.
$220,000Pending2 beds 1 baths1,400 sq. ft.140 Hartman Avenue, Tipp City, OH 45371
MLS# 944186Listed by: KELLER WILLIAMS COMMUNITY PART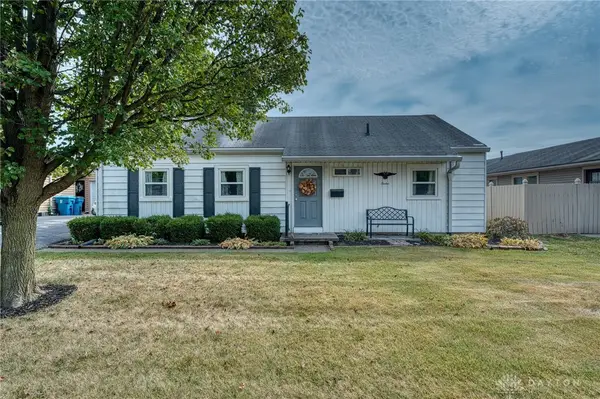 $165,000Pending3 beds 1 baths1,184 sq. ft.
$165,000Pending3 beds 1 baths1,184 sq. ft.12 Kiser Drive, Tipp City, OH 45371
MLS# 944098Listed by: KELLER WILLIAMS ADVISORS RLTY- New
 $554,900Active6 beds 4 baths2,856 sq. ft.
$554,900Active6 beds 4 baths2,856 sq. ft.1349 Senna Street, Tipp City, OH 45371
MLS# 944082Listed by: HOWARD HANNA REAL ESTATE SERV - New
 $249,500Active3 beds 2 baths1,401 sq. ft.
$249,500Active3 beds 2 baths1,401 sq. ft.4320 West Charleston Road, Tipp City, OH 45371
MLS# 944068Listed by: HOWARD HANNA REAL ESTATE SERV - New
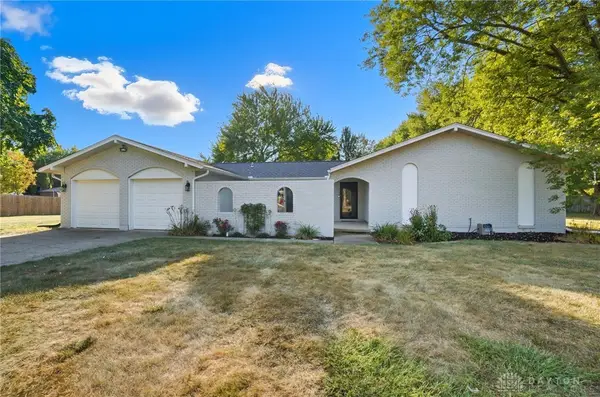 $359,900Active4 beds 2 baths2,088 sq. ft.
$359,900Active4 beds 2 baths2,088 sq. ft.6690 S County Road 25a, Tipp City, OH 45371
MLS# 943831Listed by: COLDWELL BANKER HERITAGE - New
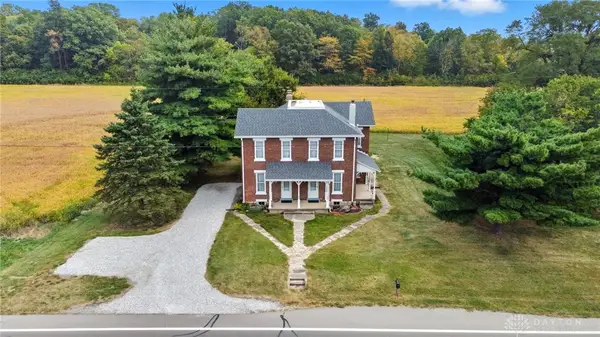 $399,900Active4 beds 1 baths2,484 sq. ft.
$399,900Active4 beds 1 baths2,484 sq. ft.6345 S State Route 202, Tipp City, OH 45371
MLS# 943916Listed by: RE/MAX VICTORY + AFFILIATES - New
 $524,900Active4 beds 3 baths2,648 sq. ft.
$524,900Active4 beds 3 baths2,648 sq. ft.6911 S Tipp Cowlesville Road, Tipp City, OH 45371
MLS# 943841Listed by: RE/MAX VICTORY + AFFILIATES
