730 Beechwood Drive, Tipp City, OH 45371
Local realty services provided by:ERA Petkus Weiss
730 Beechwood Drive,Tipp City, OH 45371
$639,999
- 5 Beds
- 4 Baths
- 4,610 sq. ft.
- Single family
- Pending
Listed by:victoria heywood(937) 890-9111
Office:keller williams home town rlty
MLS#:935961
Source:OH_DABR
Price summary
- Price:$639,999
- Price per sq. ft.:$138.83
About this home
The one you’ve been waiting for!! Move-in ready, custom built home in Tipp City’s prestigious Hampton Woods neighborhood. This 5-bedroom, 3.5 bath home boasts 4,610 sq ft of total living space! Mauk Cabinets by Design remodeled the kitchen featuring Cambria quartz counter tops, coffee bar, a built-in desk along with 42” cherry cabinets, under cabinet lighting and hidden outlets with stylish backsplash tile. The custom finished main floor bath has a one-of-a-kind quartzite illuminated sink countertop with custom Marsh cabinetry. The home features 9’ ceilings, a rare 1st floor 20X20 bonus room, transom windows, crown molding, and numerous windows allowing natural light to illuminate the room. The large primary bedroom offers a sitting area, 3-tiered tray ceiling, a large walk-in closet, and beautiful views of the private, fenced backyard and patio featuring a pergola and the perfect spot for a hot tub (existing hook-up). The primary bathroom features an oversized soaking tub, private shower and a double sink vanity. Four more spacious bedrooms with California closets round out the 2nd story. Do you need an exercise room, movie room, game room? The fully renovated basement offers endless possibilities. Brand new carpet and paint, a renovated full bathroom and lots of storage including a 4-seasons closet. Over $100k of recent updates have been made to this home including but not limited to new carpet on all levels, new Pella windows on the front interior of the home, 2 new exterior back doors, and fresh paint. Several exterior improvements have been made as well including the roof and gutters which were replaced within the past 5 years. This home is a MUST SEE!!
Contact an agent
Home facts
- Year built:2001
- Listing ID #:935961
- Added:115 day(s) ago
- Updated:September 29, 2025 at 11:52 PM
Rooms and interior
- Bedrooms:5
- Total bathrooms:4
- Full bathrooms:3
- Half bathrooms:1
- Living area:4,610 sq. ft.
Structure and exterior
- Year built:2001
- Building area:4,610 sq. ft.
- Lot area:0.36 Acres
Finances and disclosures
- Price:$639,999
- Price per sq. ft.:$138.83
New listings near 730 Beechwood Drive
- New
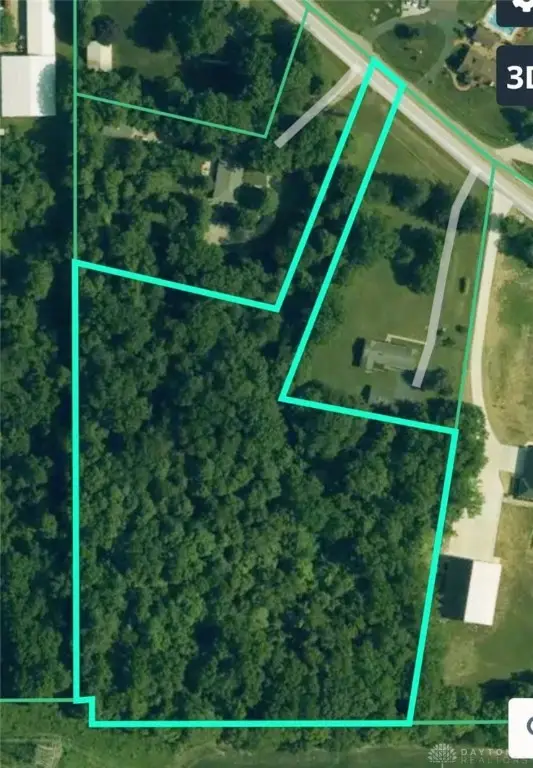 $180,000Active6.06 Acres
$180,000Active6.06 Acres0 E Oh-571, Tipp City, OH 45371
MLS# 943773Listed by: HOWARD HANNA REAL ESTATE SERV - New
 $9,028,250Active162 Acres
$9,028,250Active162 Acres1414 W State Route 571, Tipp City, OH 45371
MLS# 944545Listed by: IRONGATE INC. - Open Sat, 2 to 4pmNew
 $299,000Active2 beds 2 baths1,152 sq. ft.
$299,000Active2 beds 2 baths1,152 sq. ft.4019 Lupine Way, Tipp City, OH 45371
MLS# 944599Listed by: NAVX REALTY, LLC - New
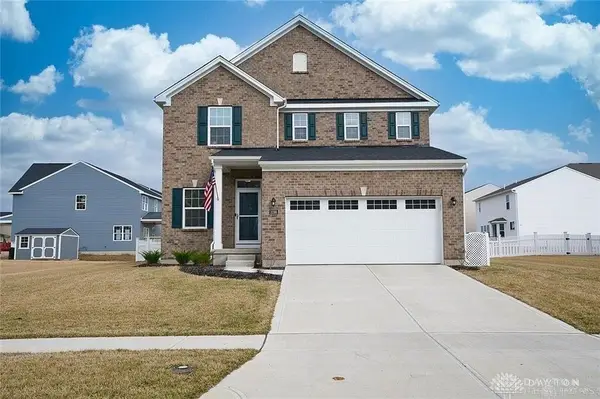 $410,000Active3 beds 4 baths2,032 sq. ft.
$410,000Active3 beds 4 baths2,032 sq. ft.3198 White Ash Drive, Tipp City, OH 45371
MLS# 944529Listed by: DON MITCHELL REALTY INC - New
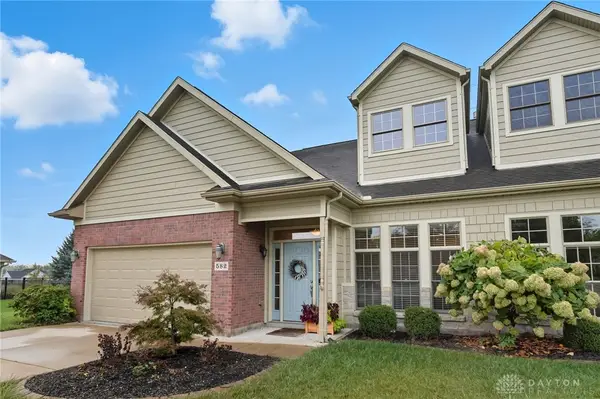 $400,000Active3 beds 3 baths2,833 sq. ft.
$400,000Active3 beds 3 baths2,833 sq. ft.582 Storm Court, Tipp City, OH 45371
MLS# 944466Listed by: GLASSHOUSE REALTY GROUP - New
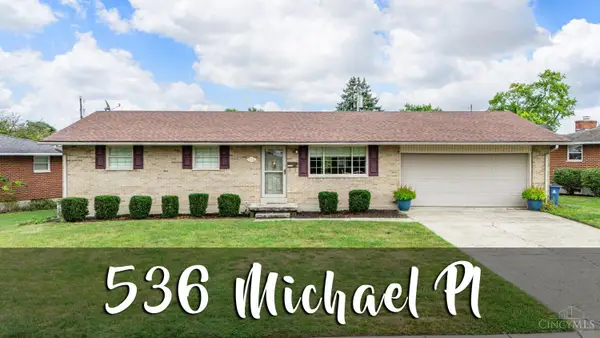 $254,000Active3 beds 2 baths1,080 sq. ft.
$254,000Active3 beds 2 baths1,080 sq. ft.536 Michael Place, Tipp City, OH 45371
MLS# 1856465Listed by: SIBCY CLINE INC. 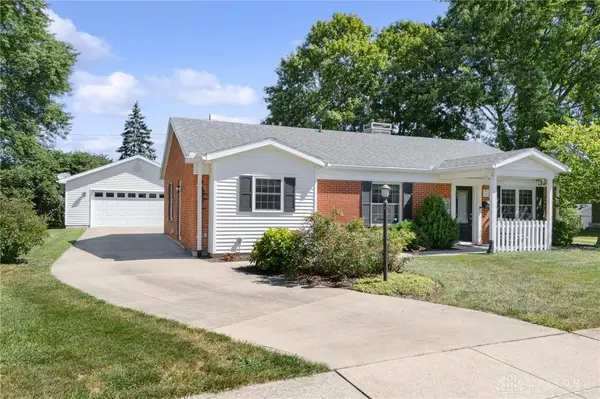 $220,000Pending2 beds 1 baths1,400 sq. ft.
$220,000Pending2 beds 1 baths1,400 sq. ft.140 Hartman Avenue, Tipp City, OH 45371
MLS# 944186Listed by: KELLER WILLIAMS COMMUNITY PART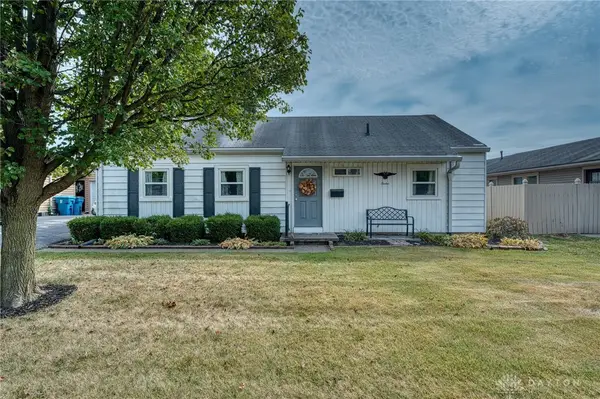 $165,000Pending3 beds 1 baths1,184 sq. ft.
$165,000Pending3 beds 1 baths1,184 sq. ft.12 Kiser Drive, Tipp City, OH 45371
MLS# 944098Listed by: KELLER WILLIAMS ADVISORS RLTY- New
 $554,900Active6 beds 4 baths2,856 sq. ft.
$554,900Active6 beds 4 baths2,856 sq. ft.1349 Senna Street, Tipp City, OH 45371
MLS# 944082Listed by: HOWARD HANNA REAL ESTATE SERV - New
 $249,500Active3 beds 2 baths1,401 sq. ft.
$249,500Active3 beds 2 baths1,401 sq. ft.4320 West Charleston Road, Tipp City, OH 45371
MLS# 944068Listed by: HOWARD HANNA REAL ESTATE SERV
