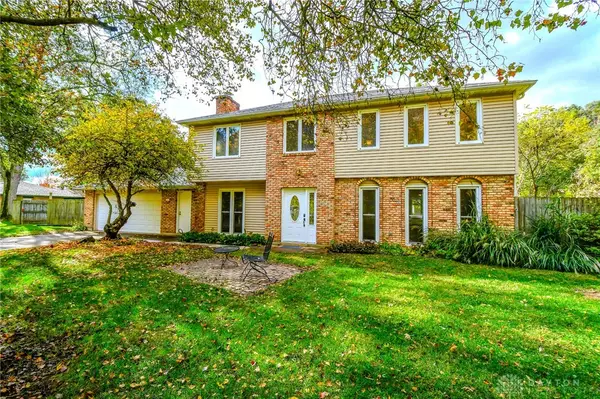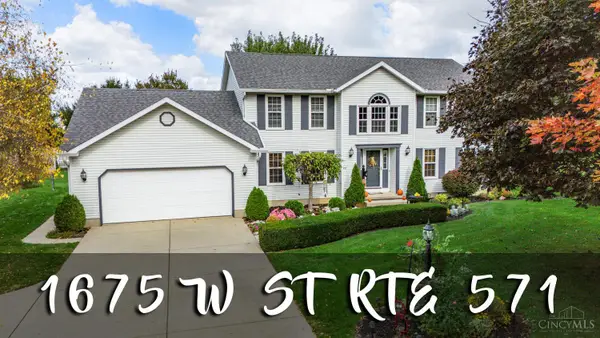8202 Cherry Birch Drive, Tipp City, OH 45371
Local realty services provided by:ERA Petkus Weiss
8202 Cherry Birch Drive,Tipp City, OH 45371
$368,800
- 4 Beds
- 3 Baths
- 1,872 sq. ft.
- Single family
- Active
Listed by: sue e bowman937-564-0712
Office: howard hanna real estate serv
MLS#:938984
Source:OH_DABR
Price summary
- Price:$368,800
- Price per sq. ft.:$197.01
About this home
Why wait to build when this 2022 Fischer Homes Wesley Plan is ready & waiting for you?! The current owner has truly loved this home and never planned to move—if not for an unexpected life change, creating a rare opportunity for you to step into a nearly new, move-in-ready home without the wait of building. Nestled on a spacious corner lot in the sought-after Carriage Trails community (Bethel Schools!), this 4-bedroom, 2.5-bath home blends thoughtful design w/ stylish upgrades & plenty of room to live, work, & play. From the moment you step onto the covered front porch, you’ll notice the difference. Inside, the private home office—w/ its custom trimwork & glass French doors—offers a quiet space for focus or creativity. The open-concept main living area features luxury vinyl plank flooring, recessed lighting, & modern fixtures, flowing seamlessly from the large family room (hello, custom-built-ins/shelves & electric fireplace!) into the bright kitchen & dining area. You’ll love the eat-at island, quartz countertops, stainless steel appliances, generous cabinetry, & walk-in pantry—this kitchen was made for hosting. Sliding doors lead to a charming patio & a generously sized backyard—& thanks to the road behind the property, there’s no neighbor’s yard directly behind you. Like nearby homes, you could easily add a fence & arborvitae trees for even more seclusion. Whether you're dreaming of a playset, a spot for your furry friend, or just a little green space—this backyard delivers. Upstairs, the primary suite is a true retreat w/ added built-in cabinetry, a walk-in closet, & an en suite bath featuring a double vanity & walk-in shower. Three additional bedrooms & a full hallway bath provide space & flexibility for everyone. With sidewalks throughout the community, close proximity to major routes, & beautiful curb appeal, this home checks all the boxes. A two-car attached garage, main-floor laundry, $75/quarter HOA, & move-in-ready finishes complete the package.
Contact an agent
Home facts
- Year built:2022
- Listing ID #:938984
- Added:117 day(s) ago
- Updated:November 10, 2025 at 05:08 PM
Rooms and interior
- Bedrooms:4
- Total bathrooms:3
- Full bathrooms:2
- Half bathrooms:1
- Living area:1,872 sq. ft.
Structure and exterior
- Year built:2022
- Building area:1,872 sq. ft.
- Lot area:0.23 Acres
Finances and disclosures
- Price:$368,800
- Price per sq. ft.:$197.01
New listings near 8202 Cherry Birch Drive
- New
 $380,000Active3 beds 3 baths2,580 sq. ft.
$380,000Active3 beds 3 baths2,580 sq. ft.9172 Lakeside Street, Tipp City, OH 45371
MLS# 947051Listed by: EXP REALTY - New
 $345,000Active4 beds 4 baths2,025 sq. ft.
$345,000Active4 beds 4 baths2,025 sq. ft.5165 Summerset Drive, Tipp City, OH 45371
MLS# 947450Listed by: REALTY ONE GROUP EMERALD SOL - New
 $224,900Active3 beds 1 baths1,250 sq. ft.
$224,900Active3 beds 1 baths1,250 sq. ft.946 N Westedge Drive, Tipp City, OH 45371
MLS# 947384Listed by: BRUNS REALTY GROUP, LLC - New
 $419,999Active4 beds 3 baths3,024 sq. ft.
$419,999Active4 beds 3 baths3,024 sq. ft.7026 Honeylocust Street, Tipp City, OH 45371
MLS# 947382Listed by: HOWARD HANNA REAL ESTATE SERV - New
 $449,900Active3 beds 4 baths2,868 sq. ft.
$449,900Active3 beds 4 baths2,868 sq. ft.3029 Cattail Drive, Tipp City, OH 45371
MLS# 947355Listed by: TAMI HOLMES REALTY - New
 $415,000Active4 beds 3 baths2,748 sq. ft.
$415,000Active4 beds 3 baths2,748 sq. ft.6024 Boxelder Drive, Tipp City, OH 45371
MLS# 947319Listed by: KELLER WILLIAMS COMMUNITY PART - New
 $29,950Active2 beds 1 baths924 sq. ft.
$29,950Active2 beds 1 baths924 sq. ft.6454 Us Route 40 Lot 25, Tipp City, OH 45371
MLS# 947227Listed by: COLDWELL BANKER HERITAGE - New
 $435,000Active4 beds 3 baths2,358 sq. ft.
$435,000Active4 beds 3 baths2,358 sq. ft.5580 Peters Road, Tipp City, OH 45371
MLS# 946627Listed by: KELLER WILLIAMS ADVISORS RLTY - New
 $564,999Active5 beds 3 baths3,326 sq. ft.
$564,999Active5 beds 3 baths3,326 sq. ft.703 Nelson Court, Tipp City, OH 45371
MLS# 225041269Listed by: RED 1 REALTY  $599,900Pending3 beds 3 baths2,520 sq. ft.
$599,900Pending3 beds 3 baths2,520 sq. ft.1675 W St Rt 571, Tipp City, OH 45371
MLS# 1860113Listed by: SIBCY CLINE INC.
