9091 Jasmine Drive, Tipp City, OH 45371
Local realty services provided by:ERA Petkus Weiss
9091 Jasmine Drive,Tipp City, OH 45371
$350,000
- 3 Beds
- 3 Baths
- 2,200 sq. ft.
- Single family
- Active
Listed by:lydia rowe937-867-1612
Office:navx realty, llc.
MLS#:941930
Source:OH_DABR
Price summary
- Price:$350,000
- Price per sq. ft.:$159.09
- Monthly HOA dues:$26.67
About this home
Better than new! Why wait (and pay extra) for a new build when this home already has it all? Enjoy a fenced backyard with patio and shed, upgraded flooring, landscaping, and even a finished basement with family room and study—features that don’t come standard with new construction. A bright sunroom adds extra living space, while a brand new roof (2025) and newer mechanicals—AC, furnace, water heater, and sump pump, all replaced within the last 4 years—give you peace of mind.
Inside, you’ll find all-new carpet and flooring, a full stainless steel appliance package in the kitchen, and a primary suite with walk-in closet. The neighborhood is lined with mature trees, green spaces, and a playground just down the street. Conveniently located in Bethel schools, only 5 minutes to shopping and dining in Huber Heights and 15 minutes to Wright-Patterson AFB, with easy access to I-75, I-70, and I-675. Low $320/year HOA. For qualified VA buyers, an incredible 2.25% assumable loan is available!
Contact an agent
Home facts
- Year built:2009
- Listing ID #:941930
- Added:1 day(s) ago
- Updated:September 08, 2025 at 03:07 PM
Rooms and interior
- Bedrooms:3
- Total bathrooms:3
- Full bathrooms:2
- Half bathrooms:1
- Living area:2,200 sq. ft.
Heating and cooling
- Heating:Electric
Structure and exterior
- Year built:2009
- Building area:2,200 sq. ft.
- Lot area:0.22 Acres
Finances and disclosures
- Price:$350,000
- Price per sq. ft.:$159.09
New listings near 9091 Jasmine Drive
- New
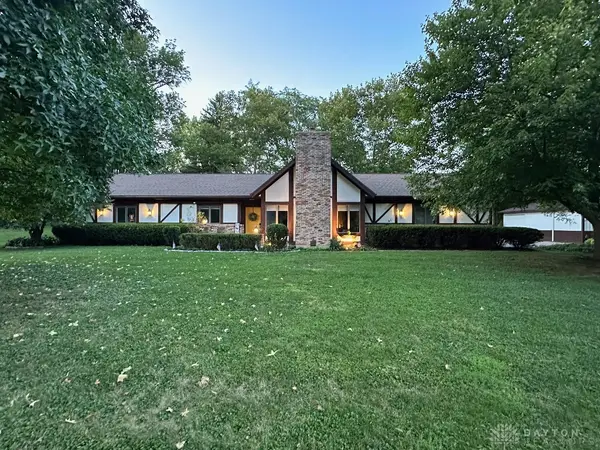 $475,000Active4 beds 3 baths2,034 sq. ft.
$475,000Active4 beds 3 baths2,034 sq. ft.100 Wunderwood Drive, Tipp City, OH 45371
MLS# 943053Listed by: LISTWITHFREEDOM.COM - New
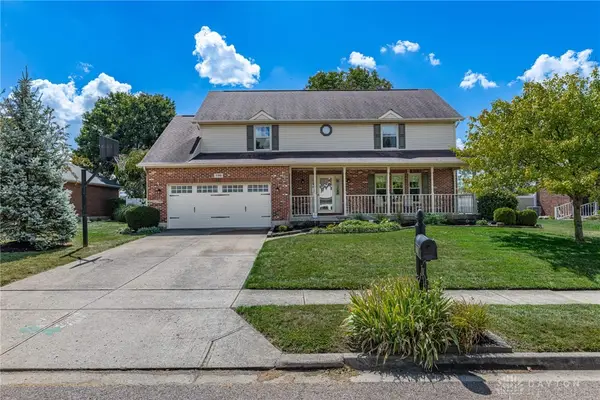 $399,900Active4 beds 3 baths2,109 sq. ft.
$399,900Active4 beds 3 baths2,109 sq. ft.720 Pinehurst Drive, Tipp City, OH 45371
MLS# 942979Listed by: IRONGATE INC. - New
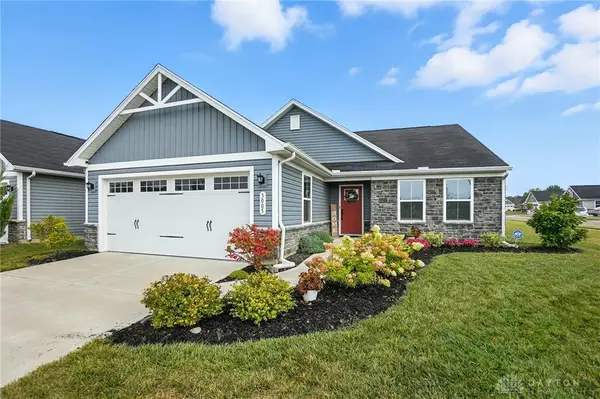 $334,900Active3 beds 2 baths1,532 sq. ft.
$334,900Active3 beds 2 baths1,532 sq. ft.3005 Vervain Way, Tipp City, OH 45371
MLS# 942996Listed by: GALBREATH REALTORS - New
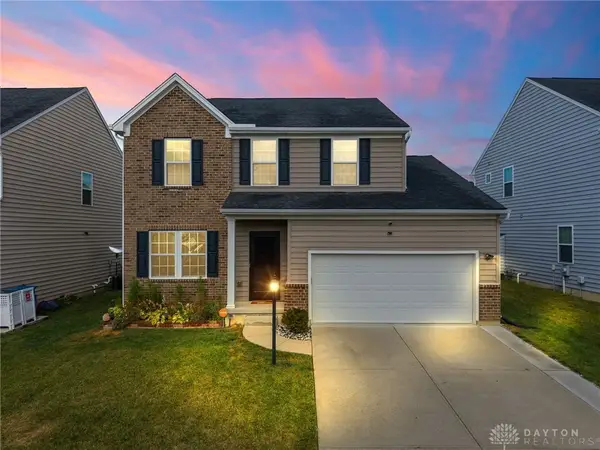 $374,900Active3 beds 4 baths2,800 sq. ft.
$374,900Active3 beds 4 baths2,800 sq. ft.7164 River Birch Street, Tipp City, OH 45371
MLS# 942962Listed by: NAVX REALTY, LLC - New
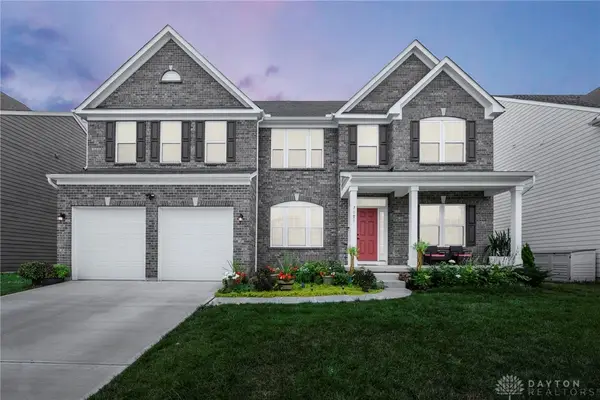 $780,000Active6 beds 6 baths5,857 sq. ft.
$780,000Active6 beds 6 baths5,857 sq. ft.7191 Honeylocust Street, Tipp City, OH 45371
MLS# 942069Listed by: E-MERGE REAL ESTATE - New
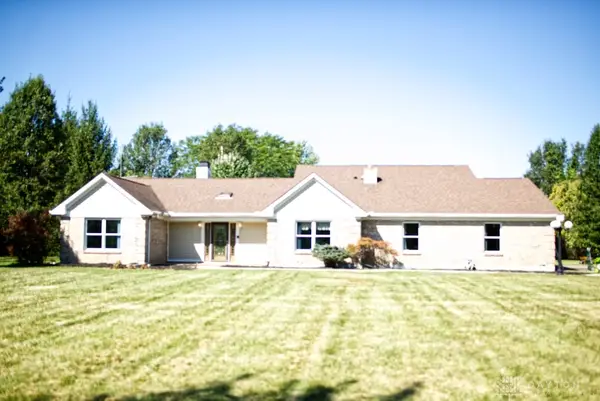 $625,000Active3 beds 3 baths3,213 sq. ft.
$625,000Active3 beds 3 baths3,213 sq. ft.8180 Wildcat Road, Tipp City, OH 45371
MLS# 942709Listed by: RED 1 REALTY - New
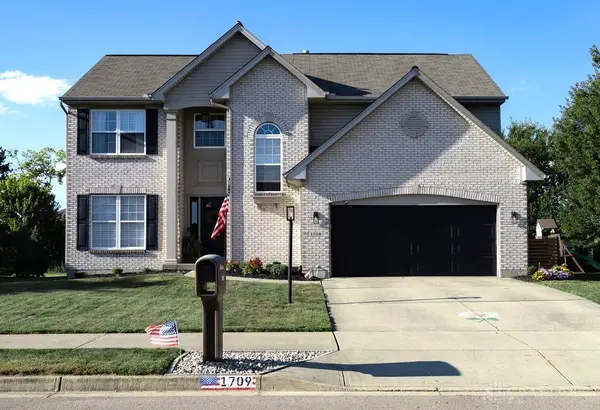 $379,900Active4 beds 3 baths2,402 sq. ft.
$379,900Active4 beds 3 baths2,402 sq. ft.1709 Curry Branch Drive, Tipp City, OH 45371
MLS# 942652Listed by: COLDWELL BANKER HERITAGE - New
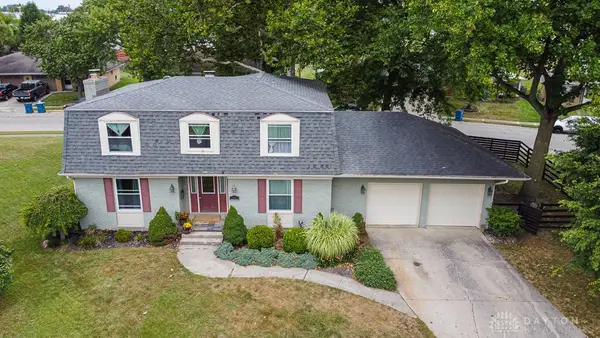 $370,000Active4 beds 3 baths2,189 sq. ft.
$370,000Active4 beds 3 baths2,189 sq. ft.36 Regency Square, Tipp City, OH 45371
MLS# 942131Listed by: EXP REALTY - New
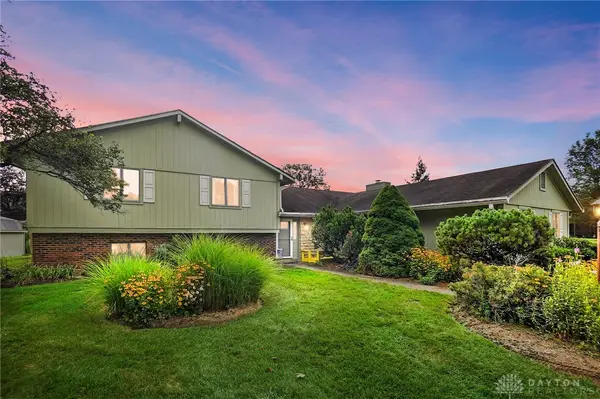 $355,000Active4 beds 3 baths2,935 sq. ft.
$355,000Active4 beds 3 baths2,935 sq. ft.6940 Bejay Drive, Tipp City, OH 45371
MLS# 942412Listed by: GLASSHOUSE REALTY GROUP
