9310 Lakeside Street, Tipp City, OH 45371
Local realty services provided by:ERA Petkus Weiss
Listed by:amanda wilson(866) 212-4991
Office:exp realty
MLS#:936534
Source:OH_DABR
Price summary
- Price:$325,000
- Price per sq. ft.:$195.31
- Monthly HOA dues:$27.5
About this home
This beautifully cared-for 3-bedroom, 2.5-bath home is located in the desirable Carriage Trails HOA community of Tipp City. Step inside to find a welcoming entryway with a dedicated mudroom/seating area, perfect for keeping things tidy and organized. The bright, open kitchen features stainless steel appliances, including a built-in microwave, range, refrigerator, and dishwasher, along with a handy pantry for extra storage. Laminate flooring flows throughout the lower level, including the kitchen and entry, offering style and durability. Enjoy meals in the spacious dine-in area, which opens to a concrete patio in the backyard – ideal for Summer BBQs and entertaining. The open layout ensures a comfortable flow between living and dining spaces. Upstairs, the primary suite includes an ensuite full bath, while two additional bedrooms share a second full bathroom. All bedrooms and the cozy living room are carpeted for comfort. This home combines smart layout, modern features, and a fantastic location in a community that offers walking trails, parks, and more. Don’t miss your opportunity to make it yours!
Contact an agent
Home facts
- Year built:2019
- Listing ID #:936534
- Added:104 day(s) ago
- Updated:September 29, 2025 at 03:40 PM
Rooms and interior
- Bedrooms:3
- Total bathrooms:3
- Full bathrooms:2
- Half bathrooms:1
- Living area:1,664 sq. ft.
Structure and exterior
- Year built:2019
- Building area:1,664 sq. ft.
- Lot area:0.18 Acres
Finances and disclosures
- Price:$325,000
- Price per sq. ft.:$195.31
New listings near 9310 Lakeside Street
- New
 $299,000Active2 beds 2 baths1,152 sq. ft.
$299,000Active2 beds 2 baths1,152 sq. ft.4019 Lupine Way, Tipp City, OH 45371
MLS# 944599Listed by: NAVX REALTY, LLC - New
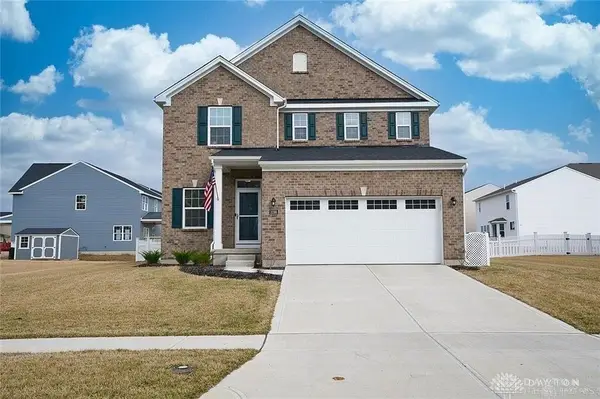 $410,000Active3 beds 4 baths2,032 sq. ft.
$410,000Active3 beds 4 baths2,032 sq. ft.3198 White Ash Drive, Tipp City, OH 45371
MLS# 944529Listed by: DON MITCHELL REALTY INC - New
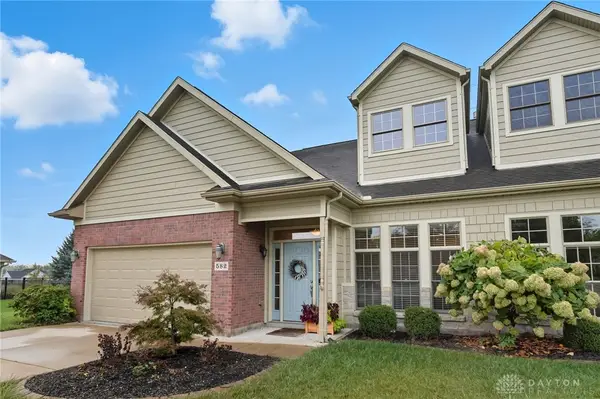 $400,000Active3 beds 3 baths2,833 sq. ft.
$400,000Active3 beds 3 baths2,833 sq. ft.582 Storm Court, Tipp City, OH 45371
MLS# 944466Listed by: GLASSHOUSE REALTY GROUP - New
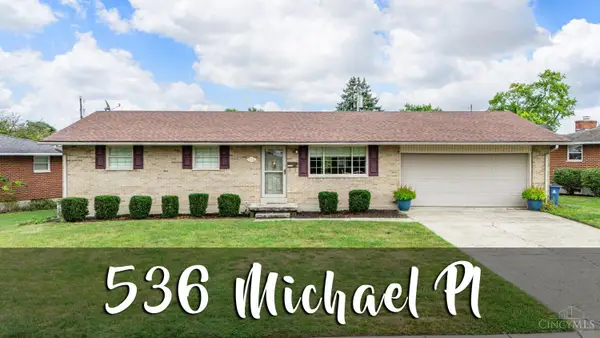 $254,000Active3 beds 2 baths1,080 sq. ft.
$254,000Active3 beds 2 baths1,080 sq. ft.536 Michael Place, Tipp City, OH 45371
MLS# 1856465Listed by: SIBCY CLINE INC. 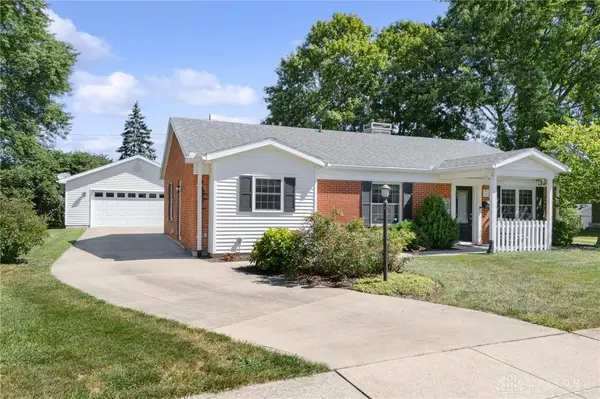 $220,000Pending2 beds 1 baths1,400 sq. ft.
$220,000Pending2 beds 1 baths1,400 sq. ft.140 Hartman Avenue, Tipp City, OH 45371
MLS# 944186Listed by: KELLER WILLIAMS COMMUNITY PART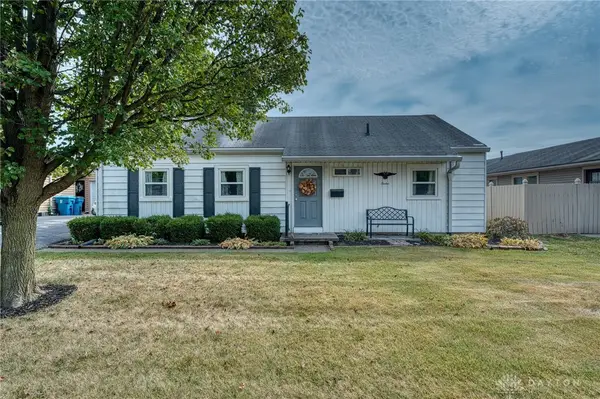 $165,000Pending3 beds 1 baths1,184 sq. ft.
$165,000Pending3 beds 1 baths1,184 sq. ft.12 Kiser Drive, Tipp City, OH 45371
MLS# 944098Listed by: KELLER WILLIAMS ADVISORS RLTY- New
 $554,900Active6 beds 4 baths2,856 sq. ft.
$554,900Active6 beds 4 baths2,856 sq. ft.1349 Senna Street, Tipp City, OH 45371
MLS# 944082Listed by: HOWARD HANNA REAL ESTATE SERV - New
 $249,500Active3 beds 2 baths1,401 sq. ft.
$249,500Active3 beds 2 baths1,401 sq. ft.4320 West Charleston Road, Tipp City, OH 45371
MLS# 944068Listed by: HOWARD HANNA REAL ESTATE SERV - New
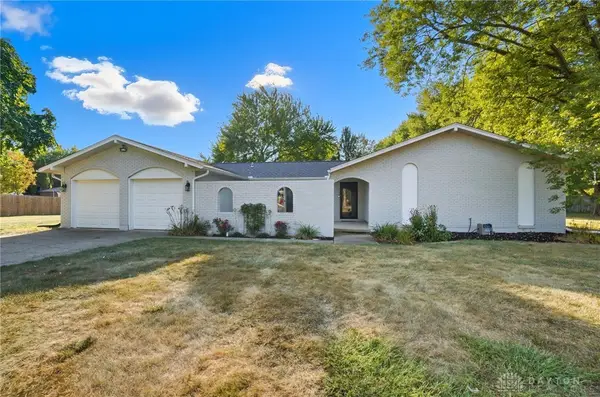 $359,900Active4 beds 2 baths2,088 sq. ft.
$359,900Active4 beds 2 baths2,088 sq. ft.6690 S County Road 25a, Tipp City, OH 45371
MLS# 943831Listed by: COLDWELL BANKER HERITAGE - New
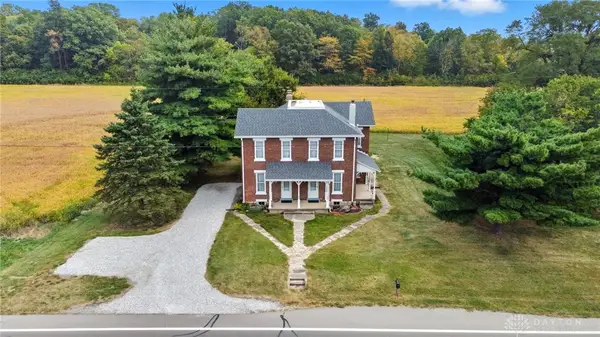 $399,900Active4 beds 1 baths2,484 sq. ft.
$399,900Active4 beds 1 baths2,484 sq. ft.6345 S State Route 202, Tipp City, OH 45371
MLS# 943916Listed by: RE/MAX VICTORY + AFFILIATES
