1968 Pinelawn Drive, Toledo, OH 43614
Local realty services provided by:ERA Geyer Noakes Realty Group
1968 Pinelawn Drive,Toledo, OH 43614
$299,900
- 4 Beds
- 3 Baths
- 2,238 sq. ft.
- Single family
- Active
Listed by: eddie j campos
Office: re/max preferred associates
MLS#:10001281
Source:OH_TBR
Price summary
- Price:$299,900
- Price per sq. ft.:$134
About this home
Nestled on the Heatherdowns golf course, this beautifully updated ranch style mid-century home at 1968 Pinelawn offers the perfect blend of style, comfort and fun. The stunning, remodeled kitchen features new soft-close cabinets, granite countertops, tile backsplash and low-maintenance vinyl plank flooring — ideal for everyday living and entertaining. Both bathrooms have been tastefully upgraded: the primary bath with a stand-up shower, new vanity, toilet and ceramic tile flooring; the hall bath with a new vanity topped in marble, dual vessel bowl sinks, new toilet and ceramic tile. Fresh, new carpet flows through the bedrooms, living room, family room and den, while the dining room also enjoys durable vinyl plank flooring. New lighting throughout gives the home a bright, modern feel. A finished basement adds even more flexible living, rec or storage space. Step outside to your own private retreat with a concrete in-ground pool, basketball court and fenced-in yard that backs to the first hole on The Heatherdowns golf course — perfect for summer gatherings and quiet evenings alike. Truly move-in ready with impressive upgrades inside and out! And don't worry; the gold course has added netting to protect your home from stray golf balls.
Contact an agent
Home facts
- Year built:1966
- Listing ID #:10001281
- Added:4 day(s) ago
- Updated:November 15, 2025 at 03:48 PM
Rooms and interior
- Bedrooms:4
- Total bathrooms:3
- Full bathrooms:2
- Half bathrooms:1
- Living area:2,238 sq. ft.
Heating and cooling
- Cooling:Attic Fan, Central Air
- Heating:Forced Air, Natural Gas
Structure and exterior
- Roof:Shingle
- Year built:1966
- Building area:2,238 sq. ft.
- Lot area:0.36 Acres
Schools
- High school:Bowsher
- Middle school:None
- Elementary school:Byrnedale
Utilities
- Water:Public
- Sewer:Sanitary Sewer, Storm Sewer
Finances and disclosures
- Price:$299,900
- Price per sq. ft.:$134
New listings near 1968 Pinelawn Drive
- New
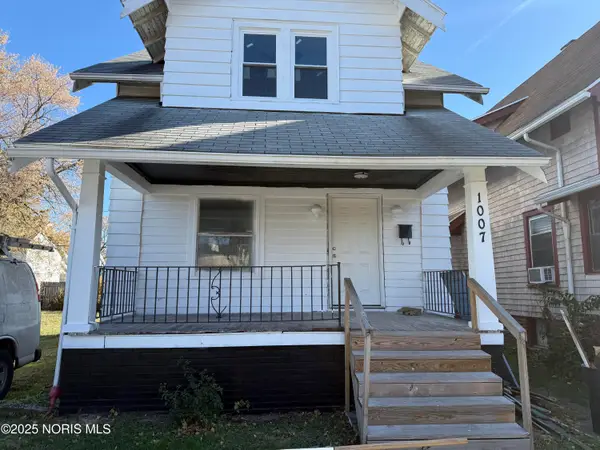 $80,000Active3 beds 1 baths1,116 sq. ft.
$80,000Active3 beds 1 baths1,116 sq. ft.1007 Shadowlawn Drive, Toledo, OH 43609
MLS# 10001484Listed by: ILINK REAL ESTATE COMPANY, LLC - New
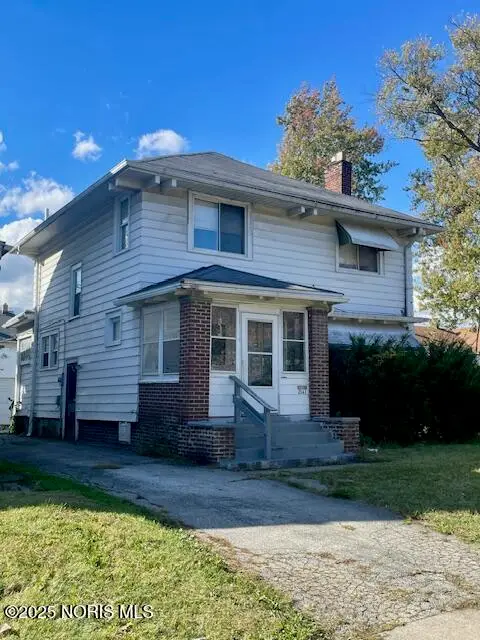 $84,900Active4 beds 1 baths1,736 sq. ft.
$84,900Active4 beds 1 baths1,736 sq. ft.2141 Joffre Avenue, Toledo, OH 43607
MLS# 10001482Listed by: NEW VISION REALTY, LLC - New
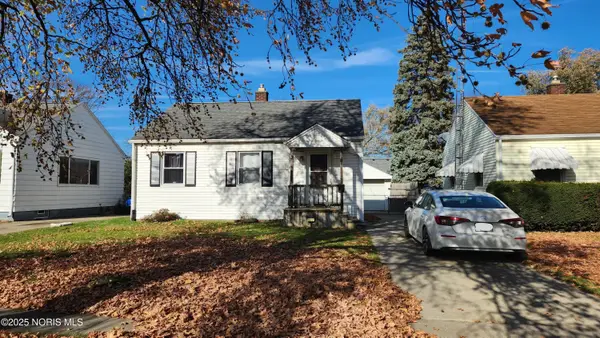 $99,000Active2 beds 1 baths672 sq. ft.
$99,000Active2 beds 1 baths672 sq. ft.202 Waggoner Boulevard, Toledo, OH 43612
MLS# 10001483Listed by: TAILORED REAL ESTATE SRV - New
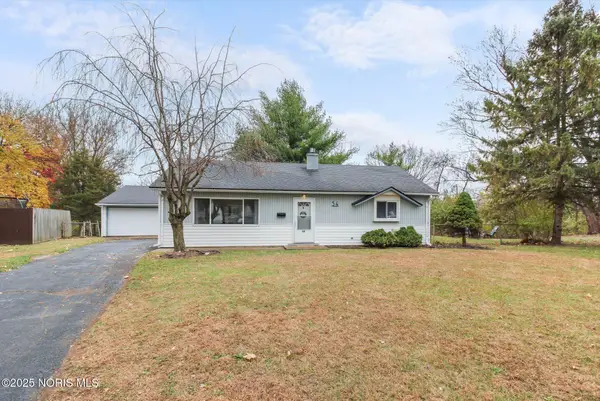 $135,000Active3 beds 1 baths1,216 sq. ft.
$135,000Active3 beds 1 baths1,216 sq. ft.54 Independence Road, Toledo, OH 43607
MLS# 10001480Listed by: KELLER WILLIAMS CITYWIDE - New
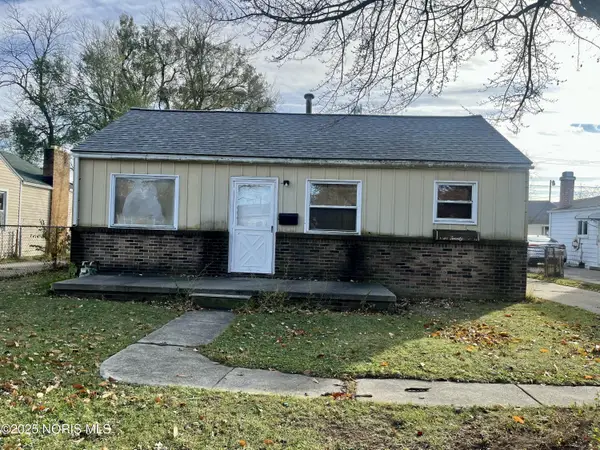 $84,900Active2 beds 1 baths896 sq. ft.
$84,900Active2 beds 1 baths896 sq. ft.927 W Northgate Parkway, Toledo, OH 43612
MLS# 10001475Listed by: KEY REALTY LTD - New
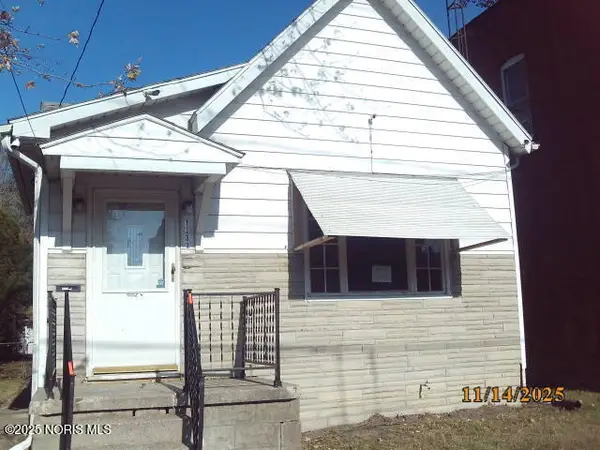 $37,900Active2 beds 1 baths1,044 sq. ft.
$37,900Active2 beds 1 baths1,044 sq. ft.1133 Nevada Street, Toledo, OH 43605
MLS# 10001470Listed by: APPLE CREEK REALTY - New
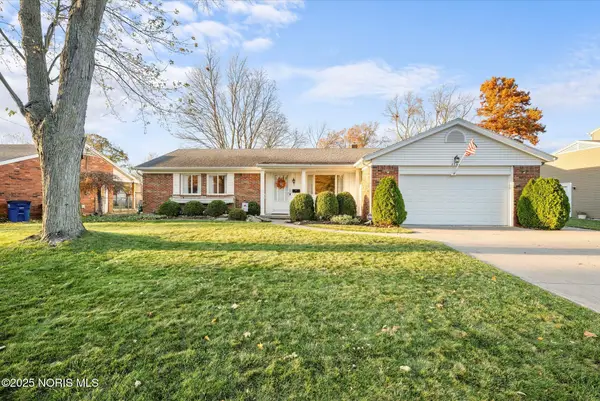 $285,000Active4 beds 2 baths2,300 sq. ft.
$285,000Active4 beds 2 baths2,300 sq. ft.3764 Linden Green Drive, Toledo, OH 43614
MLS# 10001467Listed by: HOWARD HANNA - Open Sat, 12 to 2pmNew
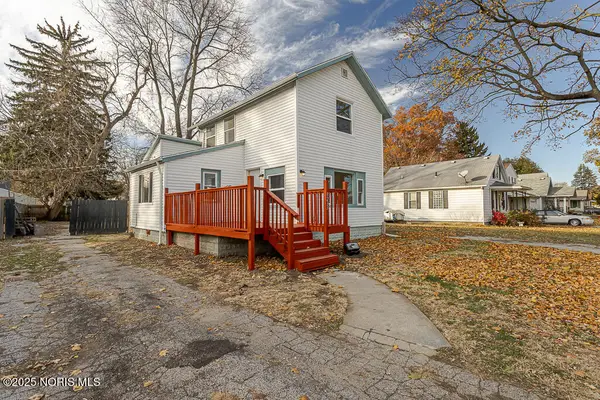 $164,900Active3 beds 1 baths1,114 sq. ft.
$164,900Active3 beds 1 baths1,114 sq. ft.3233 Saint Bernard Drive, Toledo, OH 43606
MLS# 10001469Listed by: SERENITY REALTY LLC - New
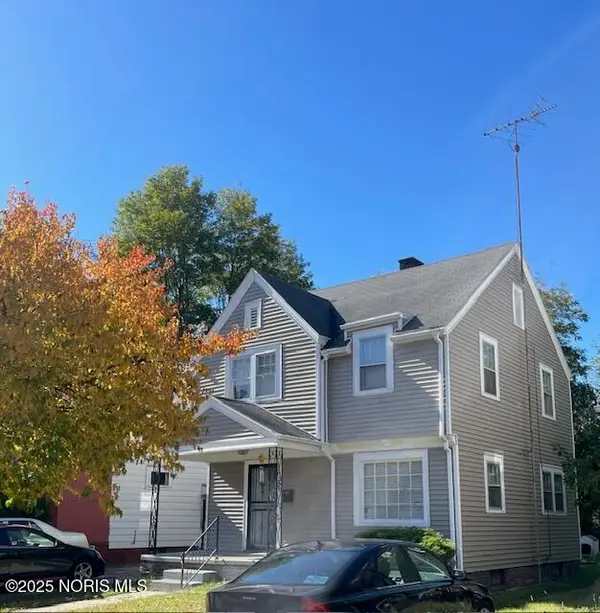 $69,900Active3 beds 2 baths1,298 sq. ft.
$69,900Active3 beds 2 baths1,298 sq. ft.3225 Maher Street, Toledo, OH 43608
MLS# 10001459Listed by: NEW VISION REALTY, LLC - New
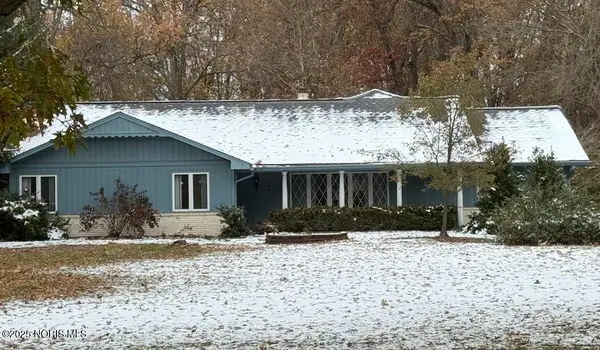 $409,900Active3 beds 3 baths2,816 sq. ft.
$409,900Active3 beds 3 baths2,816 sq. ft.6616 Elmer Drive, Toledo, OH 43615
MLS# 10001460Listed by: THE DANBERRY CO
