2320 Belvedere Drive, Toledo, OH 43614
Local realty services provided by:ERA Geyer Noakes Realty Group
2320 Belvedere Drive,Toledo, OH 43614
$235,000
- 3 Beds
- 2 Baths
- 1,474 sq. ft.
- Single family
- Active
Upcoming open houses
- Sun, Nov 0212:00 pm - 02:00 pm
Listed by:nicole rollins
Office:the danberry co
MLS#:10000626
Source:OH_TBR
Price summary
- Price:$235,000
- Price per sq. ft.:$159.43
About this home
This beautifully well-maintained brick ranch offers the perfect blend of comfort, convenience, and modern updates throughout. This home features 3 bedrooms and 1.5 baths. Recent improvements include a new roof (2025), new windows (2023), and a newer furnace (2018), providing added peace of mind and enhanced energy efficiency. Inside, you'll find a family room with a fireplace, a beautiful eat-in kitchen, and an enclosed porch with a built-in heater providing year-round comfort. Step outside to a fully fenced backyard oasis, complete with an above-ground pool, deck, and fire pit—perfect for entertaining or relaxing outdoors. The 2-car garage is equipped with a mini-split system, ideal for hobbies, projects, or workouts in any season. Conveniently located near parks, shopping, and dining. This move-in-ready home has it all! Showings begin 10/31
Contact an agent
Home facts
- Year built:1960
- Listing ID #:10000626
- Added:3 day(s) ago
- Updated:October 31, 2025 at 10:25 AM
Rooms and interior
- Bedrooms:3
- Total bathrooms:2
- Full bathrooms:1
- Half bathrooms:1
- Living area:1,474 sq. ft.
Heating and cooling
- Cooling:Attic Fan, Ceiling Fan(s), Central Air, Mini Split
- Heating:Forced Air, Hot Water, Mini Split, Natural Gas
Structure and exterior
- Roof:Shingle
- Year built:1960
- Building area:1,474 sq. ft.
- Lot area:0.28 Acres
Schools
- High school:Bowsher
- Middle school:None
- Elementary school:Glenwood
Utilities
- Water:Public, Water Available, Water Connected
- Sewer:Public Sewer, Sewer Available, Sewer Connected
Finances and disclosures
- Price:$235,000
- Price per sq. ft.:$159.43
New listings near 2320 Belvedere Drive
- New
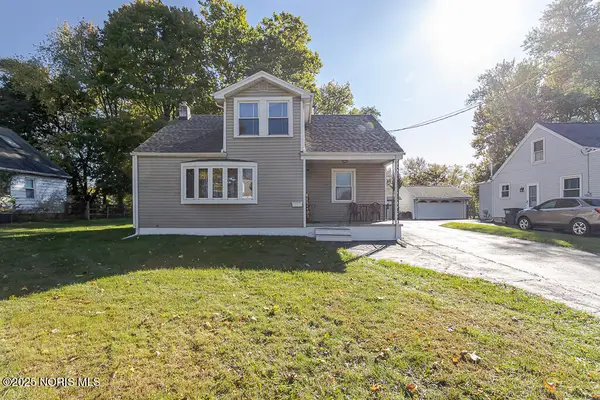 $199,000Active3 beds 1 baths1,314 sq. ft.
$199,000Active3 beds 1 baths1,314 sq. ft.3353 Grayling Place, Toledo, OH 43623
MLS# 10000839Listed by: ILINK REAL ESTATE COMPANY, LLC - New
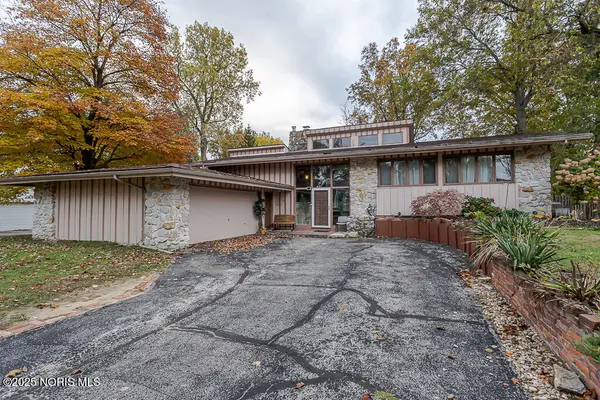 $399,900Active4 beds 2 baths3,411 sq. ft.
$399,900Active4 beds 2 baths3,411 sq. ft.5021 Rudgate Boulevard, Toledo, OH 43623
MLS# 10000837Listed by: SERENITY REALTY LLC - New
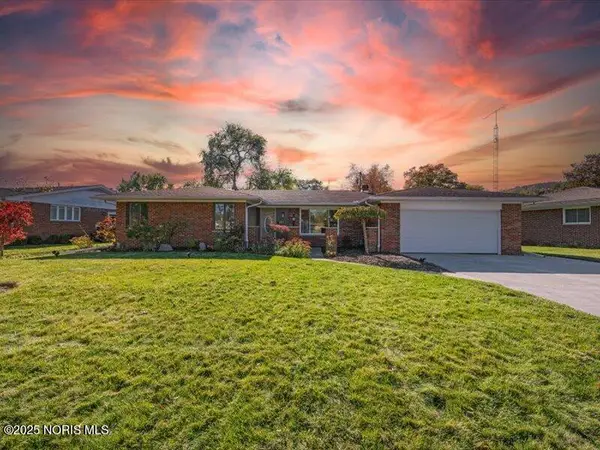 $329,900Active3 beds 3 baths1,792 sq. ft.
$329,900Active3 beds 3 baths1,792 sq. ft.4311 Garden Estates Drive, Toledo, OH 43623
MLS# 10000834Listed by: KIGAR REALTY & AUCTION - New
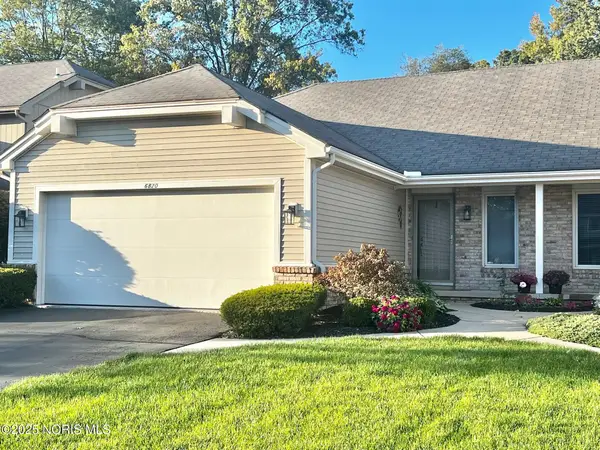 $234,500Active2 beds 2 baths1,220 sq. ft.
$234,500Active2 beds 2 baths1,220 sq. ft.6820 Cloister Court, Toledo, OH 43617
MLS# 10000833Listed by: KELLER WILLIAMS CITYWIDE - New
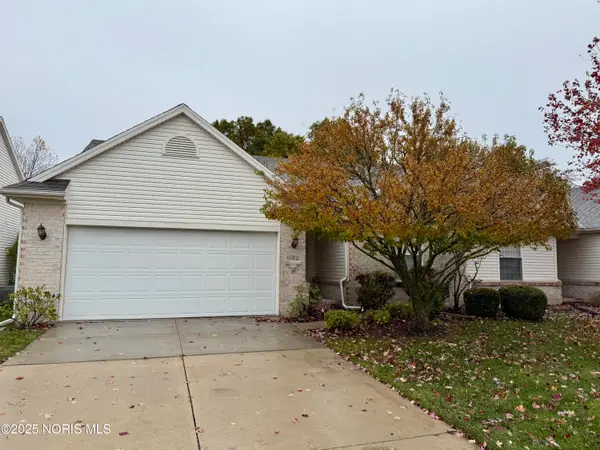 $215,000Active2 beds 2 baths1,557 sq. ft.
$215,000Active2 beds 2 baths1,557 sq. ft.632 Satin Leaf Drive, Toledo, OH 43615
MLS# 10000820Listed by: THE DANBERRY CO. - New
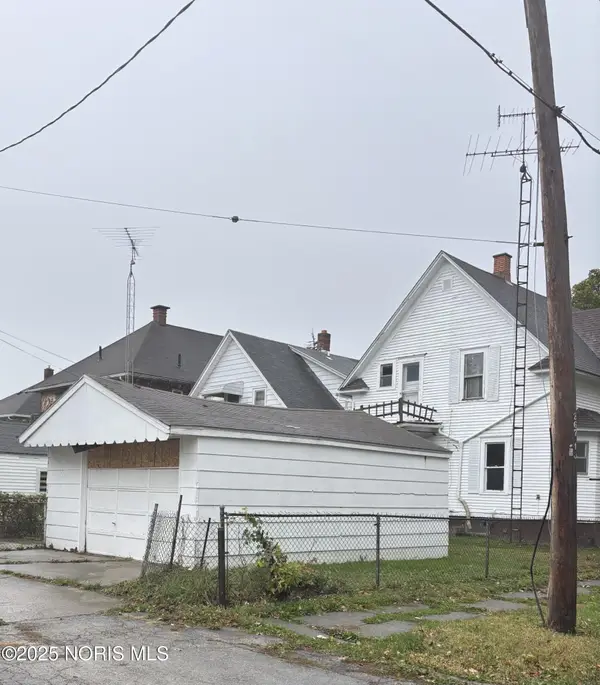 $49,900Active3 beds 1 baths1,312 sq. ft.
$49,900Active3 beds 1 baths1,312 sq. ft.2742 Chestnut Street, Toledo, OH 43608
MLS# 10000823Listed by: HOWARD HANNA - New
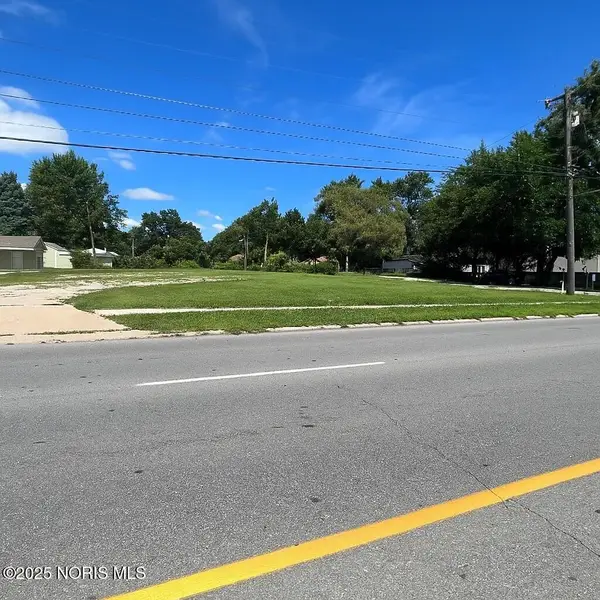 $330,000Active1.31 Acres
$330,000Active1.31 Acres1850 W Alexis Road, Toledo, OH 43613
MLS# 10000827Listed by: CHOSEN REAL ESTATE GROUP - New
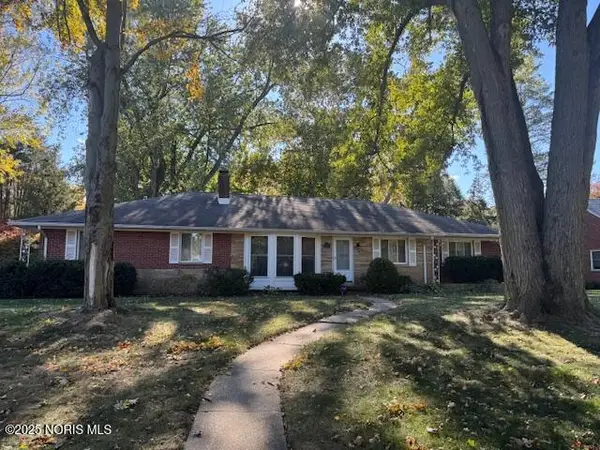 $269,900Active4 beds 2 baths2,008 sq. ft.
$269,900Active4 beds 2 baths2,008 sq. ft.3459 Hughes Boulevard, Toledo, OH 43606
MLS# 10000819Listed by: LOSS REALTY GROUP - New
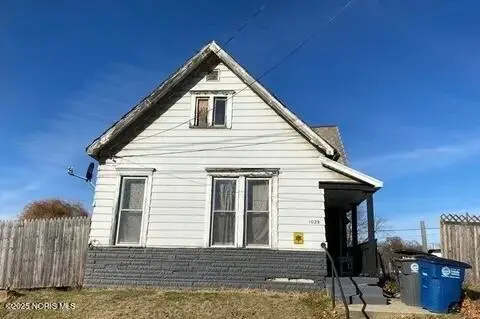 $25,000Active2 beds 1 baths904 sq. ft.
$25,000Active2 beds 1 baths904 sq. ft.1029 Sherman Street, Toledo, OH 43608
MLS# 10000811Listed by: SERENITY REALTY LLC - New
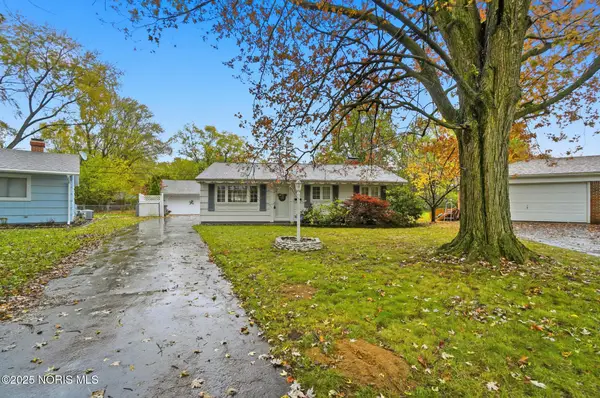 $135,000Active3 beds 1 baths988 sq. ft.
$135,000Active3 beds 1 baths988 sq. ft.4111 Kingsley Court, Toledo, OH 43607
MLS# 10000752Listed by: THE DANBERRY CO
