2324 Middlesex Drive, Toledo, OH 43606
Local realty services provided by:ERA Geyer Noakes Realty Group
Listed by: susan kujawa
Office: the vandergrift company
MLS#:10000168
Source:OH_TBR
Price summary
- Price:$299,900
- Price per sq. ft.:$147.88
About this home
Beautiful home in desirable Old Orchard Subdivision! This classic home features a brand-new roof and timeless character throughout. Step into the welcoming foyer with gleaming wood floors that flow into the spacious living room, complete with a wood-burning fireplace, built-ins, and charming cove ceilings. Enjoy year-round relaxation in the inviting all-season sunroom. The dining room offers French doors, a butler door, additional built-ins, and wood flooring. The totally remodeled kitchen is a showstopper, featuring stainless steel upscale appliances, quartz countertops, subway tile backsplash, a large island & vegetable sink. A beautiful staircase leads you upstairs to a large landing & built-ins, four nice-sized bedrooms, and a remodeled full bath. The basement includes a family room with wood flooring and a second fireplace with plenty of storage space. A detached two car garage. A rare opportunity to own a well-cared-for home in one of the area's most sought-after neighborhoods!
Contact an agent
Home facts
- Year built:1933
- Listing ID #:10000168
- Added:30 day(s) ago
- Updated:November 15, 2025 at 09:25 AM
Rooms and interior
- Bedrooms:4
- Total bathrooms:2
- Full bathrooms:1
- Half bathrooms:1
- Living area:2,028 sq. ft.
Heating and cooling
- Cooling:Central Air
- Heating:Forced Air, Natural Gas
Structure and exterior
- Roof:Shingle
- Year built:1933
- Building area:2,028 sq. ft.
- Lot area:0.17 Acres
Schools
- High school:Start
- Middle school:None
- Elementary school:Old Orchard
Utilities
- Water:Public, Water Connected
- Sewer:Public Sewer, Sewer Connected
Finances and disclosures
- Price:$299,900
- Price per sq. ft.:$147.88
New listings near 2324 Middlesex Drive
- New
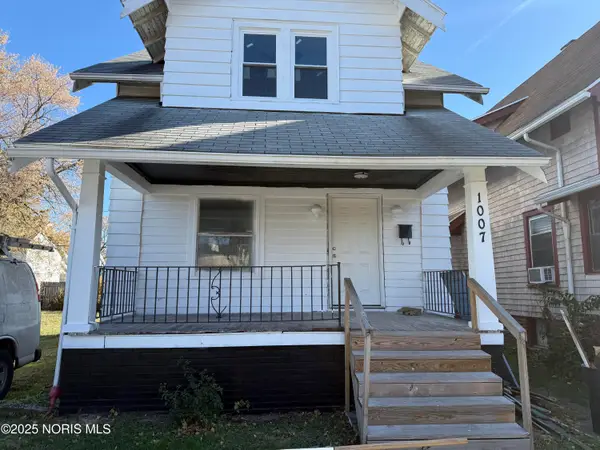 $80,000Active3 beds 1 baths1,116 sq. ft.
$80,000Active3 beds 1 baths1,116 sq. ft.1007 Shadowlawn Drive, Toledo, OH 43609
MLS# 10001484Listed by: ILINK REAL ESTATE COMPANY, LLC - New
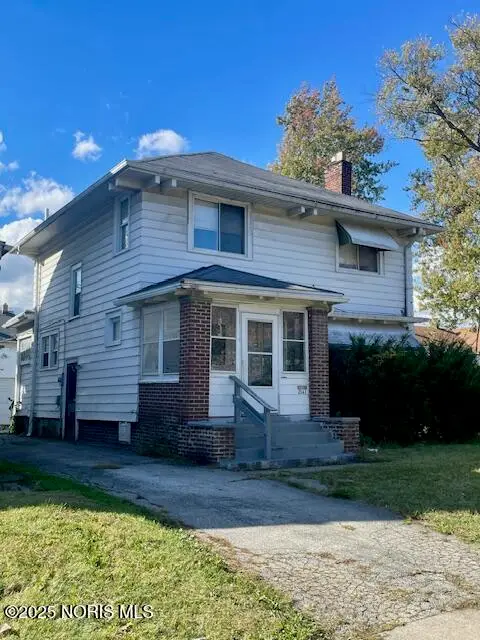 $84,900Active4 beds 1 baths1,736 sq. ft.
$84,900Active4 beds 1 baths1,736 sq. ft.2141 Joffre Avenue, Toledo, OH 43607
MLS# 10001482Listed by: NEW VISION REALTY, LLC - New
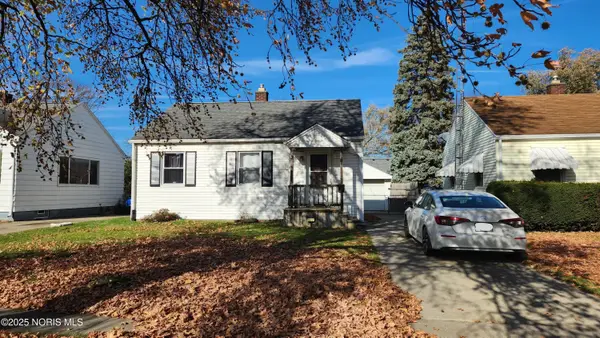 $99,000Active2 beds 1 baths672 sq. ft.
$99,000Active2 beds 1 baths672 sq. ft.202 Waggoner Boulevard, Toledo, OH 43612
MLS# 10001483Listed by: TAILORED REAL ESTATE SRV - New
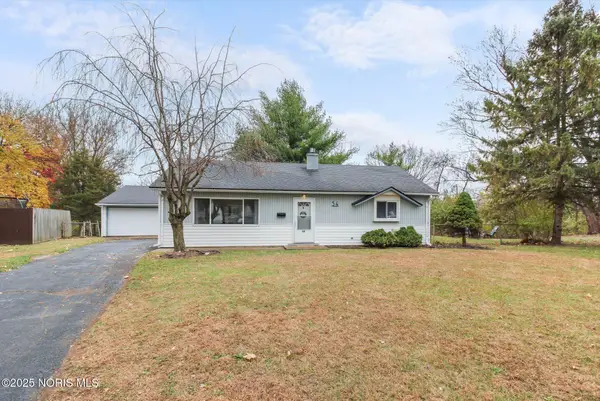 $135,000Active3 beds 1 baths1,216 sq. ft.
$135,000Active3 beds 1 baths1,216 sq. ft.54 Independence Road, Toledo, OH 43607
MLS# 10001480Listed by: KELLER WILLIAMS CITYWIDE - New
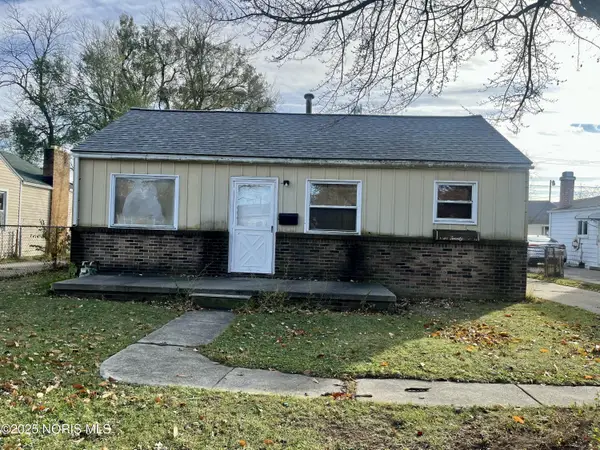 $84,900Active2 beds 1 baths896 sq. ft.
$84,900Active2 beds 1 baths896 sq. ft.927 W Northgate Parkway, Toledo, OH 43612
MLS# 10001475Listed by: KEY REALTY LTD - New
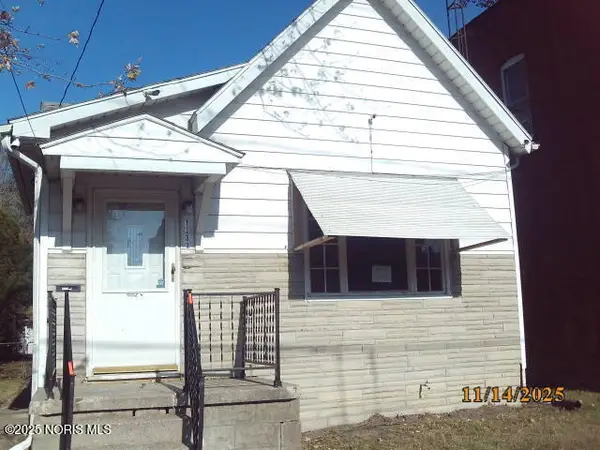 $37,900Active2 beds 1 baths1,044 sq. ft.
$37,900Active2 beds 1 baths1,044 sq. ft.1133 Nevada Street, Toledo, OH 43605
MLS# 10001470Listed by: APPLE CREEK REALTY - New
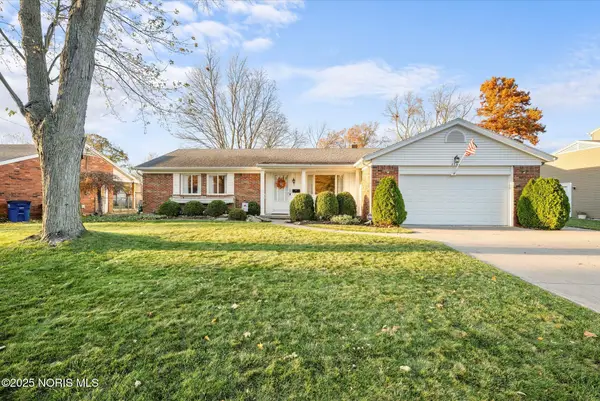 $285,000Active4 beds 2 baths2,300 sq. ft.
$285,000Active4 beds 2 baths2,300 sq. ft.3764 Linden Green Drive, Toledo, OH 43614
MLS# 10001467Listed by: HOWARD HANNA - Open Sat, 12 to 2pmNew
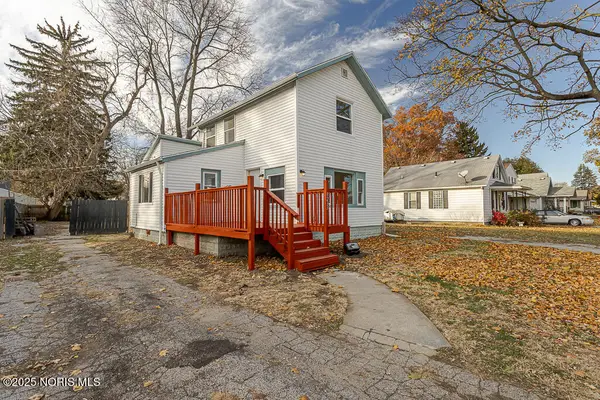 $164,900Active3 beds 1 baths1,114 sq. ft.
$164,900Active3 beds 1 baths1,114 sq. ft.3233 Saint Bernard Drive, Toledo, OH 43606
MLS# 10001469Listed by: SERENITY REALTY LLC - New
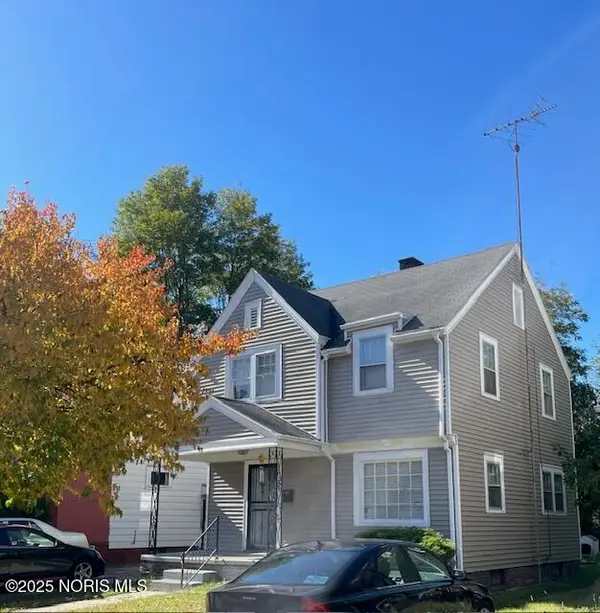 $69,900Active3 beds 2 baths1,298 sq. ft.
$69,900Active3 beds 2 baths1,298 sq. ft.3225 Maher Street, Toledo, OH 43608
MLS# 10001459Listed by: NEW VISION REALTY, LLC - New
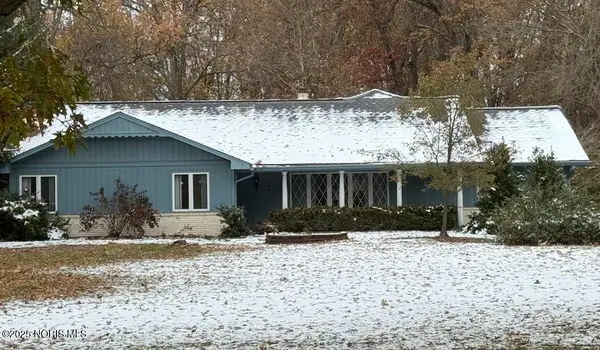 $409,900Active3 beds 3 baths2,816 sq. ft.
$409,900Active3 beds 3 baths2,816 sq. ft.6616 Elmer Drive, Toledo, OH 43615
MLS# 10001460Listed by: THE DANBERRY CO
