2413 Mckivett Drive, Toledo, OH 43615
Local realty services provided by:ERA Geyer Noakes Realty Group
Listed by: eddie j campos
Office: re/max preferred associates
MLS#:6136587
Source:OH_TBR
Price summary
- Price:$239,000
- Price per sq. ft.:$139.77
About this home
Whether you're downsizing, relocating, or seeking that "forever condo", this home brings both convenience and character and captures the best of low-maintenance living while offering spacious, one-level comfort rarely found in condos. The ranch-style layout has 2 generous bedrooms and 2 full baths all on one level for effortless living. The welcoming living room with vaulted ceilings and a gas fireplace creating a cozy centerpiece for relaxing or entertaining. The eat-in kitchen flows into the dining area and is adjacent to a versatile den perfect for a home office or third bedroom. The sunroom adds added charm and light, extending the living space. The large primary suite offers comfort and privacy. Amenities include a 2-car attached garage, patio and private yard space, and a monthly HOA of $330 covering exterior hazard insurance, lawn care, snow removal and more. An excellent location within Sylvania School District.
Contact an agent
Home facts
- Year built:1990
- Listing ID #:6136587
- Added:45 day(s) ago
- Updated:November 24, 2025 at 08:59 AM
Rooms and interior
- Bedrooms:2
- Total bathrooms:2
- Full bathrooms:2
- Living area:1,710 sq. ft.
Heating and cooling
- Cooling:Central Air
- Heating:Forced Air, Natural Gas
Structure and exterior
- Roof:Shingle
- Year built:1990
- Building area:1,710 sq. ft.
Schools
- High school:Southview
- Middle school:None
- Elementary school:Stranahan
Utilities
- Water:Public
- Sewer:Sanitary Sewer
Finances and disclosures
- Price:$239,000
- Price per sq. ft.:$139.77
New listings near 2413 Mckivett Drive
- New
 $99,900Active3 beds 1 baths955 sq. ft.
$99,900Active3 beds 1 baths955 sq. ft.719 Reineck Drive, Toledo, OH 43605
MLS# 10001739Listed by: RE/MAX PREFERRED ASSOCIATES - New
 $138,000Active3 beds 1 baths1,036 sq. ft.
$138,000Active3 beds 1 baths1,036 sq. ft.3560 Bellevue Road, Toledo, OH 43613
MLS# 10001737Listed by: THE DANBERRY CO - New
 $179,900Active3 beds 1 baths1,353 sq. ft.
$179,900Active3 beds 1 baths1,353 sq. ft.3646 Garrison Road, Toledo, OH 43613
MLS# 10001735Listed by: THE DANBERRY CO. - New
 $79,900Active3 beds 2 baths1,746 sq. ft.
$79,900Active3 beds 2 baths1,746 sq. ft.408 Boston Place, Toledo, OH 43610
MLS# 10001733Listed by: KEY REALTY LTD - New
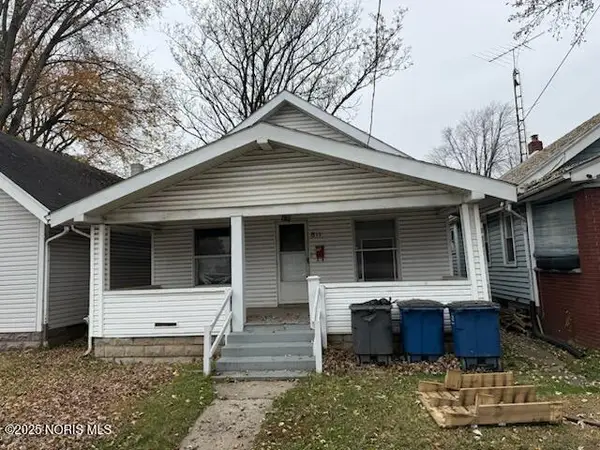 $70,000Active2 beds 1 baths864 sq. ft.
$70,000Active2 beds 1 baths864 sq. ft.811 N University Avenue, Toledo, OH 43607
MLS# 10001731Listed by: BUCKEYE NORTHWEST REALTY - New
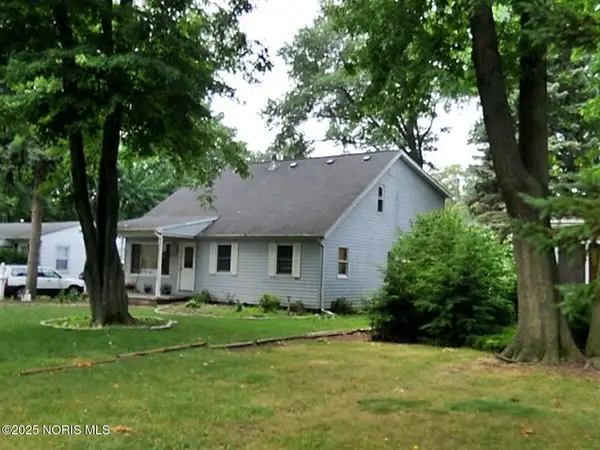 $235,000Active5 beds 3 baths2,112 sq. ft.
$235,000Active5 beds 3 baths2,112 sq. ft.5563 Harschel Drive, Toledo, OH 43623
MLS# 10001730Listed by: LPG REALTY - New
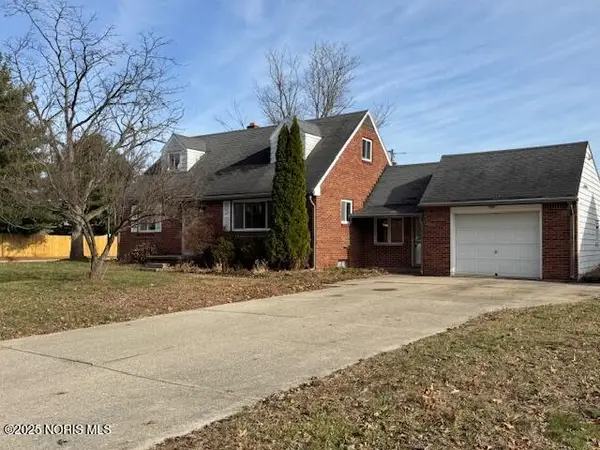 $179,900Active4 beds 2 baths1,678 sq. ft.
$179,900Active4 beds 2 baths1,678 sq. ft.1032 Saturn Drive, Toledo, OH 43615
MLS# 10001729Listed by: KEY REALTY LTD - New
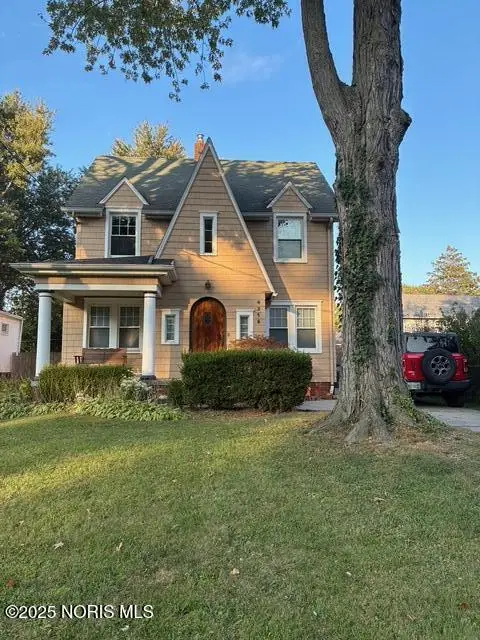 $230,000Active4 beds 2 baths1,682 sq. ft.
$230,000Active4 beds 2 baths1,682 sq. ft.4318 Bellevue Road, Toledo, OH 43613
MLS# 10001726Listed by: SERENITY REALTY LLC - New
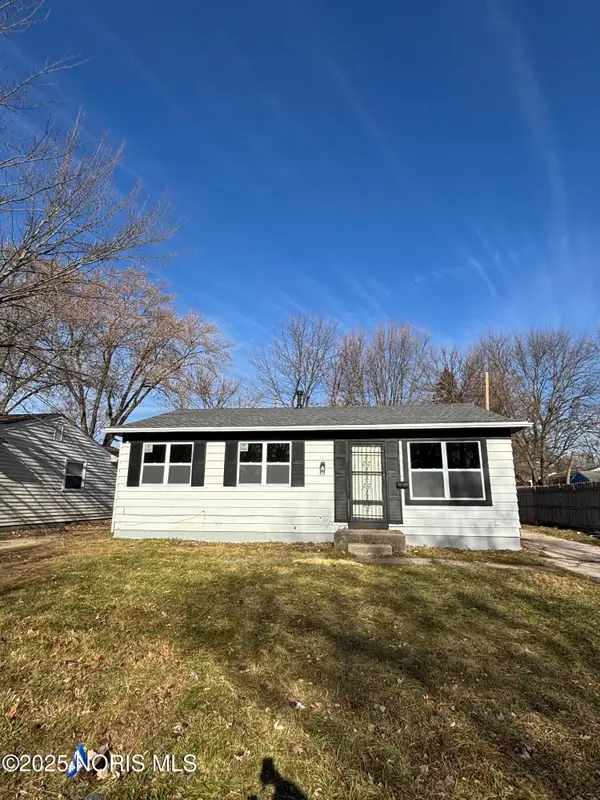 $109,000Active2 beds 1 baths816 sq. ft.
$109,000Active2 beds 1 baths816 sq. ft.4060 Hermosa Avenue, Toledo, OH 43607
MLS# 10001725Listed by: LPG REALTY - New
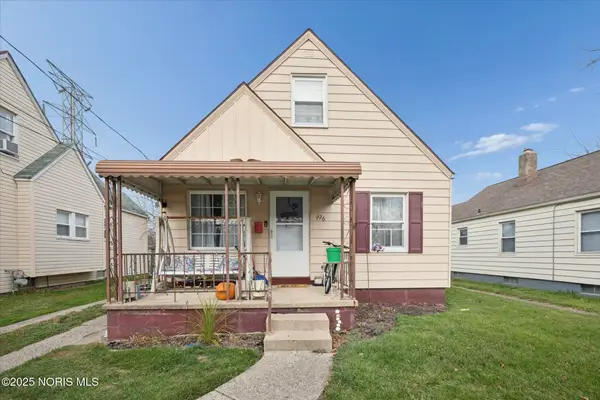 $84,900Active3 beds 1 baths990 sq. ft.
$84,900Active3 beds 1 baths990 sq. ft.1126 Slater Street, Toledo, OH 43612
MLS# 10001717Listed by: LPG REALTY
