2526 Valley Brook Drive, Toledo, OH 43615
Local realty services provided by:ERA Geyer Noakes Realty Group
Listed by:jeff roesti
Office:re/max preferred associates
MLS#:10000559
Source:OH_TBR
Price summary
- Price:$190,000
- Price per sq. ft.:$98.96
About this home
Fantastic brick ranch nestled on a lovely corner lot within close proximity to shopping, restaurants, expressways and more! Mature trees provide shade as well as beautiful colors all year long. A fenced-in area offers convenience for pets/children and the huge storage shed allows loads of storage for outdoor furniture, lawn equipment and more. Step inside to find large rooms, plenty of natural light and a floor plan with a great flow. Spacious living room boasts a large picture window overlooking the front yard and opens into the formal dining room, both featuring oversized crown molding. Remodeled kitchen includes LVP floors, solid-surface countertops, subway tile backsplash, stainless steel appliances and soft-close drawers and cabinets. Large family room w/ WBFP, LVP flooring and exposed-beam ceiling leads to a lovely screened in porch. Three generously-sized bedrooms include large closets. Don't miss this opportunity to add some cosmetic updates and make this house shine!
Contact an agent
Home facts
- Year built:1958
- Listing ID #:10000559
- Added:6 day(s) ago
- Updated:October 31, 2025 at 10:25 AM
Rooms and interior
- Bedrooms:3
- Total bathrooms:3
- Full bathrooms:2
- Half bathrooms:1
- Living area:1,920 sq. ft.
Heating and cooling
- Cooling:Ceiling Fan(s), Central Air
- Heating:Forced Air, Natural Gas
Structure and exterior
- Roof:Shingle
- Year built:1958
- Building area:1,920 sq. ft.
- Lot area:0.33 Acres
Schools
- High school:Rogers
- Middle school:None
- Elementary school:Hawkins
Utilities
- Water:Public, Water Connected
- Sewer:Public Sewer, Sanitary Sewer, Sewer Connected
Finances and disclosures
- Price:$190,000
- Price per sq. ft.:$98.96
New listings near 2526 Valley Brook Drive
- New
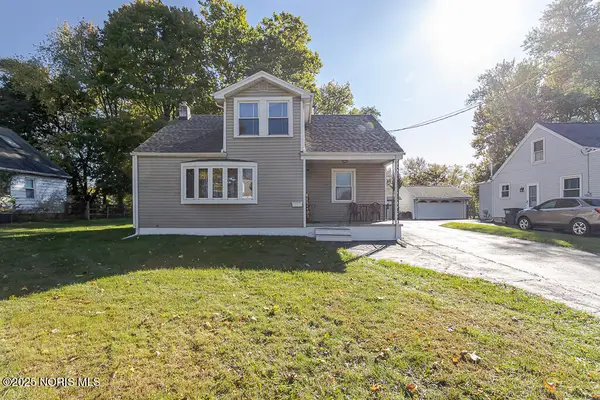 $199,000Active3 beds 1 baths1,314 sq. ft.
$199,000Active3 beds 1 baths1,314 sq. ft.3353 Grayling Place, Toledo, OH 43623
MLS# 10000839Listed by: ILINK REAL ESTATE COMPANY, LLC - New
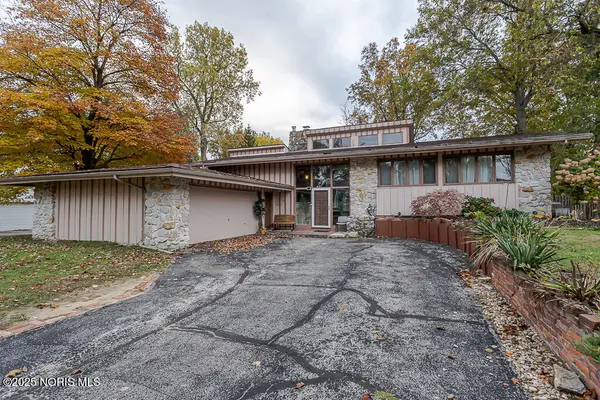 $399,900Active4 beds 2 baths3,411 sq. ft.
$399,900Active4 beds 2 baths3,411 sq. ft.5021 Rudgate Boulevard, Toledo, OH 43623
MLS# 10000837Listed by: SERENITY REALTY LLC - New
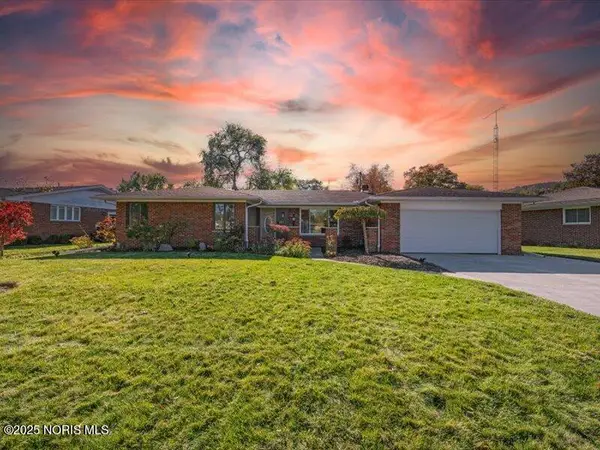 $329,900Active3 beds 3 baths1,792 sq. ft.
$329,900Active3 beds 3 baths1,792 sq. ft.4311 Garden Estates Drive, Toledo, OH 43623
MLS# 10000834Listed by: KIGAR REALTY & AUCTION - New
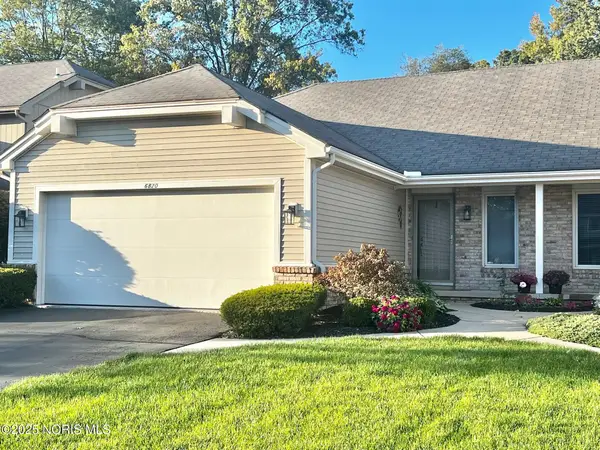 $234,500Active2 beds 2 baths1,220 sq. ft.
$234,500Active2 beds 2 baths1,220 sq. ft.6820 Cloister Court, Toledo, OH 43617
MLS# 10000833Listed by: KELLER WILLIAMS CITYWIDE - New
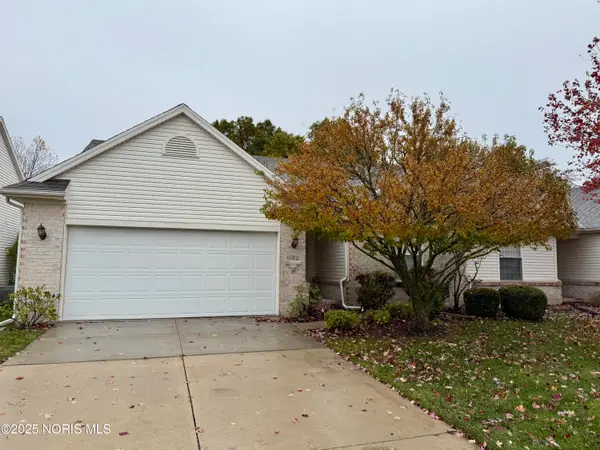 $215,000Active2 beds 2 baths1,557 sq. ft.
$215,000Active2 beds 2 baths1,557 sq. ft.632 Satin Leaf Drive, Toledo, OH 43615
MLS# 10000820Listed by: THE DANBERRY CO. - New
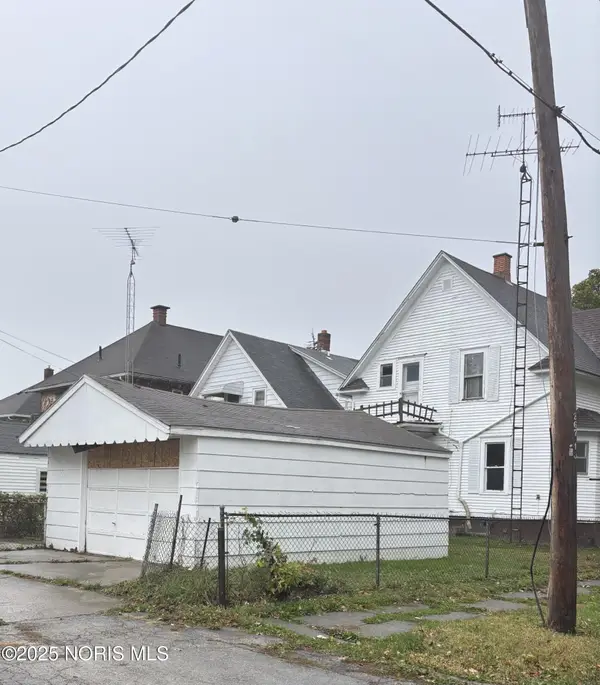 $49,900Active3 beds 1 baths1,312 sq. ft.
$49,900Active3 beds 1 baths1,312 sq. ft.2742 Chestnut Street, Toledo, OH 43608
MLS# 10000823Listed by: HOWARD HANNA - New
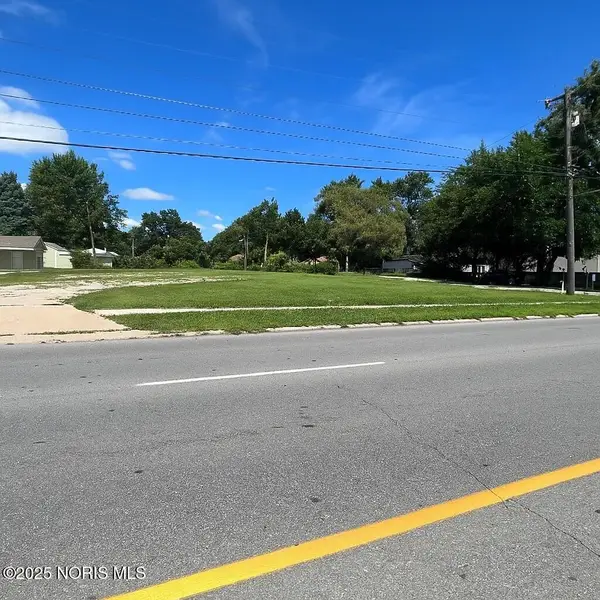 $330,000Active1.31 Acres
$330,000Active1.31 Acres1850 W Alexis Road, Toledo, OH 43613
MLS# 10000827Listed by: CHOSEN REAL ESTATE GROUP - New
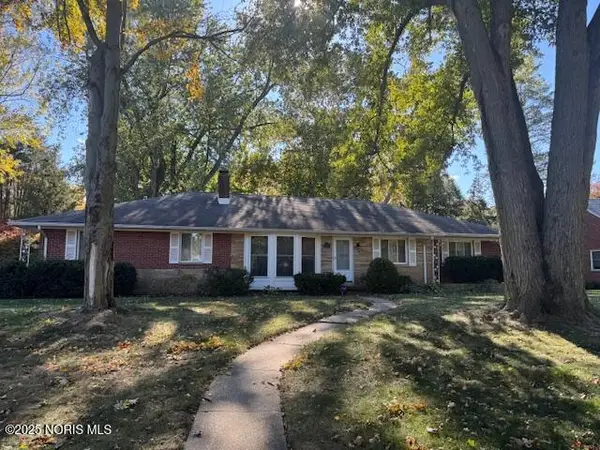 $269,900Active4 beds 2 baths2,008 sq. ft.
$269,900Active4 beds 2 baths2,008 sq. ft.3459 Hughes Boulevard, Toledo, OH 43606
MLS# 10000819Listed by: LOSS REALTY GROUP - New
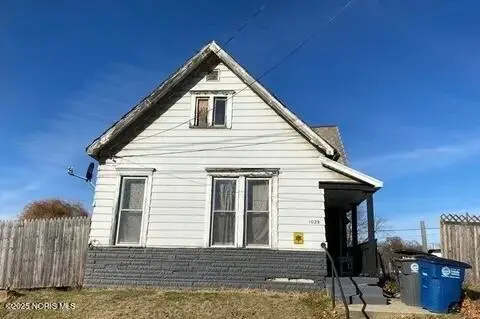 $25,000Active2 beds 1 baths904 sq. ft.
$25,000Active2 beds 1 baths904 sq. ft.1029 Sherman Street, Toledo, OH 43608
MLS# 10000811Listed by: SERENITY REALTY LLC - New
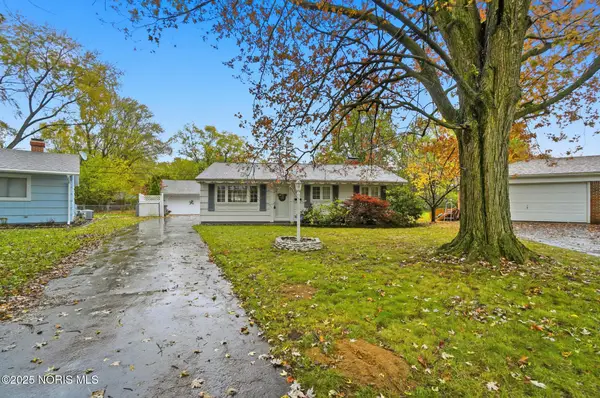 $135,000Active3 beds 1 baths988 sq. ft.
$135,000Active3 beds 1 baths988 sq. ft.4111 Kingsley Court, Toledo, OH 43607
MLS# 10000752Listed by: THE DANBERRY CO
