5220 S Oak Court, Toledo, OH 43623
Local realty services provided by:ERA Geyer Noakes Realty Group
Upcoming open houses
- Sun, Nov 0201:00 pm - 03:00 pm
Listed by:arman singh
Office:howard hanna
MLS#:10000632
Source:OH_TBR
Price summary
- Price:$599,900
- Price per sq. ft.:$170.09
- Monthly HOA dues:$50
About this home
All-brick residence situated in sought-after High Oaks neighborhood, Sylvania schools, Toledo taxes. Nestled in a private, tree-lined cul-de-sac, featuring a stunning cathedral-style frontage. The interior is perfect for modern living, including a full kitchen renovation in 2024 with new appliances, a walk-in pantry, & a charming breakfast nook. Striking 2-story great room, w/ wet bar & panoramic views, ideal for entertaining and captivating your guests. Retreat to the updated primary suite, featuring heated floors, dual walk-in closets & private deck access. Additional junior suite on the third floor. The spacious finished basement is perfect for extra living space. Outside, enjoy the tranquility of the wrap-around deck and tree lined backyard. 3-car side-load garage with an additional U-shaped driveway. Peace of mind is assured with major updates including flooring in 2025, new roof in 2022, new water heater in 2019, new HVAC system in 2016, making this a truly move-in-ready, dream home just in time for the holidays.
Contact an agent
Home facts
- Year built:1989
- Listing ID #:10000632
- Added:3 day(s) ago
- Updated:October 30, 2025 at 06:19 PM
Rooms and interior
- Bedrooms:5
- Total bathrooms:5
- Full bathrooms:4
- Half bathrooms:1
- Living area:3,527 sq. ft.
Heating and cooling
- Cooling:Central Air, Electric
- Heating:Forced Air, Natural Gas
Structure and exterior
- Roof:Shingle
- Year built:1989
- Building area:3,527 sq. ft.
- Lot area:0.51 Acres
Schools
- High school:Northview
- Middle school:None
- Elementary school:Hill View
Utilities
- Water:Public
- Sewer:Public Sewer, Sewer Connected
Finances and disclosures
- Price:$599,900
- Price per sq. ft.:$170.09
New listings near 5220 S Oak Court
- New
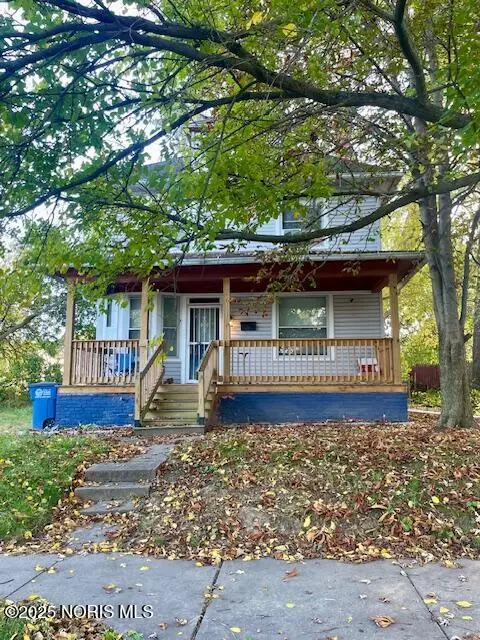 $92,500Active3 beds 2 baths1,384 sq. ft.
$92,500Active3 beds 2 baths1,384 sq. ft.121 Machen Street, Toledo, OH 43620
MLS# 10000795Listed by: NEW VISION REALTY, LLC - New
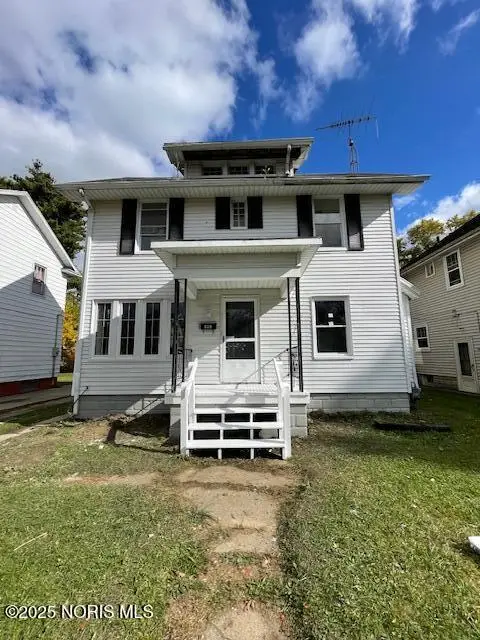 $109,900Active3 beds 1 baths1,260 sq. ft.
$109,900Active3 beds 1 baths1,260 sq. ft.839 Brighton Avenue, Toledo, OH 43609
MLS# 10000793Listed by: SERENITY REALTY LLC - New
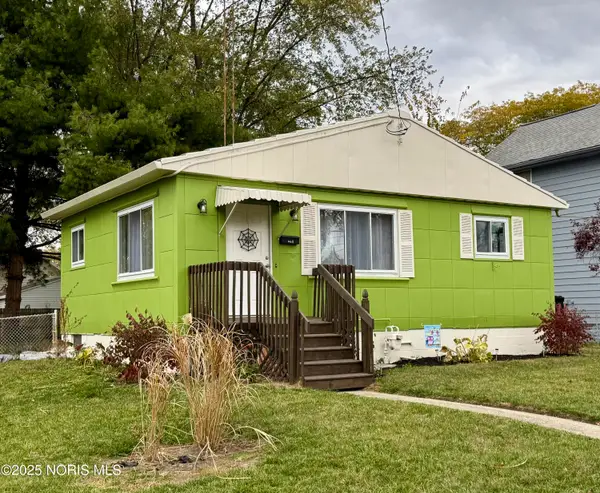 $149,900Active2 beds 1 baths713 sq. ft.
$149,900Active2 beds 1 baths713 sq. ft.1814 Balkan Place, Toledo, OH 43613
MLS# 10000790Listed by: SERENITY REALTY LLC - New
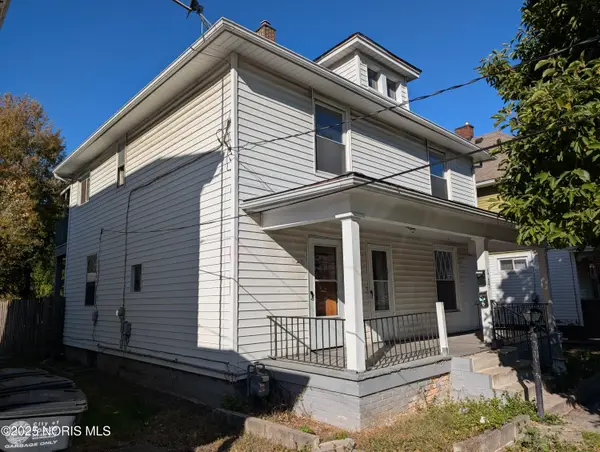 $99,900Active-- beds -- baths
$99,900Active-- beds -- baths3915 Lockwood Avenue, Toledo, OH 43612
MLS# 10000788Listed by: KELLER WILLIAMS CITYWIDE - New
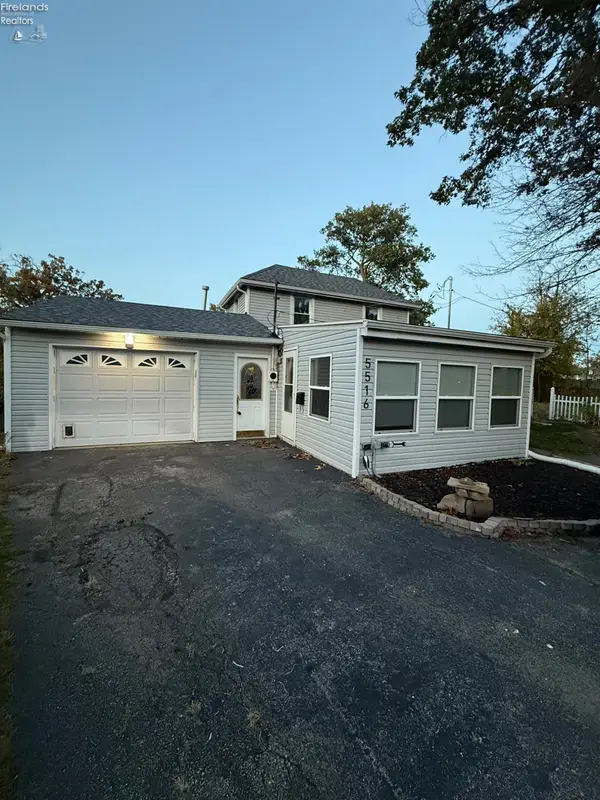 $175,000Active2 beds 1 baths1,182 sq. ft.
$175,000Active2 beds 1 baths1,182 sq. ft.5516 Fortune Drive, Toledo, OH 43611
MLS# 20254302Listed by: HOWARD HANNA- OAK HARBOR - New
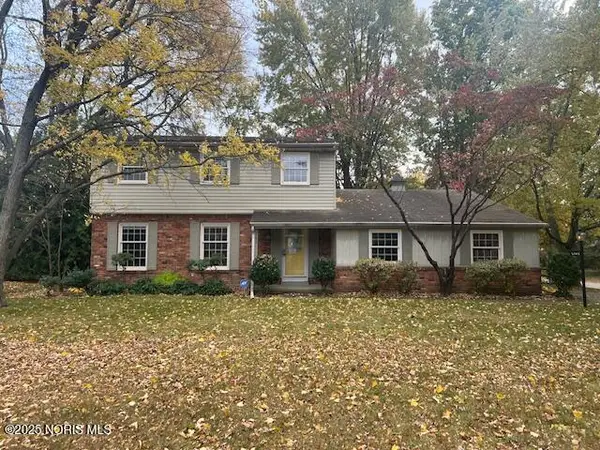 $188,000Active3 beds 2 baths1,672 sq. ft.
$188,000Active3 beds 2 baths1,672 sq. ft.5743 E Candlestick Court, Toledo, OH 43615
MLS# 10000785Listed by: ILINK REAL ESTATE COMPANY, LLC - New
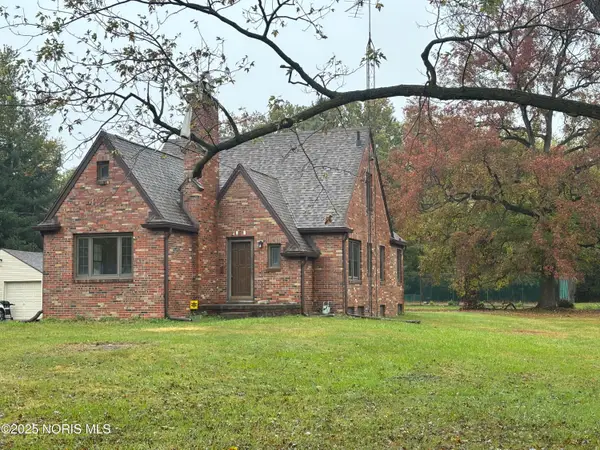 $280,000Active3 beds 2 baths1,466 sq. ft.
$280,000Active3 beds 2 baths1,466 sq. ft.5204 W Bancroft Street, Toledo, OH 43615
MLS# 10000773Listed by: PAMELA ROSE AUCTION COMPANY - New
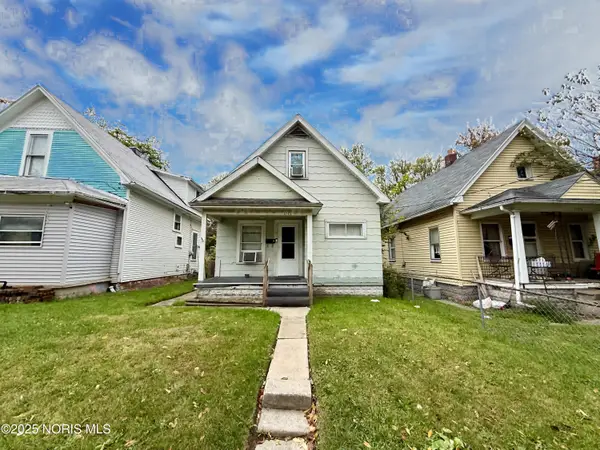 $72,500Active3 beds 1 baths1,131 sq. ft.
$72,500Active3 beds 1 baths1,131 sq. ft.1321 Gordon Street, Toledo, OH 43609
MLS# 10000774Listed by: THE DANBERRY CO - New
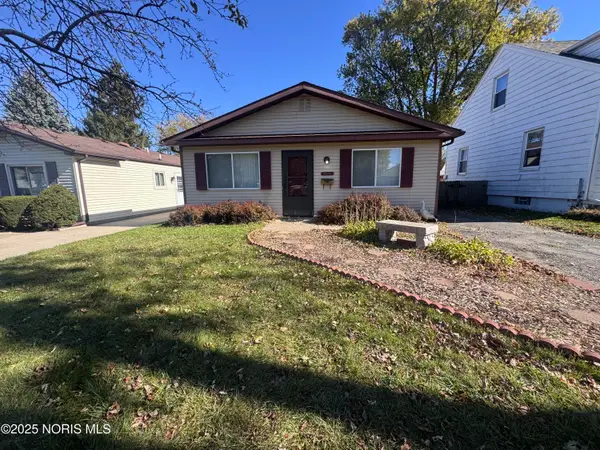 $69,000Active3 beds 2 baths1,107 sq. ft.
$69,000Active3 beds 2 baths1,107 sq. ft.4924 Roywood Road, Toledo, OH 43613
MLS# 10000768Listed by: THE DANBERRY CO. - New
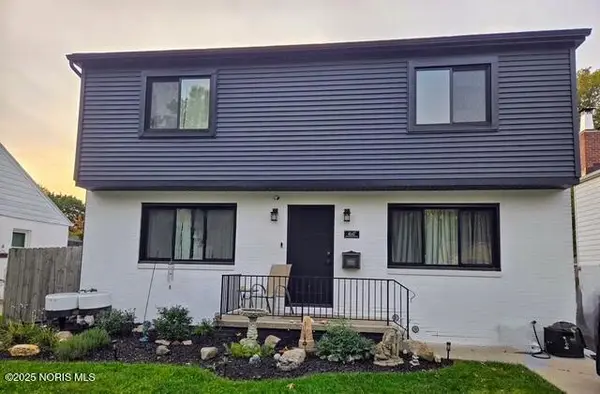 $284,900Active4 beds 2 baths1,969 sq. ft.
$284,900Active4 beds 2 baths1,969 sq. ft.4647 Hannaford Drive, Toledo, OH 43623
MLS# 10000762Listed by: EPIC HOMES REAL ESTATE
