5470 Douglas Road, Toledo, OH 43613
Local realty services provided by:ERA Geyer Noakes Realty Group
Listed by:sharrah beavers
Office:key realty ltd
MLS#:10000495
Source:OH_TBR
Price summary
- Price:$205,000
- Price per sq. ft.:$166.4
About this home
Gorgeous, well-maintained 3BR home in Washington Local with 2 LOTS- a total of .73 of an acre on a corner lot in nice neighborhood! This absolutely gorgeous property includes 2parcels-5470 Douglas &2443 Bucklew. Circular driveway with 2 entrances. Fenced in yard with multiple gates and 2 double gates for access to backyard for large vehicles, tractor. Yard has small wine vineyard and 20x30 fenced in garden with water line and a shed beside it with electricity. Enclosed front porch. Oversized garage with a large heated workshop area and a new cement patio off of it. Kitchen has a few brand new updates-including granite countertops, backsplash, wood flooring, new light fixtures. Bathroom has been gutted and remodeled. Beautiful solid wood doors, new ceiling fans, lights and new mini blinds throughout home. Windows are all tilt windows excluding front porch . New HVAC-1 year old! Basement has ton of storage, 1 large room and 2 small rooms! Wash sink also in basement. New Stainless steel appliance included. This home has so much to offer! BATVAI
Contact an agent
Home facts
- Year built:1919
- Listing ID #:10000495
- Added:5 day(s) ago
- Updated:October 27, 2025 at 02:27 AM
Rooms and interior
- Bedrooms:3
- Total bathrooms:1
- Full bathrooms:1
- Living area:1,232 sq. ft.
Heating and cooling
- Cooling:Central Air
- Heating:Forced Air
Structure and exterior
- Roof:Shingle
- Year built:1919
- Building area:1,232 sq. ft.
- Lot area:0.73 Acres
Schools
- High school:Whitmer
- Middle school:None
- Elementary school:Silver Creek
Utilities
- Water:Public, Water Connected
- Sewer:Sanitary Sewer, Sewer Connected
Finances and disclosures
- Price:$205,000
- Price per sq. ft.:$166.4
New listings near 5470 Douglas Road
- New
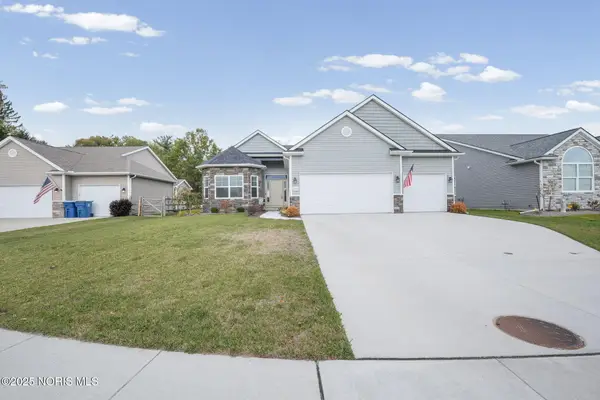 $469,900Active3 beds 2 baths1,995 sq. ft.
$469,900Active3 beds 2 baths1,995 sq. ft.1153 Plum Grove Lane, Toledo, OH 43615
MLS# 10000727Listed by: THE DANBERRY CO - New
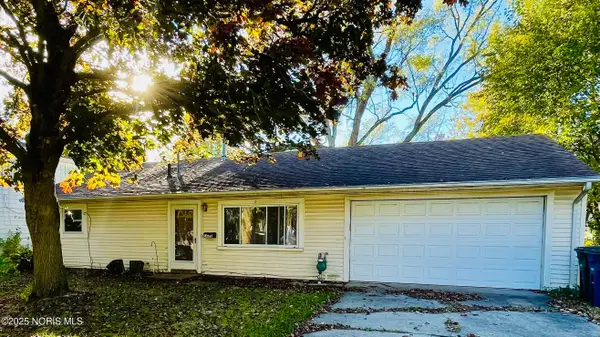 $109,900Active3 beds 1 baths816 sq. ft.
$109,900Active3 beds 1 baths816 sq. ft.5839 Harvest Lane, Toledo, OH 43623
MLS# 10000728Listed by: SERENITY REALTY LLC - New
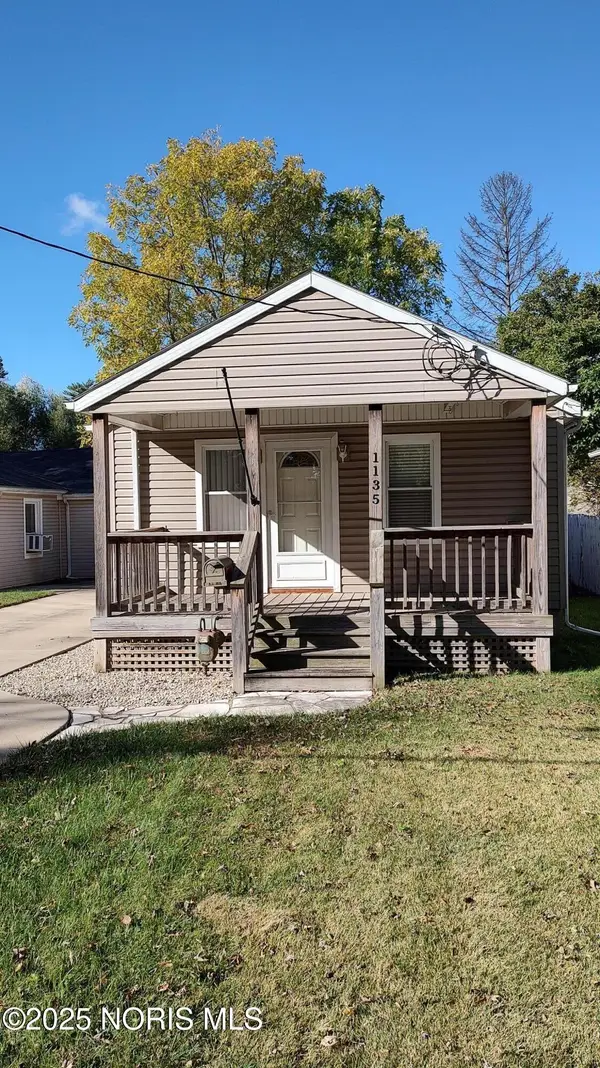 $134,900Active3 beds 1 baths800 sq. ft.
$134,900Active3 beds 1 baths800 sq. ft.1135 Sawyer Road, Toledo, OH 43615
MLS# 10000725Listed by: KEY REALTY LTD - New
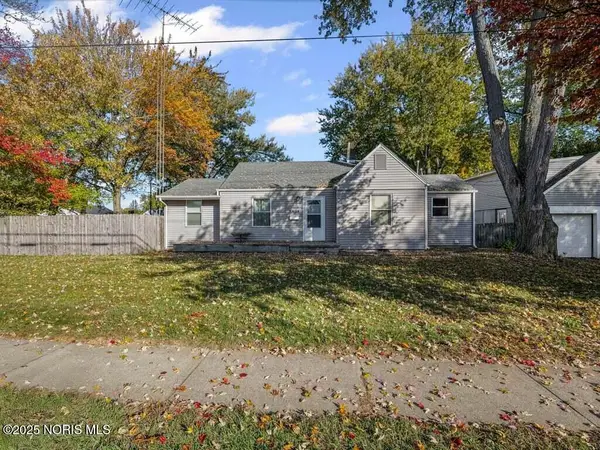 $139,900Active2 beds 1 baths825 sq. ft.
$139,900Active2 beds 1 baths825 sq. ft.5404 Harschel Drive, Toledo, OH 43623
MLS# 10000715Listed by: THE DANBERRY CO - New
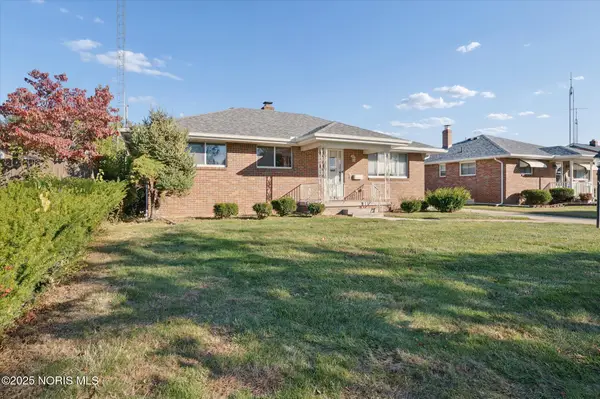 $149,900Active3 beds 1 baths1,189 sq. ft.
$149,900Active3 beds 1 baths1,189 sq. ft.4492 283rd Street, Toledo, OH 43611
MLS# 10000708Listed by: HOWARD HANNA - New
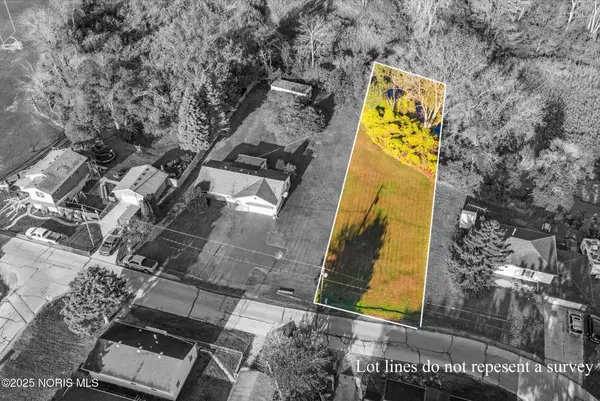 $40,000Active0.5 Acres
$40,000Active0.5 Acres2207 E Harbor Drive, Toledo, OH 43611
MLS# 10000709Listed by: THE DANBERRY CO - New
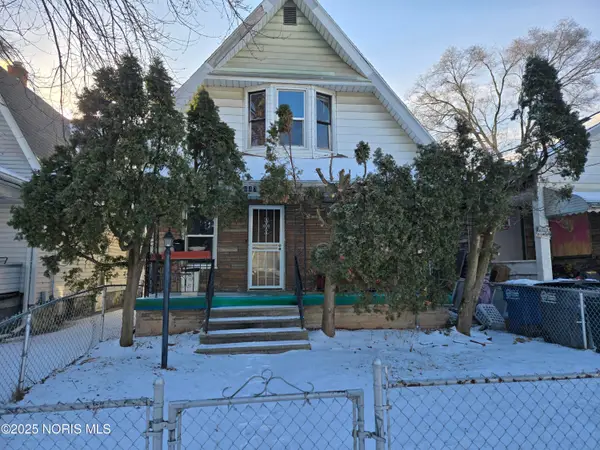 $44,900Active3 beds 1 baths1,119 sq. ft.
$44,900Active3 beds 1 baths1,119 sq. ft.647 Curtis Street, Toledo, OH 43609
MLS# 10000710Listed by: LOSS REALTY GROUP - New
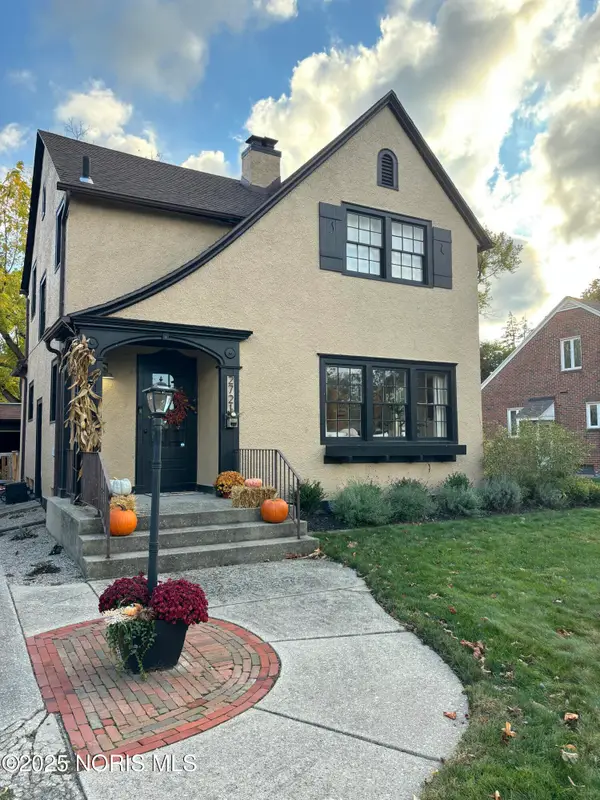 $255,000Active3 beds 2 baths1,309 sq. ft.
$255,000Active3 beds 2 baths1,309 sq. ft.2721 Medford Drive, Toledo, OH 43614
MLS# 10000701Listed by: THE DANBERRY CO - Open Sat, 3 to 5pmNew
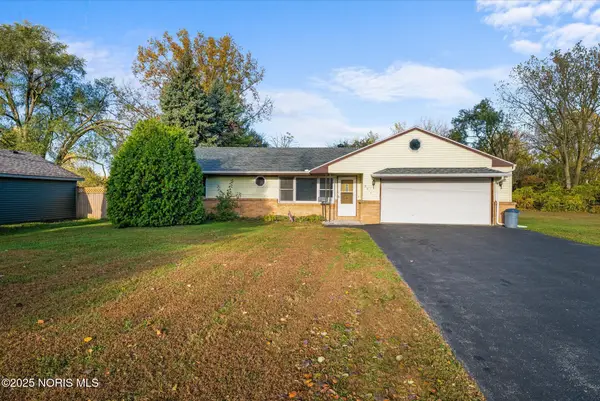 $220,000Active3 beds 2 baths1,437 sq. ft.
$220,000Active3 beds 2 baths1,437 sq. ft.2211 E Harbor Drive, Toledo, OH 43611
MLS# 10000704Listed by: THE DANBERRY CO - New
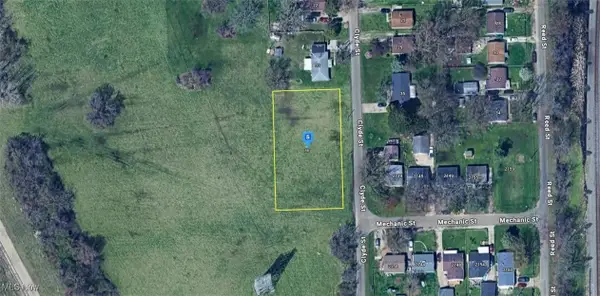 $39,999Active0.55 Acres
$39,999Active0.55 Acres36 Clyde Street, Toledo, OH 43605
MLS# 5167982Listed by: PLATLABS, LLC
